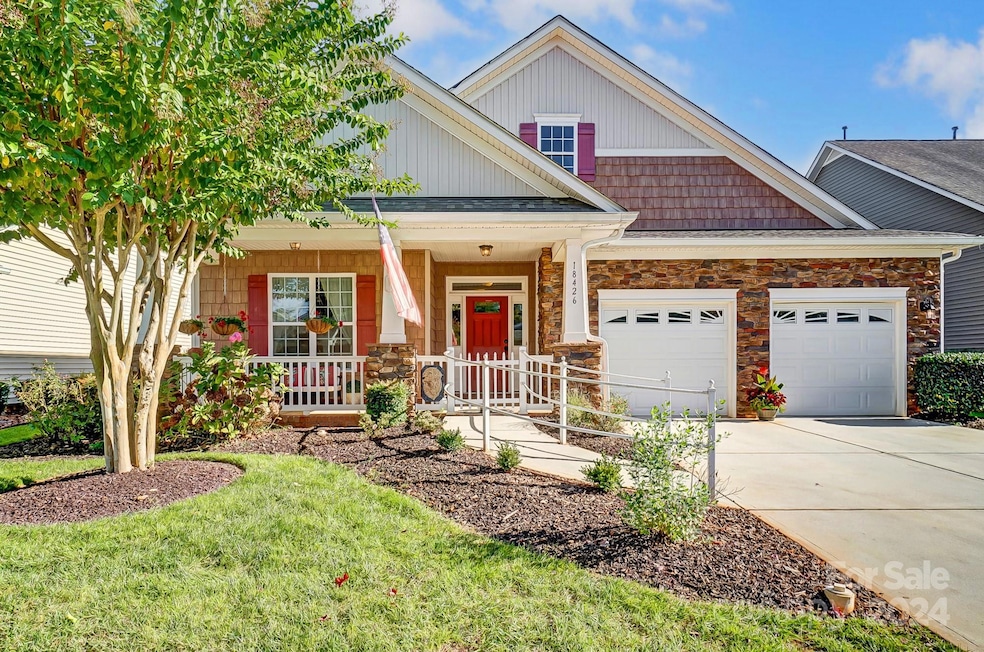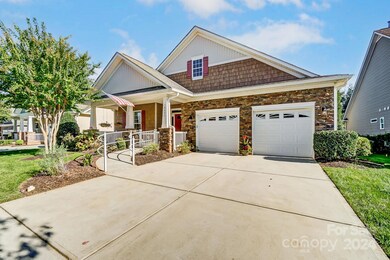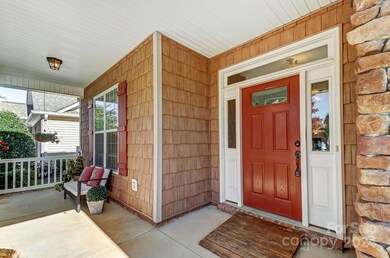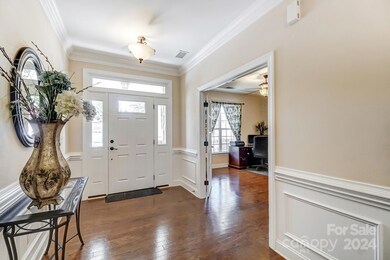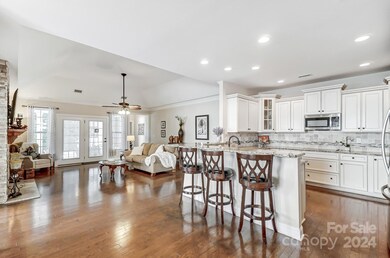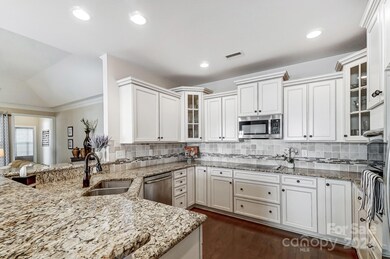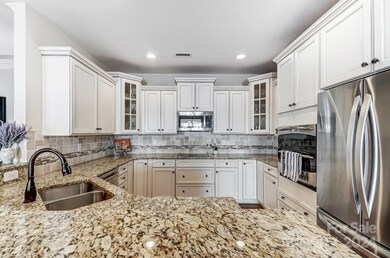
18426 Neville Ave Cornelius, NC 28031
Highlights
- Community Cabanas
- Senior Community
- Clubhouse
- Fitness Center
- Open Floorplan
- Wooded Lot
About This Home
As of November 2024Exceptional 3-bedroom one-story home in the highly sought-after Downtown Baileys Glen, a premier 55+ community designed for active adults. Thoughtfully crafted for both luxury & accessibility, this home offers handicap-friendly features, ensuring ease of living for all. Natural light floods the spacious, open-concept layout, perfect for entertaining & daily comfort. The gourmet kitchen boasts a large eat-in island, double oven &granite. Indulge in the lavish great room with a stunning double fireplace that extends into the cozy morning room. The master suite features trey ceilings,master bath w/ walk-in shower w/ expansive closet space. Rich hardwood floors throughout add warmth & sophistication to every corner of the home.Back Porch, wooded fenced backyard—ideal for outdoor relaxation. Extensive storage solutions & design blend luxury with everyday practicality.; it’s a community with a huge workshop/ craft & a home where luxury, comfort, & accessibility come together seamlessly.
Last Agent to Sell the Property
NorthGroup Real Estate LLC Brokerage Email: fenderhomesnc@gmail.com License #10401265046

Home Details
Home Type
- Single Family
Est. Annual Taxes
- $3,434
Year Built
- Built in 2013
Lot Details
- Back Yard Fenced
- Level Lot
- Wooded Lot
- Property is zoned NR(CD)
HOA Fees
- $354 Monthly HOA Fees
Parking
- 2 Car Attached Garage
Home Design
- Ranch Style House
- Slab Foundation
- Vinyl Siding
Interior Spaces
- Open Floorplan
- Wired For Data
- See Through Fireplace
- Window Screens
- French Doors
- Family Room with Fireplace
- Bonus Room with Fireplace
Kitchen
- Double Convection Oven
- Dishwasher
Flooring
- Wood
- Tile
Bedrooms and Bathrooms
- 3 Main Level Bedrooms
- Walk-In Closet
- 3 Full Bathrooms
Accessible Home Design
- Grab Bar In Bathroom
- Ramp on the main level
- Flooring Modification
Outdoor Features
- Covered patio or porch
Utilities
- Forced Air Heating and Cooling System
- Cooling System Powered By Gas
- Heating System Uses Natural Gas
- Cable TV Available
Listing and Financial Details
- Assessor Parcel Number 007-133-34
Community Details
Overview
- Senior Community
- Baileys Glen HOA
- Built by Southern Creek Homes LLC
- Baileys Glen Subdivision, The Grayson Floorplan
- Mandatory home owners association
Amenities
- Picnic Area
- Clubhouse
Recreation
- Tennis Courts
- Indoor Game Court
- Recreation Facilities
- Community Playground
- Fitness Center
- Community Cabanas
- Community Indoor Pool
- Dog Park
Map
Home Values in the Area
Average Home Value in this Area
Property History
| Date | Event | Price | Change | Sq Ft Price |
|---|---|---|---|---|
| 11/12/2024 11/12/24 | Sold | $775,000 | 0.0% | $329 / Sq Ft |
| 10/24/2024 10/24/24 | Pending | -- | -- | -- |
| 10/24/2024 10/24/24 | For Sale | $775,000 | -- | $329 / Sq Ft |
Tax History
| Year | Tax Paid | Tax Assessment Tax Assessment Total Assessment is a certain percentage of the fair market value that is determined by local assessors to be the total taxable value of land and additions on the property. | Land | Improvement |
|---|---|---|---|---|
| 2023 | $3,434 | $524,600 | $135,000 | $389,600 |
| 2022 | $3,449 | $401,600 | $120,000 | $281,600 |
| 2021 | $3,409 | $401,600 | $120,000 | $281,600 |
| 2020 | $3,409 | $401,600 | $120,000 | $281,600 |
| 2019 | $3,403 | $401,600 | $120,000 | $281,600 |
| 2018 | $3,446 | $317,100 | $110,000 | $207,100 |
| 2017 | $3,419 | $317,100 | $110,000 | $207,100 |
| 2016 | $3,416 | $317,100 | $110,000 | $207,100 |
| 2015 | -- | $269,400 | $77,000 | $192,400 |
| 2014 | $2,859 | $0 | $0 | $0 |
Mortgage History
| Date | Status | Loan Amount | Loan Type |
|---|---|---|---|
| Previous Owner | $303,000 | New Conventional | |
| Previous Owner | $275,000 | New Conventional | |
| Previous Owner | $210,000 | New Conventional | |
| Previous Owner | $31,500 | Credit Line Revolving | |
| Previous Owner | $225,000 | New Conventional |
Deed History
| Date | Type | Sale Price | Title Company |
|---|---|---|---|
| Warranty Deed | $775,000 | None Listed On Document | |
| Interfamily Deed Transfer | -- | Amrock | |
| Interfamily Deed Transfer | -- | Amrock | |
| Interfamily Deed Transfer | -- | None Available | |
| Interfamily Deed Transfer | -- | None Available | |
| Special Warranty Deed | $388,000 | None Available | |
| Warranty Deed | $77,000 | None Available |
Similar Homes in Cornelius, NC
Source: Canopy MLS (Canopy Realtor® Association)
MLS Number: 4191372
APN: 007-133-34
- 12724 Hazelbrook Ln
- 18211 Ebenezer Dr
- 18125 Ebenezer Dr
- 18119 Coulter Pkwy
- Lot 109 Mayes Meadow Dr Unit Woodford
- Lot 110 Mayes Meadow Dr Unit Savannah
- Lot 111 Mayes Meadow Dr Unit Covington
- 11135 Bailey Park Nature Dr
- 11123 Bailey Park Nature Dr
- 12619 Old Westbury Dr
- 12326 Cranberry Glades Dr
- 12912 Bailey Rd
- 18721 Dumbarton Oaks Dr
- 14007 Cameryn Elise Dr
- 14015 Cameryn Elise Dr
- Lot 11 Mayes Meadow Dr Unit Devonshire
- Lot 12 Mayes Meadow Dr Unit Magnolia
- Lot 13 Mayes Meadow Dr Unit Nottingham
- Lot 9 Mayes Meadow Dr
- Lot 14 Mayes Meadow Dr
