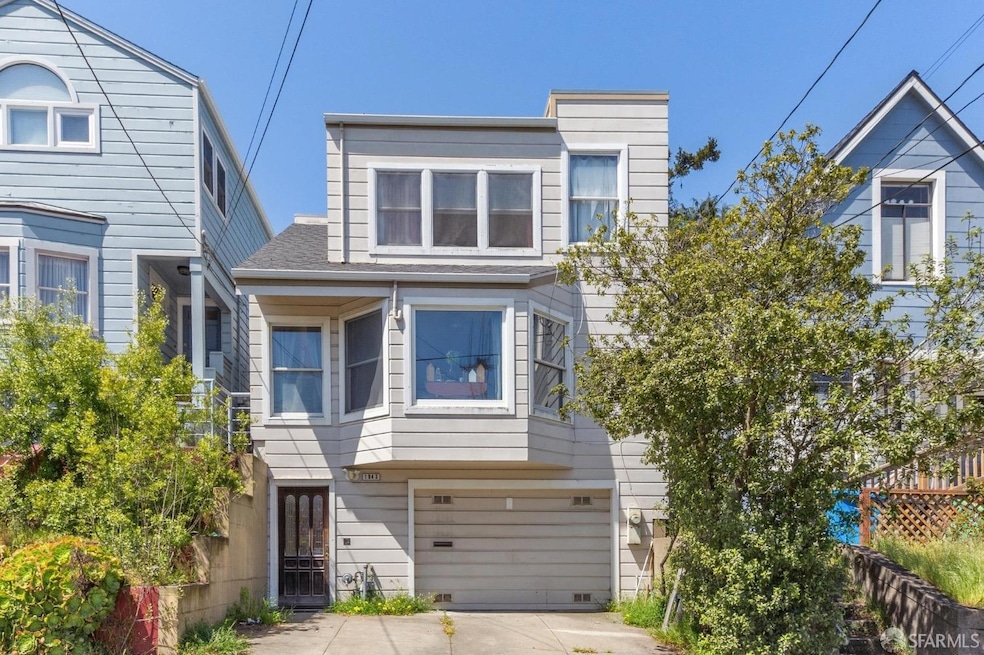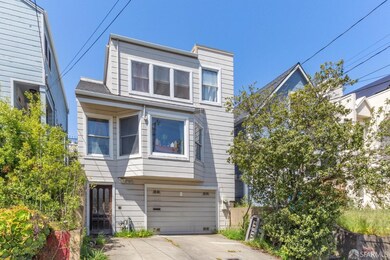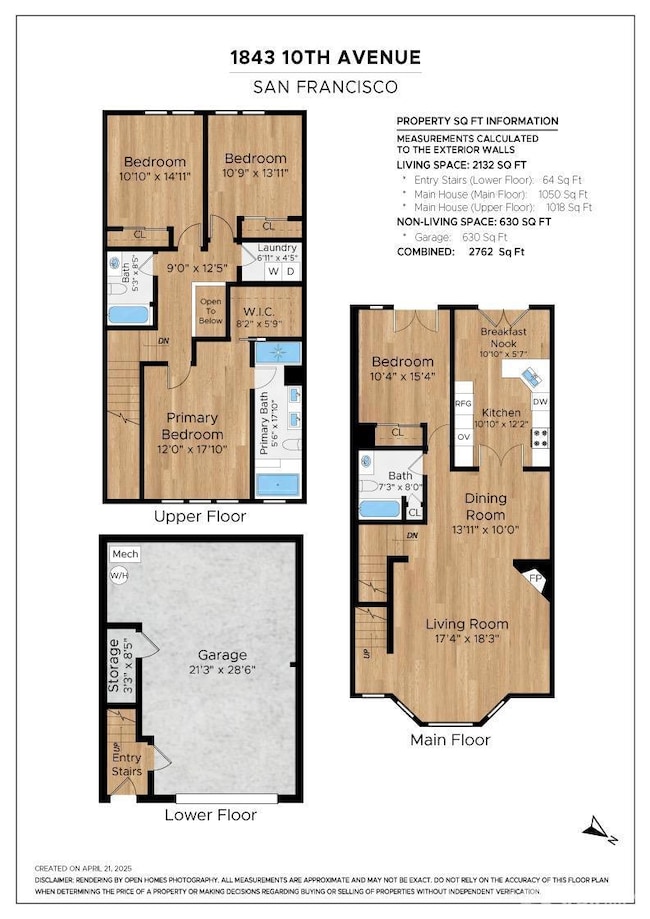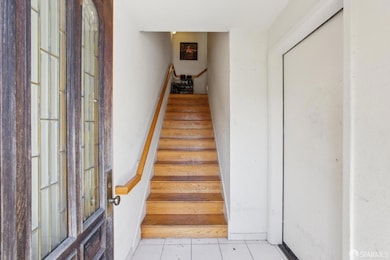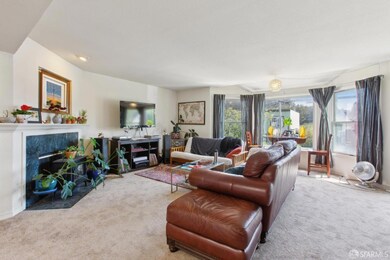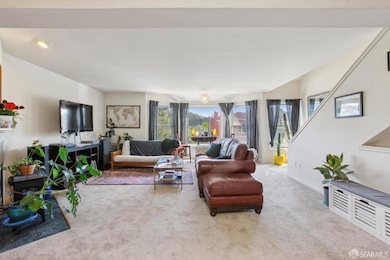
1843 10th Ave San Francisco, CA 94122
Inner Sunset NeighborhoodEstimated payment $9,571/month
Highlights
- Contemporary Architecture
- Wood Flooring
- Breakfast Area or Nook
- Clarendon Alternative Elementary School Rated A
- Main Floor Bedroom
- 4-minute walk to J.P. Murphy Playground
About This Home
Discover an exceptional home in original condition in coveted Golden Gate Heights! Built in 1989, this spacious two-story home offers four bedrooms, three full baths, and the convenience of an upstairs laundry room. The kitchen and one of the bedrooms both flow onto a deck ideal for sipping morning coffee.From the deck stairs lead up to a terraced backyard, perfect for gardening, entertaining. An oversized (630 sq. ft.), interior-access garage accommodates two cars and provides ample room for a workshop or extra storage. With solid bones and tremendous upside, this property is a rare opportunity to add significant value through thoughtful updates and design. Embrace the chance to craft your dream home in one of San Francisco's most desirable neighborhoods!
Open House Schedule
-
Sunday, April 27, 20251:00 to 4:00 pm4/27/2025 1:00:00 PM +00:004/27/2025 4:00:00 PM +00:00Golden Gate Heights home built in 1989! Four bedrooms and three full bathrooms. Excellent open floor plan with an oversized garage and terraced backyard. This one is not to be missed!Add to Calendar
Home Details
Home Type
- Single Family
Est. Annual Taxes
- $8,231
Year Built
- Built in 1989
Lot Details
- 3,000 Sq Ft Lot
- East Facing Home
- Back Yard Fenced
- Lot Sloped Up
Parking
- 2 Car Garage
- 2 Carport Spaces
- Side by Side Parking
- Garage Door Opener
Home Design
- Contemporary Architecture
- Shingle Roof
- Bitumen Roof
- Wood Siding
- Concrete Perimeter Foundation
Interior Spaces
- 2,186 Sq Ft Home
- Skylights
- Living Room with Fireplace
- Family or Dining Combination
- Fire and Smoke Detector
Kitchen
- Breakfast Area or Nook
- Built-In Electric Oven
- Self-Cleaning Oven
- Gas Cooktop
- Range Hood
- Microwave
- Dishwasher
- Tile Countertops
- Disposal
Flooring
- Wood
- Carpet
- Tile
Bedrooms and Bathrooms
- Main Floor Bedroom
- Primary Bedroom Upstairs
- Walk-In Closet
- 3 Full Bathrooms
Laundry
- Dryer
- Washer
Utilities
- Central Heating
- Heating System Uses Natural Gas
- Natural Gas Connected
- Gas Water Heater
Listing and Financial Details
- Assessor Parcel Number 2047-008
Map
Home Values in the Area
Average Home Value in this Area
Tax History
| Year | Tax Paid | Tax Assessment Tax Assessment Total Assessment is a certain percentage of the fair market value that is determined by local assessors to be the total taxable value of land and additions on the property. | Land | Improvement |
|---|---|---|---|---|
| 2024 | $8,231 | $626,161 | $438,317 | $187,844 |
| 2023 | $8,056 | $613,884 | $429,723 | $184,161 |
| 2022 | $7,885 | $601,848 | $421,298 | $180,550 |
| 2021 | $7,743 | $590,048 | $413,038 | $177,010 |
| 2020 | $7,841 | $583,998 | $408,803 | $175,195 |
| 2019 | $7,529 | $572,548 | $400,788 | $171,760 |
| 2018 | $7,279 | $561,323 | $392,930 | $168,393 |
| 2017 | $6,895 | $550,318 | $385,226 | $165,092 |
| 2016 | $6,766 | $539,528 | $377,673 | $161,855 |
| 2015 | $6,682 | $531,424 | $372,000 | $159,424 |
| 2014 | $6,508 | $521,016 | $364,714 | $156,302 |
Property History
| Date | Event | Price | Change | Sq Ft Price |
|---|---|---|---|---|
| 04/24/2025 04/24/25 | For Sale | $1,595,000 | -- | $730 / Sq Ft |
Deed History
| Date | Type | Sale Price | Title Company |
|---|---|---|---|
| Interfamily Deed Transfer | -- | Old Republic Title Company | |
| Grant Deed | $400,000 | Old Republic Title Company |
Mortgage History
| Date | Status | Loan Amount | Loan Type |
|---|---|---|---|
| Open | $320,000 | No Value Available |
Similar Homes in San Francisco, CA
Source: San Francisco Association of REALTORS® MLS
MLS Number: 425031264
APN: 2047-008
- 1810 8th Ave
- 1808 8th Ave
- 479 Pacheco St
- 2 Quintara St
- 1095 Pacheco St
- 1885 16th Ave
- 2040 15th Ave
- 1660 16th Ave
- 154 Lomita Ave
- 2123 Funston Ave
- 2000 17th Ave
- 2266 9th Ave
- 1970 18th Ave
- 1130 Moraga St
- 210 San Marcos Ave
- 1653 17th Ave
- 1826 19th Ave
- 1826 19th Ave Unit 1
- 1826 19th Ave Unit 2
- 1456 9th Ave
