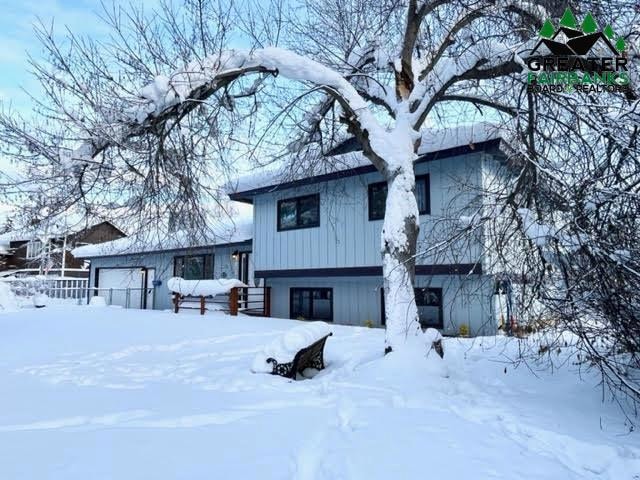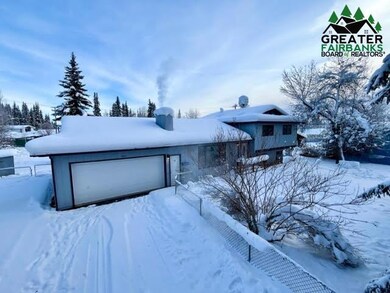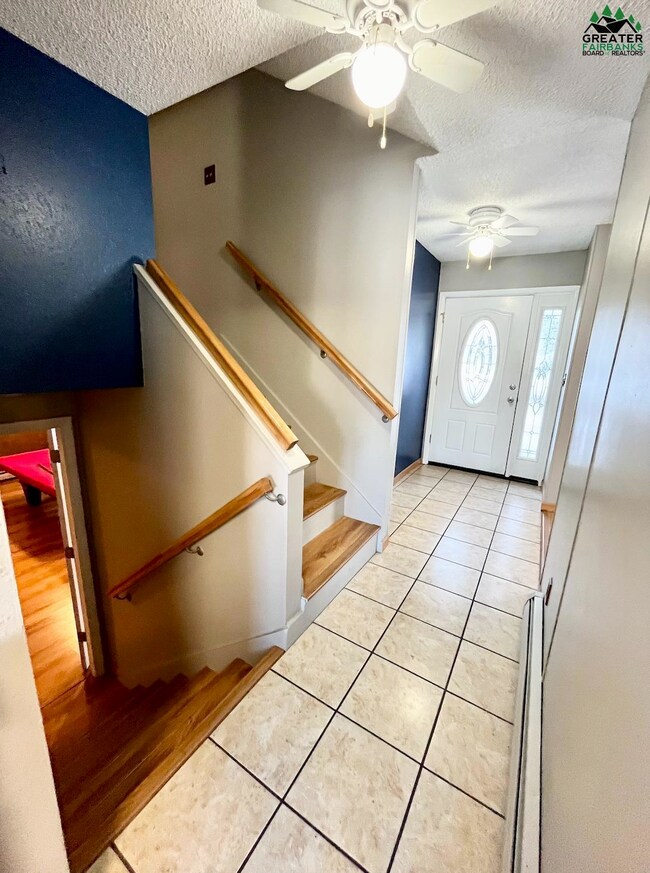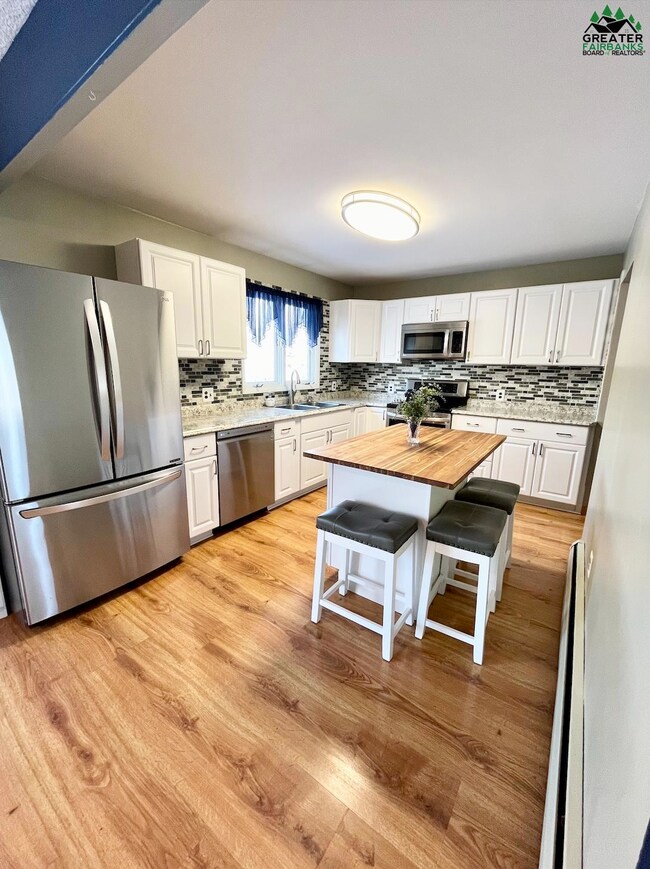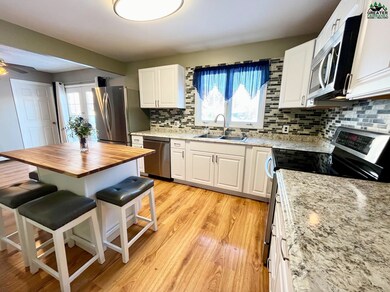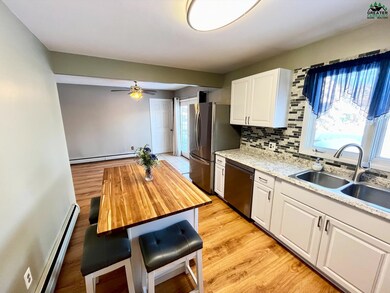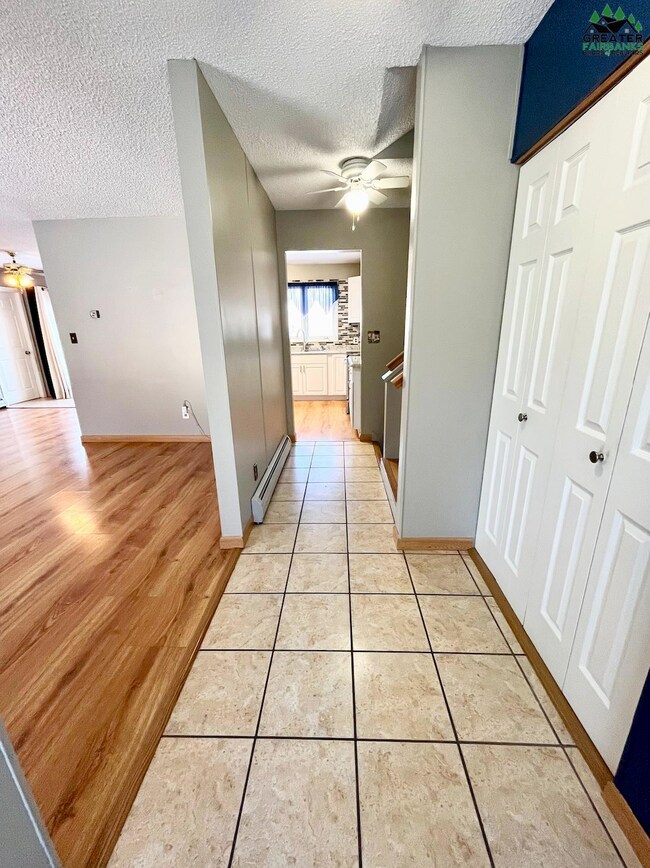
1843 Bridgewater Dr Fairbanks, AK 99709
Aurora-Lemeta NeighborhoodHighlights
- RV Access or Parking
- Waterfront
- Deck
- Primary Bedroom Suite
- 0.4 Acre Lot
- Wood Flooring
About This Home
As of June 2024This updated, spacious home situated in the Aurora Subdivision features 3 bedrooms, 2 full baths, and over 1,800 square feet of comfortable living space. With almost a half an acre, the manicured lot with mature trees and fully fenced yard sits directly next to Noyes Slough, a secondary channel of the Chena River. Walking into the home, you are greeted with an inviting, tiled entryway leading to a spacious living room filled with tons of natural light through its large picture window. The main level features a convenient flow from the living room to dining room and kitchen with direct access to a spacious 660 square foot heated 2-car garage. The bright and airy kitchen features upgrades such as crisp white cabinetry, stainless steel appliances, solid surface countertops, tiled backsplash, and a butcher block island allowing for plenty of storage and prep space. From the dining room is access to a sizeable two-tier back deck leading down to a custom stone patio all enclosed in a fully fenced in, landscaped backyard overlooking the slough. On the upper level of the home, you’ll find the master en-suite featuring a beautiful and timeless bathroom with a stand-up shower and pedestal sink with views of the slough from the bathroom and bedroom. Two additional bedrooms and a large full bathroom complete this level. On the lower level is a massive great room providing ample space for a movie room, rec room, and/or home office. Also featured on the lower level is the washer and dryer with workspace and storage. Situated in a quiet & conveniently located neighborhood, this home provides a peaceful setting while also being close to all of Fairbanks’ amenities.
Home Details
Home Type
- Single Family
Est. Annual Taxes
- $4,761
Year Built
- Built in 1974
Lot Details
- 0.4 Acre Lot
- Waterfront
- Fenced
- Swamp or Slough on Lot
- Lawn
- Garden
- Property is zoned Multiple-Family Residential District
Home Design
- Tri-Level Property
- Concrete Foundation
- Shingle Roof
- Plywood Siding Panel T1-11
Interior Spaces
- 1,864 Sq Ft Home
- Ceiling Fan
- Fireplace
- Double Pane Windows
- Drapes & Rods
- Blinds
- Family Room
- Water Views
- Fire and Smoke Detector
Kitchen
- Oven or Range
- Cooktop
- Microwave
- Dishwasher
- Disposal
Flooring
- Wood
- Laminate
- Tile
Bedrooms and Bathrooms
- 3 Bedrooms
- Primary Bedroom Suite
- 2 Full Bathrooms
Laundry
- Laundry on lower level
- Dryer
- Washer
Finished Basement
- Crawl Space
- Natural lighting in basement
Parking
- 2 Car Attached Garage
- Heated Garage
- Garage Door Opener
- Driveway
- RV Access or Parking
Outdoor Features
- Deck
- Shed
Schools
- Anne Wien Elementary School
- Ryan Middle School
- West Valley High School
Utilities
- Hot Water Baseboard Heater
- Heating System Uses Oil
- Internet Available
- Phone Available
- Satellite Dish
- Cable TV Available
Listing and Financial Details
- Tax Lot Lot 9
- Assessor Parcel Number 0049425
Map
Home Values in the Area
Average Home Value in this Area
Property History
| Date | Event | Price | Change | Sq Ft Price |
|---|---|---|---|---|
| 06/24/2024 06/24/24 | Sold | -- | -- | -- |
| 05/10/2024 05/10/24 | Pending | -- | -- | -- |
| 02/12/2024 02/12/24 | For Sale | $384,900 | -- | $206 / Sq Ft |
Tax History
| Year | Tax Paid | Tax Assessment Tax Assessment Total Assessment is a certain percentage of the fair market value that is determined by local assessors to be the total taxable value of land and additions on the property. | Land | Improvement |
|---|---|---|---|---|
| 2024 | $4,761 | $288,296 | $47,250 | $241,046 |
| 2023 | $3,960 | $288,255 | $47,250 | $241,005 |
| 2022 | $1,223 | $258,186 | $47,250 | $210,936 |
| 2021 | $3,854 | $238,383 | $47,250 | $191,133 |
| 2020 | $766 | $230,417 | $47,250 | $183,167 |
| 2019 | $3,854 | $230,668 | $47,250 | $183,418 |
| 2018 | $880 | $233,803 | $47,250 | $186,553 |
| 2017 | $985 | $225,375 | $47,250 | $178,125 |
| 2016 | $3,363 | $217,052 | $47,250 | $169,802 |
| 2015 | $1,025 | $211,064 | $47,250 | $163,814 |
| 2014 | $1,025 | $211,095 | $47,250 | $163,845 |
Mortgage History
| Date | Status | Loan Amount | Loan Type |
|---|---|---|---|
| Open | $377,927 | FHA |
Deed History
| Date | Type | Sale Price | Title Company |
|---|---|---|---|
| Quit Claim Deed | -- | Accommodation/Courtesy Recordi | |
| Warranty Deed | -- | None Listed On Document | |
| Warranty Deed | -- | Accommodation |
Similar Homes in Fairbanks, AK
Source: Greater Fairbanks Board of REALTORS®
MLS Number: 154534
APN: 49425
- 1903 Capitol Ave
- 1808 Carr Ave
- 1806 Carr Ave
- 1628 Cottonwood St
- 1708 Carr Ave
- 2018 Central Ave
- 1046 Dogwood St Unit 5
- 1046 Dogwood St Unit 11
- 1804 Caribou Way
- 1606 Marika Rd Unit 1606 Marika Road (Un
- 1407 Hampstead Ave
- 1543 Porchet Way
- 2996 Totem Dr
- 1109 Oconnor Rd
- 204 Antoinette Ave
- 612 College Rd
- 171 Palace Cir
- 156 Palace Cir
- 360 Dredge Ln
- NKN Chief William Dr
