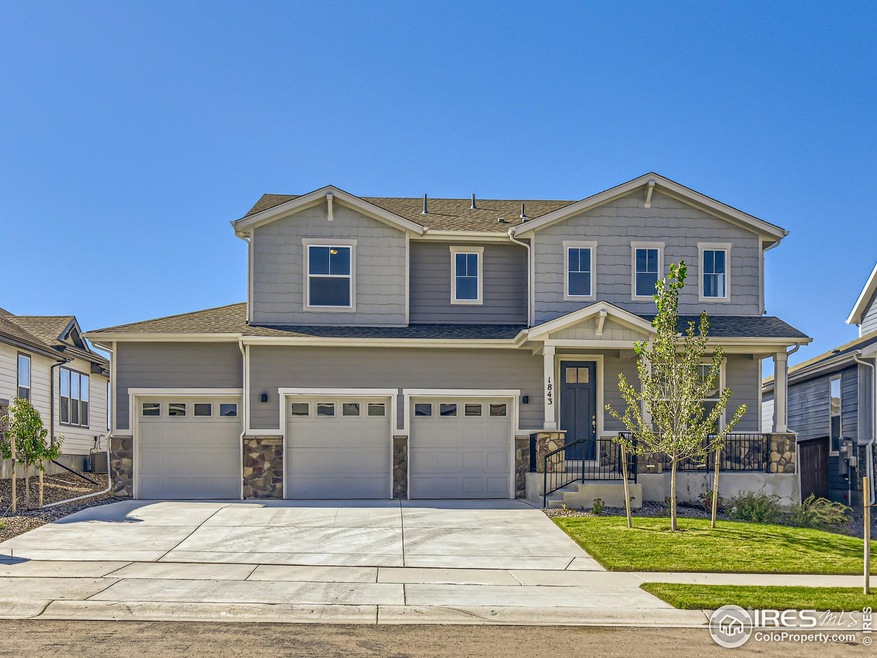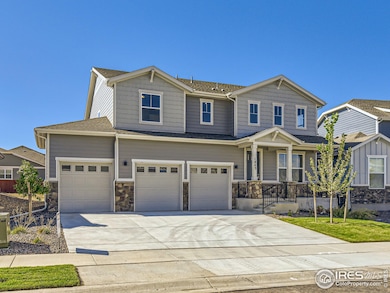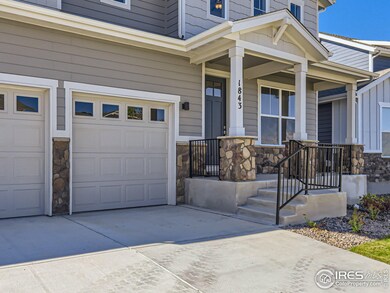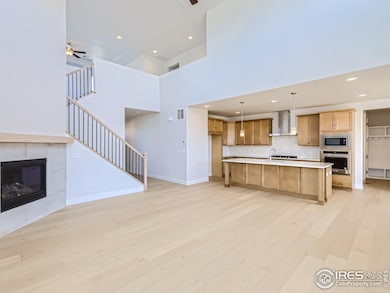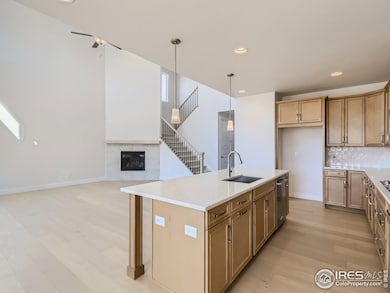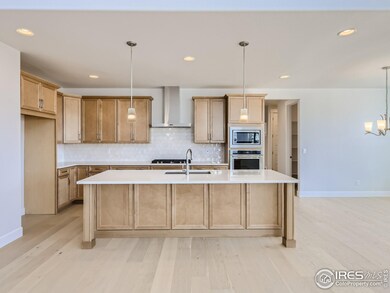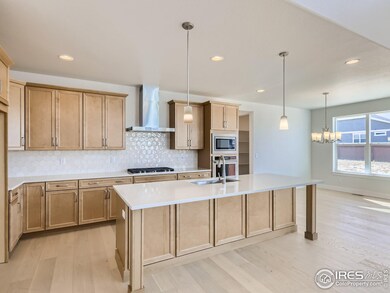
1843 Golden Sun Dr Windsor, CO 80550
Estimated payment $5,399/month
Highlights
- New Construction
- Contemporary Architecture
- Wood Flooring
- Green Energy Generation
- Cathedral Ceiling
- Loft
About This Home
This standout Raindance 2 story home has vaulted ceilings with windows leading to your nearly 10,000sqft lot. All of your storage needs are taken care of with a 4-car garage. The home has 4 bedrooms and 3.5 bathrooms. The primary bedroom has his and hers walk-in closets, a freestanding tub to relax in and a large shower and features views of the front range mountains. The large upstairs game room overlooks the window filled family room with a 2-story fireplace. The gourmet kitchen features KitchenAid gas appliances, separate dining nook and a 9'x5' walk-in pantry. Upgrades included Kinsdale maple cabinets and Hana Sky quartz countertops. There are Kentwood engineered hardwood floors throughout the first floor including the study with French doors. The finished basement has a guest bedroom and full bath. There is a rec room and wet bar for entertaining. The oversized backyard has a covered patio, full landscaping and a 6' privacy fence. Enjoy being in walking distance to Raindance Golf Course with room for a golf cart as well.
Home Details
Home Type
- Single Family
Est. Annual Taxes
- $4,397
Year Built
- Built in 2023 | New Construction
Lot Details
- 10,000 Sq Ft Lot
- East Facing Home
- Partially Fenced Property
- Level Lot
- Sprinkler System
HOA Fees
- $25 Monthly HOA Fees
Parking
- 4 Car Attached Garage
Home Design
- Contemporary Architecture
- Composition Roof
- Composition Shingle
Interior Spaces
- 3,457 Sq Ft Home
- 2-Story Property
- Cathedral Ceiling
- Gas Fireplace
- Double Pane Windows
- Family Room
- Dining Room
- Home Office
- Recreation Room with Fireplace
- Loft
- Radon Detector
Kitchen
- Eat-In Kitchen
- Gas Oven or Range
- Microwave
- Dishwasher
- Kitchen Island
- Disposal
Flooring
- Wood
- Carpet
Bedrooms and Bathrooms
- 4 Bedrooms
- Walk-In Closet
- Primary bathroom on main floor
Laundry
- Laundry on upper level
- Washer and Dryer Hookup
Basement
- Basement Fills Entire Space Under The House
- Sump Pump
Eco-Friendly Details
- Energy-Efficient HVAC
- Green Energy Generation
Schools
- Orchard Hill Elementary School
- Windsor Middle School
- Windsor High School
Utilities
- Forced Air Heating and Cooling System
- Water Rights Not Included
- High Speed Internet
Additional Features
- Patio
- Property is near a golf course
Listing and Financial Details
- Assessor Parcel Number R8972322
Community Details
Overview
- Association fees include common amenities, trash, management, utilities
- Built by American Legend Homes
- Raindance Sugar Hills Subdivision
Recreation
- Community Pool
- Park
- Hiking Trails
Map
Home Values in the Area
Average Home Value in this Area
Tax History
| Year | Tax Paid | Tax Assessment Tax Assessment Total Assessment is a certain percentage of the fair market value that is determined by local assessors to be the total taxable value of land and additions on the property. | Land | Improvement |
|---|---|---|---|---|
| 2024 | $4,397 | $45,490 | $7,040 | $38,450 |
| 2023 | $4,397 | $36,220 | $7,100 | $29,120 |
| 2022 | $95 | $670 | $670 | $29,120 |
| 2021 | $86 | $670 | $670 | $0 |
Property History
| Date | Event | Price | Change | Sq Ft Price |
|---|---|---|---|---|
| 04/14/2025 04/14/25 | Pending | -- | -- | -- |
| 02/07/2025 02/07/25 | Price Changed | $899,000 | -1.7% | $260 / Sq Ft |
| 10/21/2024 10/21/24 | Price Changed | $915,000 | -1.6% | $265 / Sq Ft |
| 08/22/2024 08/22/24 | Price Changed | $930,000 | -2.1% | $269 / Sq Ft |
| 06/15/2023 06/15/23 | Price Changed | $950,000 | +2.2% | $275 / Sq Ft |
| 05/30/2023 05/30/23 | Price Changed | $930,000 | +2.1% | $269 / Sq Ft |
| 05/08/2023 05/08/23 | Price Changed | $910,990 | -4.6% | $264 / Sq Ft |
| 03/28/2023 03/28/23 | Price Changed | $954,990 | -4.1% | $276 / Sq Ft |
| 12/13/2022 12/13/22 | For Sale | $995,990 | -- | $288 / Sq Ft |
Similar Homes in Windsor, CO
Source: IRES MLS
MLS Number: 979690
APN: R8972322
- 1848 Golden Sun Dr
- 1728 Center Pivot Dr
- 1716 Branching Canopy Dr
- 1719 Branching Canopy Dr
- 1653 Flourish Dr
- 1830 Thrive Dr
- 1720 Branching Canopy Dr
- 1714 Branching Canopy Dr
- 1722 Branching Canopy Dr
- 1722 Fire Glow Dr
- 1815 Windfall Dr
- 1659 Flourish Dr
- 1827 Wind Fall Dr
- 1685 Crystalline Dr
- 1662 Thrive Dr
- 1609 Flourish Ct
- 1638 Thrive Dr
- 1670 Winter Glow Dr
- 1662 Winter Glow Dr
- 1895 Golden Horizon Dr
