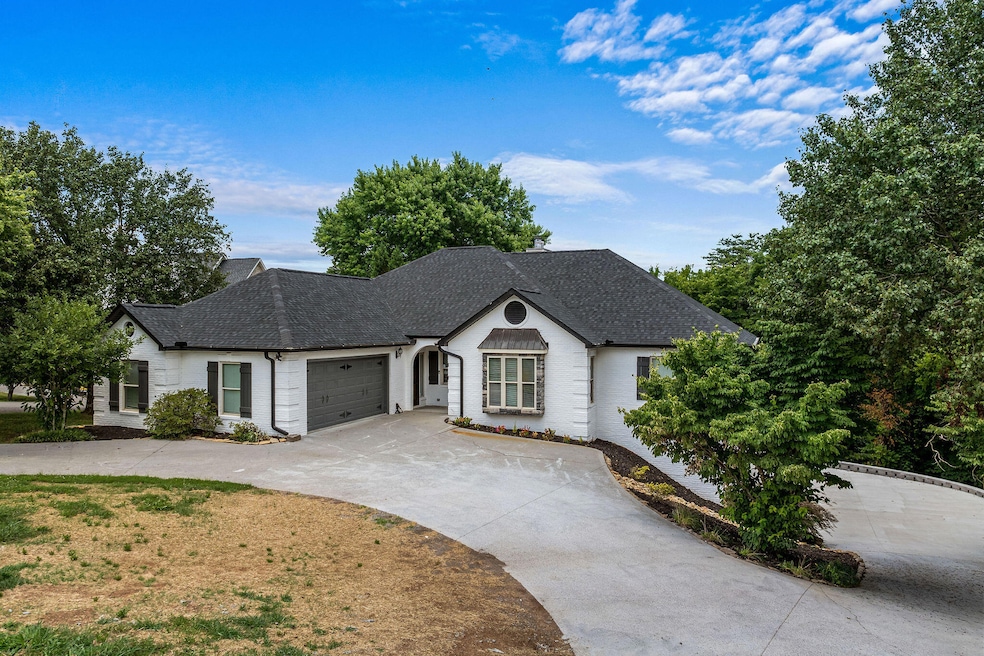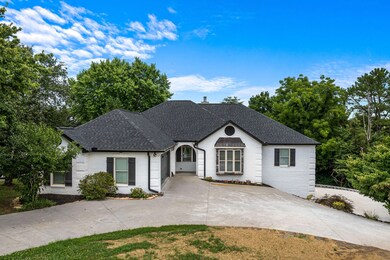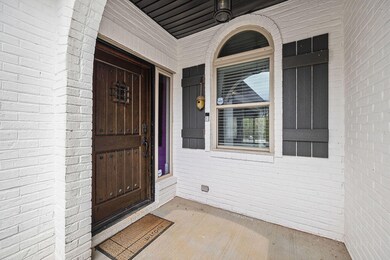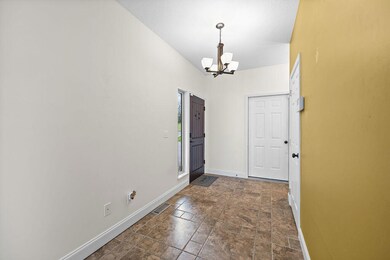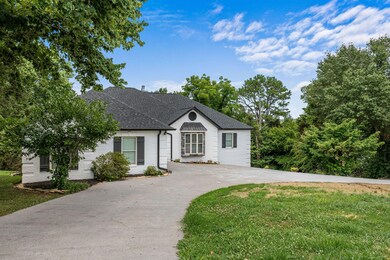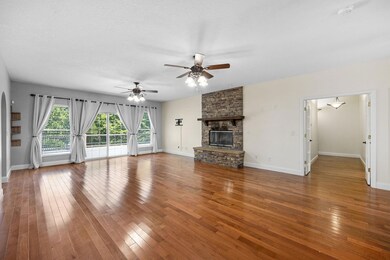
1843 Harrisburg Mill Rd Sevierville, TN 37876
Highlights
- Deck
- Contemporary Architecture
- Wood Flooring
- Gatlinburg Pittman High School Rated A-
- Private Lot
- 1 Fireplace
About This Home
As of September 2024This home is a masterfully crafted custom-built gem nestled along the scenic Pigeon River. It features hardwood and tile flooring throughout the main level. The large living room, accentuated by a stunning stacked stone fireplace and French doors opening onto the large Trex Deck, is the perfect space for indoor and outdoor entertaining. The beautifully designed custom kitchen boasts granite countertops, a large island, and stainless-steel appliances. The home's unique features include a built-in Aquarium, located between the formal dining room and the kitchen, and French doors lead from the dining area to a screened-in porch. The large primary suite invites relaxation with a soothing soaker tub, a tiled custom shower, and an extra-large walk-in closet. Two additional spacious bedrooms, separated by a Jack and Jill bathroom, ensure plenty of space for your family. The walkout finished basement presents a large recreation area, perfect for family entertainment, as well as a full bath and bonus rooms offering lots of flexibility for your family. The garage space in this home is perfect for the car or off-road vehicle enthusiasts. On the main level, you'll find a spacious 2-car garage with ample storage space. In addition, an oversized utility garage, housing up to five vehicles, is complete with two garage doors and workbenches. Brand New Engineered Retaining wall has created additional parking area. Many items in this home, including the roof, water heater and HVAC have recently been replaced. This meticulously built property is just waiting for its new family to enjoy. Schedule a viewing today. Note that the seller will remove the aquarium iif desired, and is willing to paint the interior with your choice of colors with approved offer.
Home Details
Home Type
- Single Family
Est. Annual Taxes
- $1,699
Year Built
- Built in 2005
Lot Details
- 0.99 Acre Lot
- Property fronts a county road
- Private Lot
- Level Lot
Parking
- 5 Car Attached Garage
- Circular Driveway
Home Design
- Contemporary Architecture
- Country Style Home
- Brick or Stone Mason
- Composition Roof
Interior Spaces
- 1-Story Property
- Ceiling Fan
- 1 Fireplace
- Great Room
- Formal Dining Room
Kitchen
- Electric Range
- Range Hood
- Dishwasher
- Granite Countertops
- Disposal
Flooring
- Wood
- Tile
Bedrooms and Bathrooms
- 3 Bedrooms
- Walk-In Closet
- Soaking Tub
- Walk-in Shower
Laundry
- Dryer
- Washer
Finished Basement
- Walk-Out Basement
- Basement Fills Entire Space Under The House
Home Security
- Home Security System
- Fire and Smoke Detector
Outdoor Features
- Deck
- Screened Patio
- Porch
Utilities
- Central Heating and Cooling System
- Septic Tank
Community Details
- No Home Owners Association
- Windswept Subdivision
Listing and Financial Details
- Tax Lot 36
- Assessor Parcel Number 051P A 036.00
Map
Home Values in the Area
Average Home Value in this Area
Property History
| Date | Event | Price | Change | Sq Ft Price |
|---|---|---|---|---|
| 09/04/2024 09/04/24 | Sold | $752,500 | +0.5% | $199 / Sq Ft |
| 07/23/2024 07/23/24 | Pending | -- | -- | -- |
| 07/23/2024 07/23/24 | For Sale | $749,000 | +78.3% | $198 / Sq Ft |
| 11/30/2019 11/30/19 | Off Market | $420,000 | -- | -- |
| 09/01/2016 09/01/16 | Sold | $420,000 | -3.2% | $122 / Sq Ft |
| 08/03/2016 08/03/16 | Pending | -- | -- | -- |
| 05/23/2016 05/23/16 | For Sale | $434,000 | -- | $126 / Sq Ft |
Tax History
| Year | Tax Paid | Tax Assessment Tax Assessment Total Assessment is a certain percentage of the fair market value that is determined by local assessors to be the total taxable value of land and additions on the property. | Land | Improvement |
|---|---|---|---|---|
| 2024 | $1,699 | $114,825 | $13,500 | $101,325 |
| 2023 | $1,699 | $114,825 | $0 | $0 |
| 2022 | $1,699 | $114,825 | $13,500 | $101,325 |
| 2021 | $1,699 | $114,825 | $13,500 | $101,325 |
| 2020 | $1,723 | $114,825 | $13,500 | $101,325 |
| 2019 | $1,723 | $92,650 | $13,500 | $79,150 |
| 2018 | $1,723 | $92,650 | $13,500 | $79,150 |
| 2017 | $1,723 | $92,650 | $13,500 | $79,150 |
| 2016 | $1,723 | $92,650 | $13,500 | $79,150 |
| 2015 | -- | $92,575 | $0 | $0 |
| 2014 | $1,509 | $92,582 | $0 | $0 |
Mortgage History
| Date | Status | Loan Amount | Loan Type |
|---|---|---|---|
| Open | $729,925 | New Conventional | |
| Previous Owner | $424,126 | Unknown | |
| Previous Owner | $80,600 | No Value Available | |
| Previous Owner | $243,100 | No Value Available | |
| Previous Owner | $230,000 | No Value Available |
Deed History
| Date | Type | Sale Price | Title Company |
|---|---|---|---|
| Warranty Deed | $752,500 | Tennessee Land Title | |
| Warranty Deed | $420,000 | -- | |
| Deed | $22,000 | -- | |
| Deed | $25,850 | -- | |
| Deed | $9,000 | -- | |
| Deed | $18,000 | -- | |
| Warranty Deed | $15,500 | -- |
Similar Homes in Sevierville, TN
Source: Great Smoky Mountains Association of REALTORS®
MLS Number: 302189
APN: 051P-A-036.00
- 2022 James Rd
- 2001 Old Newport Hwy
- 2084 Allenridge Dr
- 2497 Shaconage Trail
- 1909 Infinity Ln
- 1819 Ally Ln
- 556 Old Covered Bridge Rd
- 2125 Murphys Chapel Dr
- Lot 24 Lakeshore Ave
- 0 Townsend Dr Unit 1284281
- Lot 89 Jolene Way
- 2109 Covenant Dr
- 2507 Look Afar View Dr
- 660 Stockton Dr
- 685 Stockton Dr
- 692 Stockton Dr
- 684 Stockton Dr
- 636 Stockton Dr
- 634 Stockton Dr
- 672 Stockton Dr
