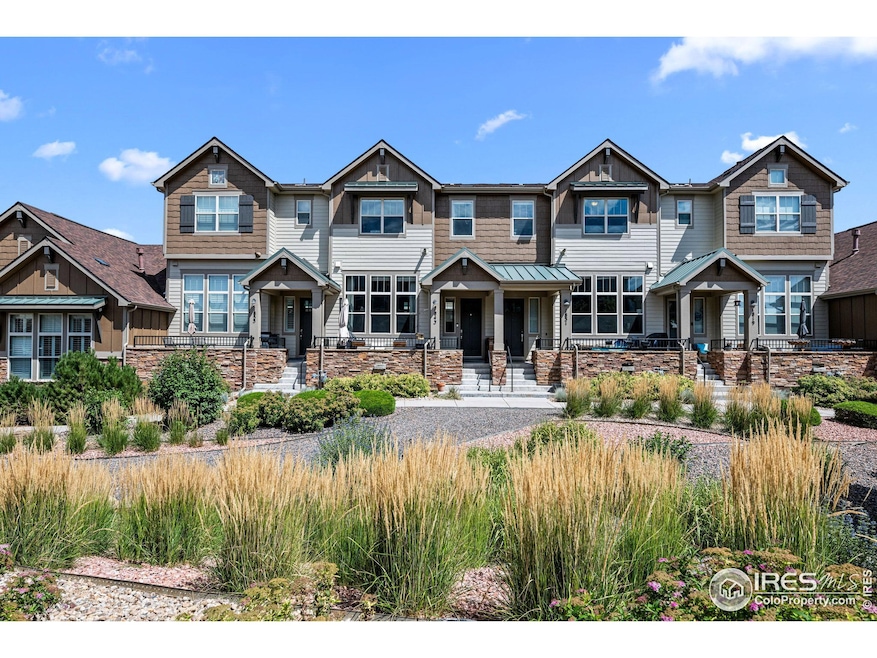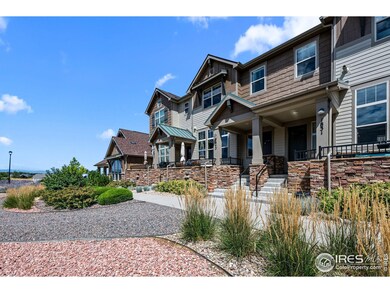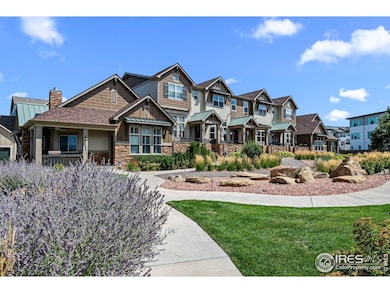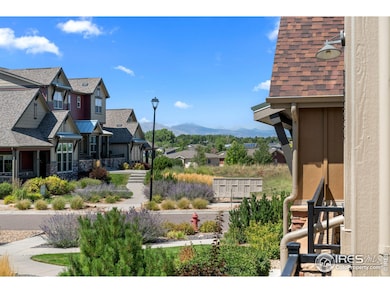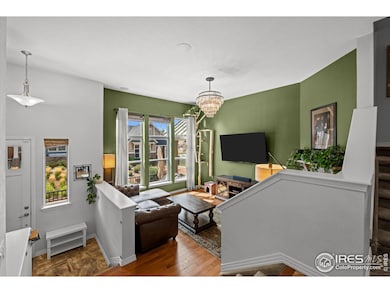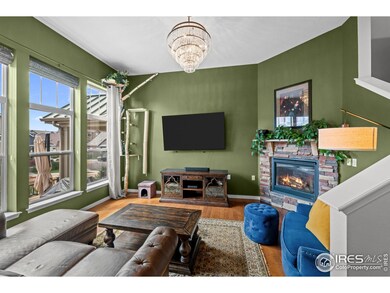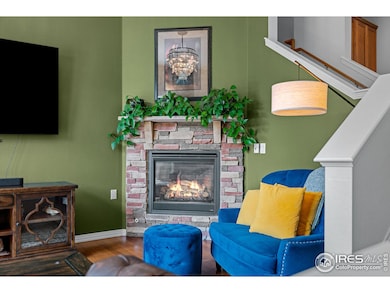
1843 Kalel Ln Louisville, CO 80027
Highlights
- Open Floorplan
- Cathedral Ceiling
- 2 Car Attached Garage
- Louisville Elementary School Rated A
- Wood Flooring
- Oversized Parking
About This Home
As of February 2025Live close to Old Town Louisville in this townhome located in the Overlook at Steel Ranch. Upon entering you will be immediately immersed in the home as the main floor is connected by open floor plan. The living room features floor to ceiling windows which bring in plenty of natural light, enhancing the spaciousness provided by the vaulted ceilings. A fireplace creates a cozy environment to keep you warm during cool fall and winter nights. Enjoy an open kitchen w/a large island, pantry, plenty of cabinets and new gas range, oven, microwave and dishwasher. The spacious dining room with custom shelves can serve as a flexible space utilized to meet your needs. The upper level includes a spacious landing that connects all three upper bedrooms. The primary bedroom has a full bath and walk-in closet. There are two additional bedrooms, a shared bathroom and laundry room w/plenty of cabinets. A two car garage provides you with plenty of space as it also has 411 sq. ft. of extra crawl space storage. Easy access to Louisville, Lafayette, Boulder and DIA. Come see this townhome today!
Townhouse Details
Home Type
- Townhome
Est. Annual Taxes
- $5,986
Year Built
- Built in 2013
Lot Details
- Open Space
- West Facing Home
HOA Fees
- $421 Monthly HOA Fees
Parking
- 2 Car Attached Garage
- Oversized Parking
- Alley Access
Home Design
- Wood Frame Construction
- Composition Roof
Interior Spaces
- 2,354 Sq Ft Home
- 2-Story Property
- Open Floorplan
- Cathedral Ceiling
- Ceiling Fan
- Gas Fireplace
- Double Pane Windows
- Window Treatments
- Dining Room
- Crawl Space
Kitchen
- Eat-In Kitchen
- Gas Oven or Range
- Microwave
- Dishwasher
- Kitchen Island
- Disposal
Flooring
- Wood
- Carpet
- Tile
Bedrooms and Bathrooms
- 3 Bedrooms
- Primary Bathroom is a Full Bathroom
Laundry
- Laundry on upper level
- Dryer
- Washer
Outdoor Features
- Patio
Schools
- Louisville Elementary And Middle School
- Monarch High School
Utilities
- Forced Air Heating and Cooling System
- High Speed Internet
- Cable TV Available
Community Details
- Association fees include snow removal, ground maintenance, management, utilities, maintenance structure, hazard insurance
- Built by Boulder Creek Builders
- Overlook @ Steel Ranch/Steel Ranch South Subdivision
Listing and Financial Details
- Assessor Parcel Number R0601527
Map
Home Values in the Area
Average Home Value in this Area
Property History
| Date | Event | Price | Change | Sq Ft Price |
|---|---|---|---|---|
| 02/26/2025 02/26/25 | Sold | $750,000 | -2.0% | $319 / Sq Ft |
| 01/07/2025 01/07/25 | For Sale | $765,000 | +74.4% | $325 / Sq Ft |
| 05/03/2020 05/03/20 | Off Market | $438,563 | -- | -- |
| 08/29/2019 08/29/19 | Off Market | $522,000 | -- | -- |
| 05/31/2018 05/31/18 | Sold | $522,000 | +2.4% | $269 / Sq Ft |
| 05/01/2018 05/01/18 | Pending | -- | -- | -- |
| 04/03/2018 04/03/18 | For Sale | $510,000 | +16.3% | $262 / Sq Ft |
| 12/26/2013 12/26/13 | Sold | $438,563 | +18.7% | $232 / Sq Ft |
| 11/26/2013 11/26/13 | Pending | -- | -- | -- |
| 04/17/2013 04/17/13 | For Sale | $369,500 | -- | $196 / Sq Ft |
Tax History
| Year | Tax Paid | Tax Assessment Tax Assessment Total Assessment is a certain percentage of the fair market value that is determined by local assessors to be the total taxable value of land and additions on the property. | Land | Improvement |
|---|---|---|---|---|
| 2024 | $5,986 | $46,371 | $9,528 | $36,843 |
| 2023 | $5,986 | $46,371 | $13,212 | $36,843 |
| 2022 | $6,554 | $43,577 | $10,474 | $33,103 |
| 2021 | $6,513 | $44,830 | $10,775 | $34,055 |
| 2020 | $6,199 | $42,386 | $11,369 | $31,017 |
| 2019 | $6,015 | $42,386 | $11,369 | $31,017 |
| 2018 | $5,231 | $39,168 | $4,824 | $34,344 |
| 2017 | $5,388 | $43,302 | $5,333 | $37,969 |
| 2016 | $4,795 | $34,754 | $8,438 | $26,316 |
| 2015 | $4,636 | $31,840 | $6,766 | $25,074 |
| 2014 | $774 | $5,713 | $5,713 | $0 |
Mortgage History
| Date | Status | Loan Amount | Loan Type |
|---|---|---|---|
| Previous Owner | $412,500 | New Conventional | |
| Previous Owner | $417,600 | New Conventional |
Deed History
| Date | Type | Sale Price | Title Company |
|---|---|---|---|
| Warranty Deed | $750,000 | Land Title | |
| Warranty Deed | $522,000 | North American Title | |
| Warranty Deed | $522,000 | North American Title | |
| Special Warranty Deed | $438,563 | Fidelity National Title Insu |
Similar Homes in the area
Source: IRES MLS
MLS Number: 1024143
APN: 1575054-68-003
- 1856 Kalel Ln
- 1854 Jules Ln
- 1826 Steel St
- 869 Bluestem Ln
- 1961 Centennial Dr Unit 1961
- 683 Sunnyside St
- 1931 Centennial Dr Unit 1931
- 1655 Main St
- 1304 Snowberry Ln Unit 103
- 1304 Snowberry Ln Unit 204
- 1316 Snowberry Ln Unit 101
- 1308 Snowberry Ln Unit 301
- 1308 Snowberry Ln Unit 304
- 2838 Cascade Creek Dr
- 2859 Cascade Creek Dr
- 1356 Golden Eagle Way
- 2886 Twin Lakes Cir
- 945 Griffith St
- 1606 Cottonwood Dr Unit 24S
- 1590 Garfield Ave Unit B
