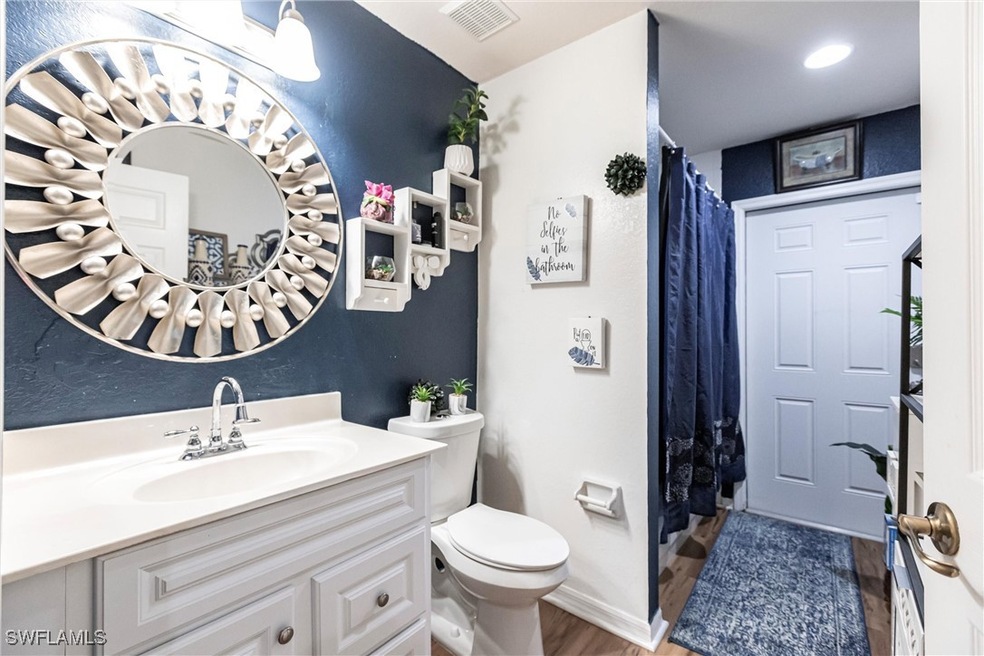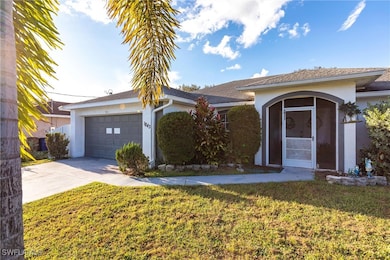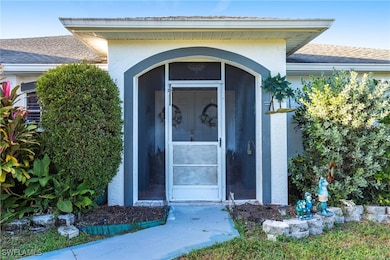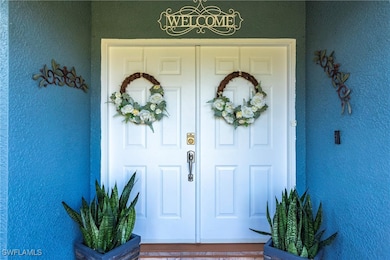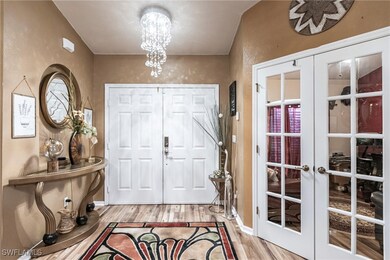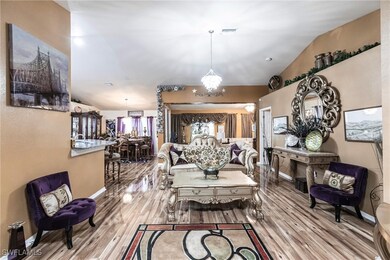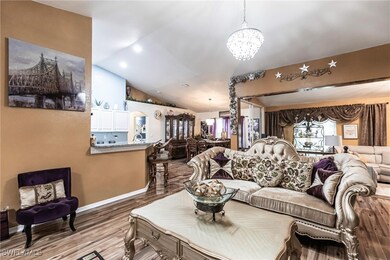
1843 Landale Loop Lehigh Acres, FL 33972
Richmond NeighborhoodEstimated payment $2,248/month
Highlights
- Cathedral Ceiling
- Great Room
- Home Office
- Wood Flooring
- No HOA
- 2 Car Attached Garage
About This Home
Welcome to your personal retreat! This charming 3-bedroom, 2-bathroom home offers the perfect blend of comfort, style, and durability. From the welcoming den to the expansive 2-car garage, every detail has been thoughtfully designed for easy living. The open floor plan is beautifully accented with wood floors, elegant arched doorways, vaulted ceilings, and French doors that invite abundant natural light into the home. The spacious enclosed lanai seamlessly extends your living space, perfect for relaxing or entertaining. The modern kitchen is a chef's delight, featuring sleek stainless steel appliances, granite countertops, and sophisticated recessed lighting. The master suite is your private oasis, complete with dual sinks, a luxurious tiled shower, and a garden tub for unwinding after a long day. With walk-in closets and a well-organized laundry room, storage is never an issue. Step outside to a fully fenced backyard, an ideal space for pets or outdoor activities. The property also includes a convenient storage shed for all your tools and equipment. Best of all, with no HOA or CDD fees, you have complete freedom to customize your home to fit your lifestyle. Built to withstand the elements, this home made it through both Hurricane Ian and Hurricane Milton unscathed, giving you peace of mind during storm season. Located in a peaceful setting yet close to modern conveniences, this home is the perfect place to start your next chapter.
Home Details
Home Type
- Single Family
Est. Annual Taxes
- $2,528
Year Built
- Built in 2006
Lot Details
- 10,001 Sq Ft Lot
- Lot Dimensions are 80 x 125 x 80 x 125
- South Facing Home
- Fenced
- Rectangular Lot
- Property is zoned RS-1
Parking
- 2 Car Attached Garage
- Garage Door Opener
Home Design
- Shingle Roof
- Stucco
Interior Spaces
- 1,648 Sq Ft Home
- 1-Story Property
- Cathedral Ceiling
- French Doors
- Entrance Foyer
- Great Room
- Family Room
- Combination Dining and Living Room
- Home Office
Kitchen
- Eat-In Kitchen
- Electric Cooktop
- Microwave
- Freezer
- Dishwasher
- Disposal
Flooring
- Wood
- Laminate
- Tile
Bedrooms and Bathrooms
- 3 Bedrooms
- Split Bedroom Floorplan
- Walk-In Closet
- 2 Full Bathrooms
- Bathtub
- Separate Shower
Laundry
- Dryer
- Washer
Home Security
- Home Security System
- High Impact Door
- Fire and Smoke Detector
Outdoor Features
- Outdoor Storage
Utilities
- Central Heating and Cooling System
- Sewer Assessments
- Cable TV Available
Community Details
- No Home Owners Association
- Lehigh Acres Subdivision
Listing and Financial Details
- Legal Lot and Block 37 / 344
- Assessor Parcel Number 07-44-27-L1-58344.0370
Map
Home Values in the Area
Average Home Value in this Area
Tax History
| Year | Tax Paid | Tax Assessment Tax Assessment Total Assessment is a certain percentage of the fair market value that is determined by local assessors to be the total taxable value of land and additions on the property. | Land | Improvement |
|---|---|---|---|---|
| 2024 | $2,528 | $182,252 | -- | -- |
| 2023 | $2,424 | $176,944 | $0 | $0 |
| 2022 | $2,282 | $171,790 | $0 | $0 |
| 2021 | $1,987 | $160,728 | $3,900 | $156,828 |
| 2020 | $1,989 | $147,034 | $0 | $0 |
| 2019 | $1,994 | $143,728 | $4,500 | $139,228 |
| 2018 | $2,189 | $130,003 | $4,250 | $125,753 |
| 2017 | $2,085 | $123,552 | $3,700 | $119,852 |
| 2016 | $1,931 | $109,355 | $3,700 | $105,655 |
| 2015 | $1,718 | $87,607 | $2,640 | $84,967 |
| 2014 | -- | $88,890 | $2,540 | $86,350 |
| 2013 | -- | $70,115 | $1,900 | $68,215 |
Property History
| Date | Event | Price | Change | Sq Ft Price |
|---|---|---|---|---|
| 02/21/2025 02/21/25 | For Sale | $365,000 | 0.0% | $221 / Sq Ft |
| 04/03/2017 04/03/17 | For Rent | $1,280 | -- | -- |
| 04/03/2017 04/03/17 | Rented | -- | -- | -- |
Deed History
| Date | Type | Sale Price | Title Company |
|---|---|---|---|
| Quit Claim Deed | -- | Sandcastle Title Services | |
| Warranty Deed | $165,000 | Sandcastle Title Llc | |
| Warranty Deed | $80,500 | Safe Harbor Title Company | |
| Special Warranty Deed | $145,200 | Srs Title Services Inc | |
| Deed In Lieu Of Foreclosure | -- | Attorney | |
| Corporate Deed | $60,000 | Paradise Title Services Inc |
Mortgage History
| Date | Status | Loan Amount | Loan Type |
|---|---|---|---|
| Open | $254,629 | FHA | |
| Previous Owner | $161,172 | FHA | |
| Previous Owner | $280,000 | Construction |
Similar Homes in Lehigh Acres, FL
Source: Florida Gulf Coast Multiple Listing Service
MLS Number: 225020149
APN: 07-44-27-L1-58344.0370
- 1834/1840 Landale Loop Unit 1
- 1842 Landale Loop Unit 10
- 1842 Jovita Ave
- 1823 Lockhaven Ct
- 1821 Lockhaven Ct
- 1815 Lockhaven Ct Unit 2
- 1815 Lockhaven Ct
- 1847 Novice Ave
- 1849 Novice Ave Unit 5
- 730 Woodcrest Dr
- 739 Woodcrest Dr
- 741 Woodcrest Dr
- 1822 Lindsay St
- 708 Wentworth Dr
- 1834 Lindsay St
- 717 Kohler Ave
- 713 Kohler Ave
- 1836 Lindsay St
- 707 Ledge St
- 2506 53rd St W
