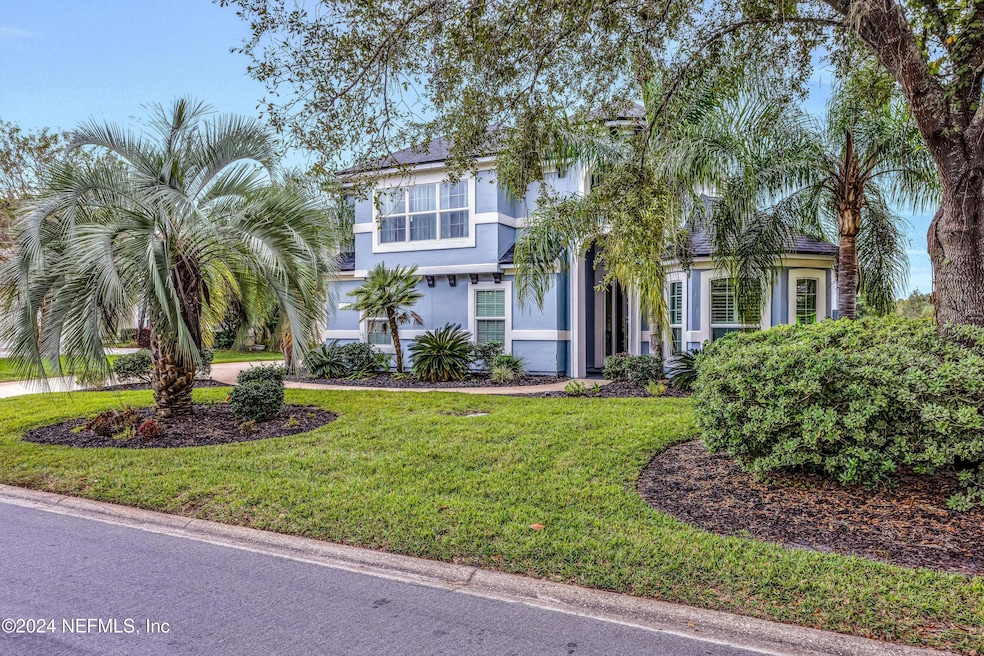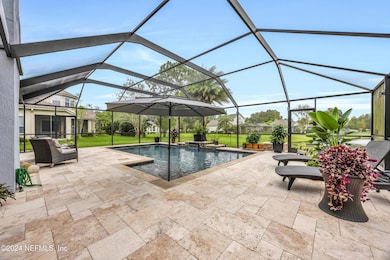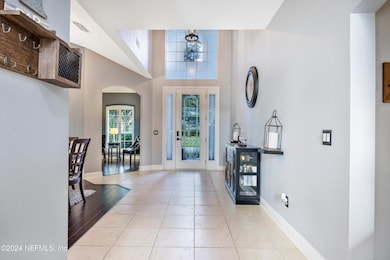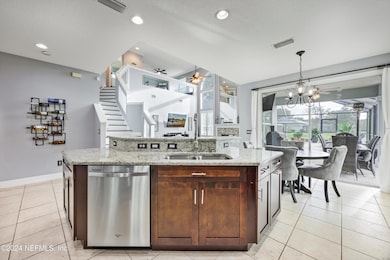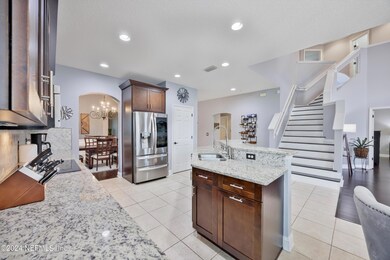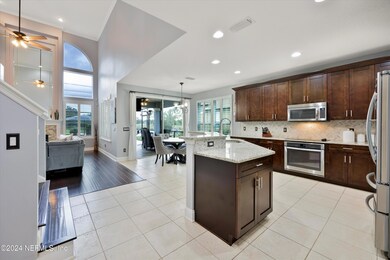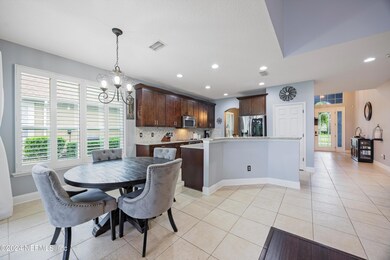
1843 S Landguard Rd Saint Augustine, FL 32092
South Hampton Golf Club NeighborhoodEstimated payment $5,011/month
Highlights
- Golf Course Community
- Fitness Center
- Home fronts a pond
- Timberlin Creek Elementary School Rated A
- Screened Pool
- Pond View
About This Home
Welcome to your dream home in the highly sought-after South Hampton Golf & Country Club in beautiful St. Augustine, FL. This exquisite 4-bedroom, 3.5-bathroom pool residence offers an open floor plan designed for modern living and effortless entertaining. The spacious kitchen is a chef's delight, featuring cherry cabinets, stainless steel appliances, a center island and a breakfast bar. The kitchen flows seamlessly into the adjacent family room and breakfast nook making this space ideal for hosting gatherings or enjoying cozy family evenings. The 2-story family room boasts a fireplace, palladium windows, and abundant natural light. Modern design elements include a glass panel stair railing paired with wood stair treads for a sophisticated touch. The nearby dining room is perfect for more intimate settings. Step outside through the sliding glass doors to the screened lanai and sparkling salt water pool, creating your own private oasis. The primary suite serves as a private retreat with a walk-in custom closet and a spa-inspired bathroom complete with dual vanities, a soaker tub, and a separate shower. An ensuite bedroom provides added comfort for guests or family members. Designer upgrades are found throughout, including wood flooring, wainscoting, custom paint, plantation shutters, and upgraded lighting. Additional rooms include an office, loft and two secondary bedrooms. South Hampton offers an array of resort-style amenities, including golf, swimming, tennis courts, playgrounds, volleyball, a clubhouse, an exercise room, and more. St. Johns County, renowned for its top-rated schools and convenient access to shopping, dining, and beaches, this home truly has it all. Don't miss this exceptional opportunity to live the Florida lifestyle. Welcome Home!
Open House Schedule
-
Sunday, April 27, 20251:00 to 3:00 pm4/27/2025 1:00:00 PM +00:004/27/2025 3:00:00 PM +00:00Add to Calendar
Home Details
Home Type
- Single Family
Est. Annual Taxes
- $3,820
Year Built
- Built in 2003
HOA Fees
- $108 Monthly HOA Fees
Parking
- 2 Car Attached Garage
Home Design
- Traditional Architecture
- Shingle Roof
- Stucco
Interior Spaces
- 3,017 Sq Ft Home
- 2-Story Property
- Open Floorplan
- Vaulted Ceiling
- Ceiling Fan
- 1 Fireplace
- Entrance Foyer
- Family Room
- Dining Room
- Home Office
- Loft
- Pond Views
Kitchen
- Breakfast Area or Nook
- Breakfast Bar
- Electric Range
- Microwave
- Freezer
- Ice Maker
- Dishwasher
- Kitchen Island
- Disposal
Flooring
- Wood
- Tile
Bedrooms and Bathrooms
- 4 Bedrooms
- Split Bedroom Floorplan
- Walk-In Closet
- Bathtub With Separate Shower Stall
Laundry
- Laundry on lower level
- Dryer
- Front Loading Washer
Home Security
- Smart Home
- Smart Thermostat
- Fire and Smoke Detector
Pool
- Screened Pool
- Saltwater Pool
Schools
- Timberlin Creek Elementary School
- Switzerland Point Middle School
- Beachside High School
Utilities
- Central Heating and Cooling System
- Electric Water Heater
- Water Softener is Owned
Additional Features
- Fire Pit
- Home fronts a pond
Listing and Financial Details
- Assessor Parcel Number 0099727150
Community Details
Overview
- South Hampton Association
- South Hampton Subdivision
Amenities
- Clubhouse
Recreation
- Golf Course Community
- Tennis Courts
- Community Basketball Court
- Pickleball Courts
- Community Playground
- Fitness Center
- Children's Pool
- Park
Map
Home Values in the Area
Average Home Value in this Area
Tax History
| Year | Tax Paid | Tax Assessment Tax Assessment Total Assessment is a certain percentage of the fair market value that is determined by local assessors to be the total taxable value of land and additions on the property. | Land | Improvement |
|---|---|---|---|---|
| 2021 | $3,820 | $0 | $0 | $0 |
Property History
| Date | Event | Price | Change | Sq Ft Price |
|---|---|---|---|---|
| 04/08/2025 04/08/25 | Price Changed | $745,000 | -0.7% | $247 / Sq Ft |
| 03/26/2025 03/26/25 | Price Changed | $750,000 | -1.3% | $249 / Sq Ft |
| 02/12/2025 02/12/25 | Price Changed | $760,000 | -3.2% | $252 / Sq Ft |
| 01/25/2025 01/25/25 | Price Changed | $785,000 | -2.5% | $260 / Sq Ft |
| 12/30/2024 12/30/24 | For Sale | $805,000 | +147.7% | $267 / Sq Ft |
| 12/17/2023 12/17/23 | Off Market | $325,000 | -- | -- |
| 10/06/2015 10/06/15 | Sold | $325,000 | -1.5% | $108 / Sq Ft |
| 09/01/2015 09/01/15 | Pending | -- | -- | -- |
| 07/30/2015 07/30/15 | For Sale | $329,900 | -- | $109 / Sq Ft |
Deed History
| Date | Type | Sale Price | Title Company |
|---|---|---|---|
| Special Warranty Deed | $325,000 | First Intl Title Inc | |
| Trustee Deed | $260,000 | None Available | |
| Corporate Deed | $449,000 | Southern Title Hldg Co Llc |
Mortgage History
| Date | Status | Loan Amount | Loan Type |
|---|---|---|---|
| Open | $145,000 | Credit Line Revolving | |
| Open | $314,763 | FHA | |
| Previous Owner | $395,000 | Negative Amortization | |
| Previous Owner | $50,000 | Credit Line Revolving | |
| Previous Owner | $359,200 | Credit Line Revolving | |
| Closed | $89,800 | No Value Available |
Similar Homes in the area
Source: realMLS (Northeast Florida Multiple Listing Service)
MLS Number: 2062252
APN: 009972-7150
- 1318 Garrison Dr
- 2044 E Clovelly Ln
- 2374 W Clovelly Ln
- 257 Dogleg Run
- 559 Murphys Dr
- 649 Murphys Dr
- 520 Murphys Dr
- 138 Dogleg Run
- 265 Dogleg Run
- 246 Dogleg Run
- 317 Dogleg Run
- 612 Murphys Dr
- 510 Murphys Dr
- 101 Dogleg Run
- 573 Murphys Dr
- 51 Round Robin Run
- 184 Dogleg Run
- 153 Dogleg Run
- 568 Murphys Dr
- 108 Round Robin Run
