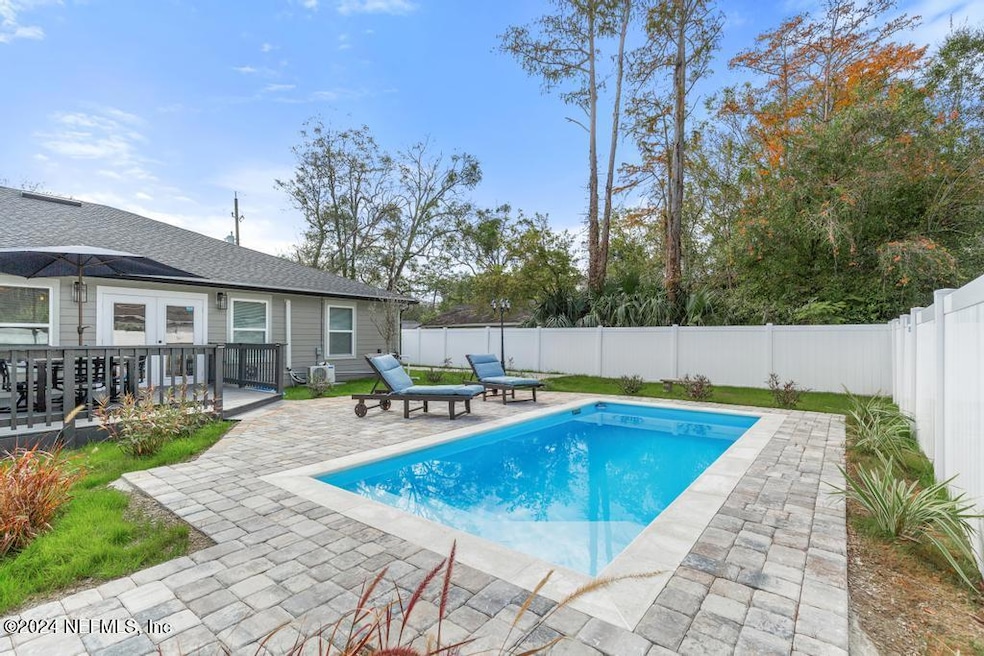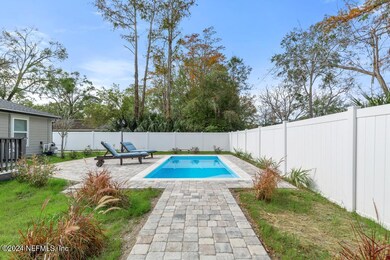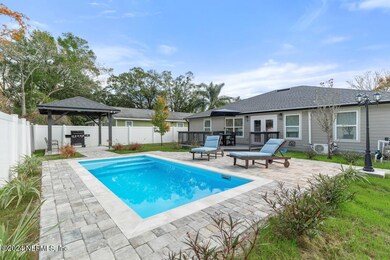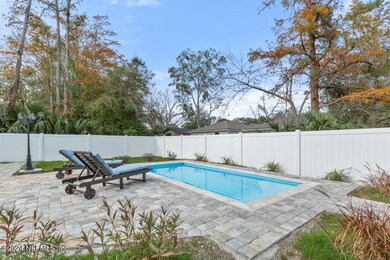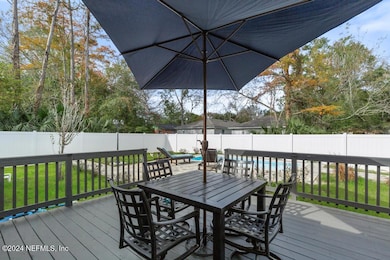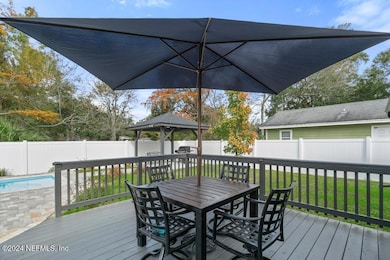
1843 W 10th St Jacksonville, FL 32209
College Gardens/Mid-West NeighborhoodEstimated payment $2,381/month
Highlights
- Open Floorplan
- Vaulted Ceiling
- No HOA
- Deck
- Traditional Architecture
- Front Porch
About This Home
This pool home qualifies for up to $20K in closing costs assistance, inquire within! Move in ready newer home with a Backyard Oasis and upgrades galore!
Welcome to this 4-bedroom, 2.5-bath home that epitomizes luxury and comfort. Enjoy an inground pool nestled in a fully fenced (back and front) with a backyard complete with white vinyl fence, deck, pavers and covered pavilion—perfect for entertaining!
Inside, discover an open layout with vaulted ceilings and luxurious upgrades throughout. The home features elegant luxury vinyl plank flooring, quartz and marble finishes, and sleek stainless steel appliances. The upgraded cabinetry enhances the kitchen's appeal.
Retreat to the spacious master suite, which includes ample closet space and a spa-like bathroom with a separate walk-in shower, relaxing tub, and dual vanities.
Don't miss your chance to make this exceptional property your own!
Bring your toys and save money, no HOA!
Listing Agent
CRYSTAL CLEAR REALTY, LLC Brokerage Email: crystalclearrealtygroup@gmail.com License #3209786
Home Details
Home Type
- Single Family
Est. Annual Taxes
- $4,001
Year Built
- Built in 2022 | Remodeled
Lot Details
- 7,841 Sq Ft Lot
- Vinyl Fence
- Back Yard Fenced
- Cleared Lot
Parking
- 2 Car Garage
- Additional Parking
Home Design
- Traditional Architecture
- Shingle Roof
- Siding
Interior Spaces
- 1,746 Sq Ft Home
- 1-Story Property
- Open Floorplan
- Vaulted Ceiling
- Ceiling Fan
- Vinyl Flooring
Kitchen
- Breakfast Bar
- Convection Oven
- Electric Oven
- Electric Cooktop
- Microwave
- Dishwasher
- Kitchen Island
Bedrooms and Bathrooms
- 4 Bedrooms
- Dual Closets
- Walk-In Closet
- Bathtub With Separate Shower Stall
Laundry
- Laundry in unit
- Dryer
- Front Loading Washer
Outdoor Features
- Deck
- Patio
- Front Porch
Schools
- Susie E. Tolbert Elementary School
- Lake Shore Middle School
- William M. Raines High School
Utilities
- Central Heating and Cooling System
Community Details
- No Home Owners Association
- North Lavilla Subdivision
Listing and Financial Details
- Assessor Parcel Number 0521700005
Map
Home Values in the Area
Average Home Value in this Area
Tax History
| Year | Tax Paid | Tax Assessment Tax Assessment Total Assessment is a certain percentage of the fair market value that is determined by local assessors to be the total taxable value of land and additions on the property. | Land | Improvement |
|---|---|---|---|---|
| 2024 | $3,593 | $212,119 | $19,845 | $192,274 |
| 2023 | $3,593 | $189,281 | $12,600 | $176,681 |
| 2022 | $232 | $10,080 | $10,080 | $0 |
| 2021 | $52 | $4,252 | $4,252 | $0 |
| 2020 | $43 | $3,150 | $3,150 | $0 |
| 2019 | $43 | $3,308 | $3,308 | $0 |
| 2018 | $38 | $2,835 | $2,835 | $0 |
| 2017 | $29 | $1,575 | $1,575 | $0 |
| 2016 | $29 | $1,575 | $0 | $0 |
| 2015 | $45 | $2,362 | $0 | $0 |
| 2014 | $45 | $2,362 | $0 | $0 |
Property History
| Date | Event | Price | Change | Sq Ft Price |
|---|---|---|---|---|
| 12/14/2024 12/14/24 | For Sale | $367,000 | -- | $210 / Sq Ft |
Deed History
| Date | Type | Sale Price | Title Company |
|---|---|---|---|
| Warranty Deed | $100 | None Listed On Document | |
| Deed | $100 | None Listed On Document | |
| Quit Claim Deed | $16,000 | -- | |
| Public Action Common In Florida Clerks Tax Deed Or Tax Deeds Or Property Sold For Taxes | -- | -- |
Similar Homes in Jacksonville, FL
Source: realMLS (Northeast Florida Multiple Listing Service)
MLS Number: 2060662
APN: 052170-0000
- 1843 W 10th St
- 1819 W 10th St
- 0 Ella St
- 1778 Spires Ave
- 0 W 10th St Unit 2064591
- 1759 W 11th St
- 2117 Pullman Ave
- 1735 W 11th St
- 1971 Ella St
- 1977 W 9th St
- 1703 W 11th St
- 0 W 11th St Unit 2063467
- 1750 W 14th St
- 1645 W 11th St
- 1942 W 14th St
- 1959 W 14th St
- 1617 W 8th St
- 1960 W 15th St
- 2027 W 12th St
- 1624 W 14th St
