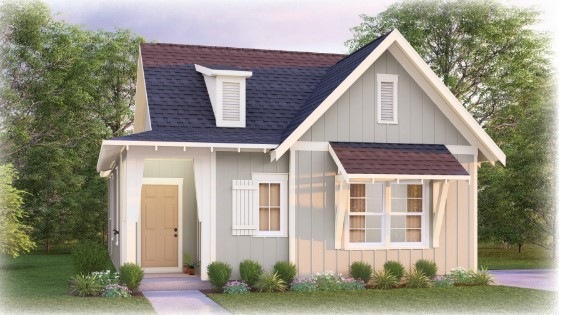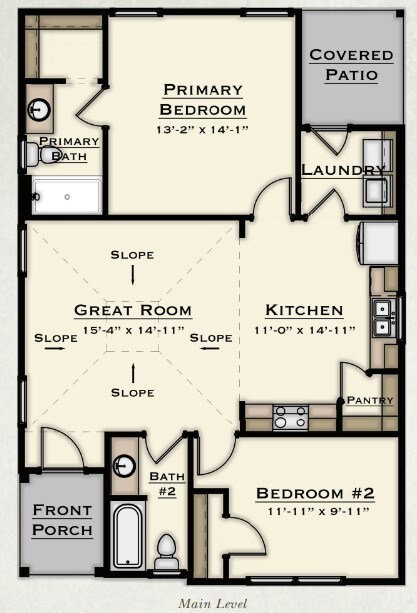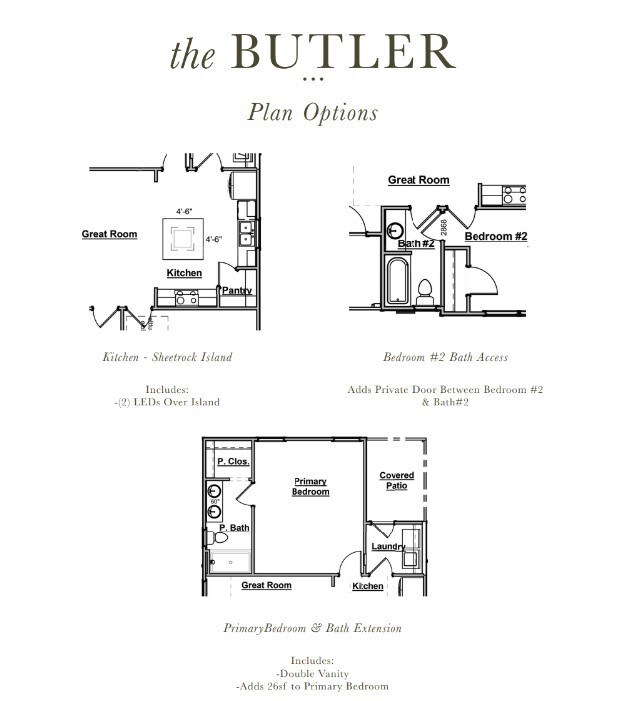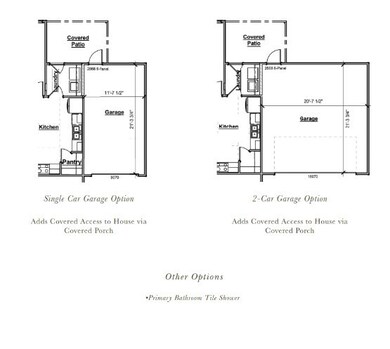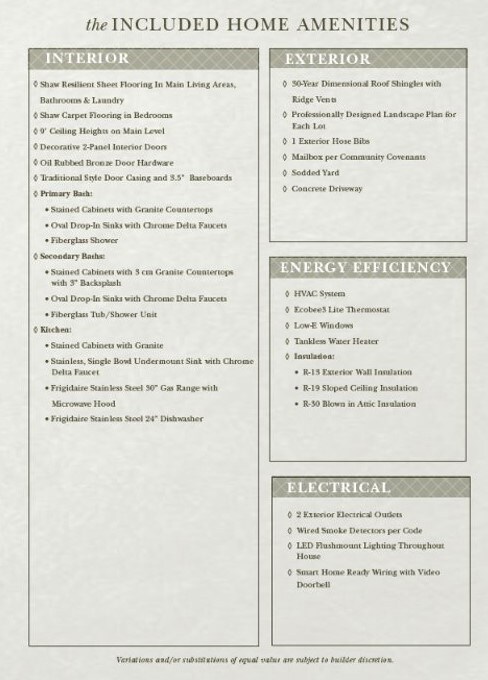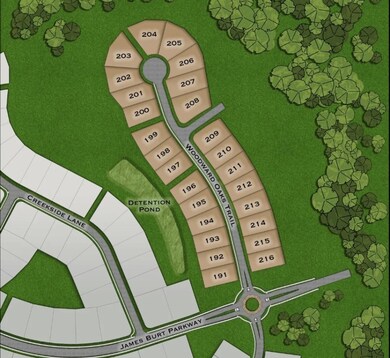
1843 Woodward Oaks Trail Auburn, AL 36830
2
Beds
2
Baths
998
Sq Ft
8,712
Sq Ft Lot
Highlights
- Fitness Center
- New Construction
- Engineered Wood Flooring
- Margaret Yarbrough School Rated A
- Clubhouse
- Attic
About This Home
As of July 2024Butler plan. Added 1 car garage, bed 2 bathroom access, primary bathroom extension w/ double bowl vanity.
Home Details
Home Type
- Single Family
Year Built
- Built in 2024 | New Construction
Lot Details
- 8,712 Sq Ft Lot
Parking
- 1 Car Garage
Home Design
- Slab Foundation
- Cement Siding
Interior Spaces
- 998 Sq Ft Home
- 1-Story Property
- Washer and Dryer Hookup
- Attic
Kitchen
- Gas Range
- Microwave
- Dishwasher
Flooring
- Engineered Wood
- Carpet
- Vinyl
Bedrooms and Bathrooms
- 2 Bedrooms
- 2 Full Bathrooms
Outdoor Features
- Covered patio or porch
- Outdoor Storage
Schools
- Woodland Pines/Yarbrough Elementary And Middle School
Utilities
- Central Air
- Heating System Uses Gas
- Underground Utilities
Listing and Financial Details
- Home warranty included in the sale of the property
Community Details
Overview
- Property has a Home Owners Association
- Built by Harris Doyle Homes
- Woodward Oaks Subdivision
Amenities
- Clubhouse
Recreation
- Fitness Center
- Community Pool
Map
Create a Home Valuation Report for This Property
The Home Valuation Report is an in-depth analysis detailing your home's value as well as a comparison with similar homes in the area
Home Values in the Area
Average Home Value in this Area
Property History
| Date | Event | Price | Change | Sq Ft Price |
|---|---|---|---|---|
| 07/30/2024 07/30/24 | Sold | $306,800 | 0.0% | $307 / Sq Ft |
| 03/09/2024 03/09/24 | Pending | -- | -- | -- |
| 03/09/2024 03/09/24 | For Sale | $306,800 | -- | $307 / Sq Ft |
Source: Lee County Association of REALTORS®
Similar Homes in Auburn, AL
Source: Lee County Association of REALTORS®
MLS Number: 169153
Nearby Homes
- 1835 Woodward Oaks Trail
- 2004 Burt's Gap Loop
- 1804 Woodward Oaks Trail
- 1728 Creekside Ln
- 1641 James Burt Pkwy
- 1720 Creekside Falls
- 1633 James Burt Pkwy
- 1647 James Burt Pkwy
- 1649 James Burt Pkwy
- 1637 James Burt Pkwy
- 1639 James Burt Pkwy
- 1632 James Burt Pkwy
- 2010 Burt's Gap Loop
- 006 Burt's Gap Loop
- 002 Burt's Gap Loop
- 2014 Burt's Gap Loop
- 1607 Jemison Place
- 1605 Jemison Place
- 1593 Lilah Ct
- 502 Grey Oak Cir
