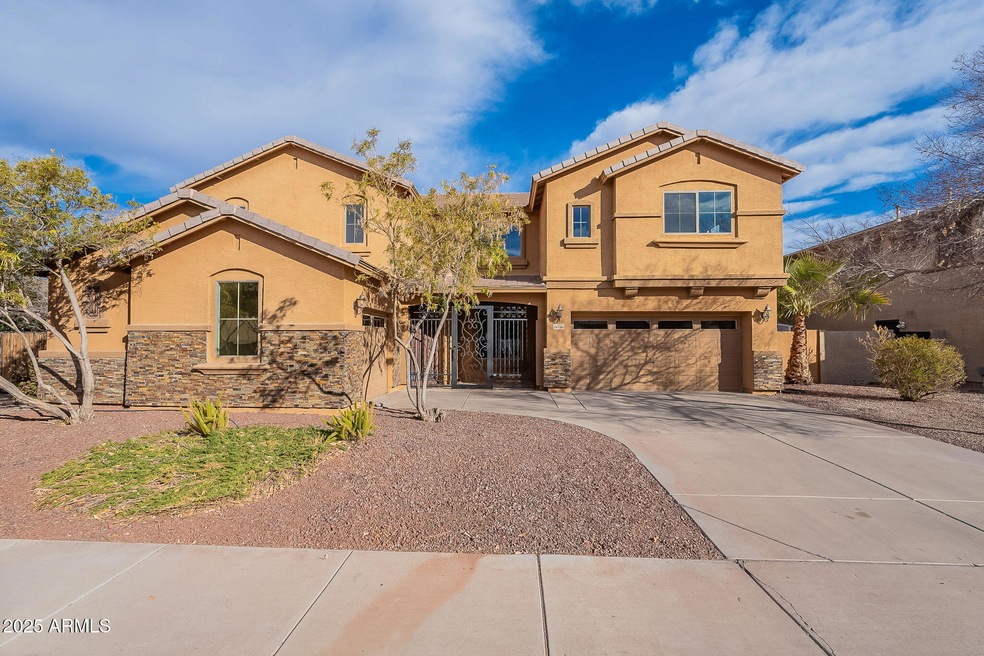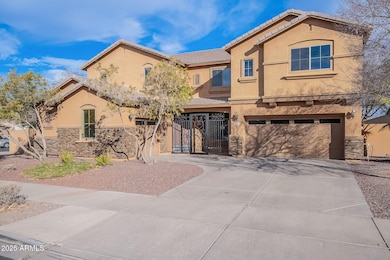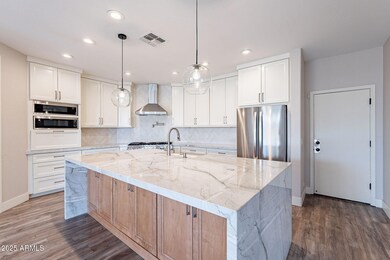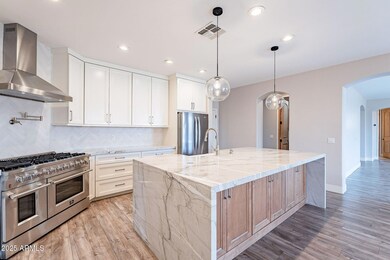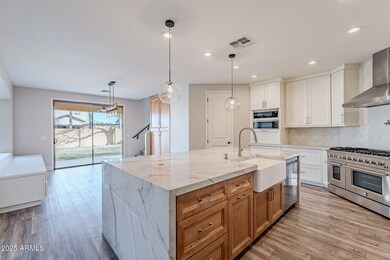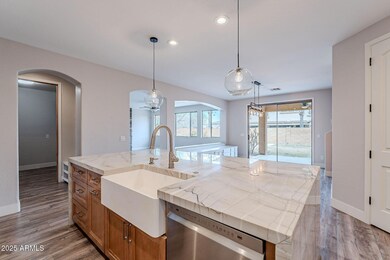
18430 E Ashridge Dr Queen Creek, AZ 85142
Sossaman Estates NeighborhoodHighlights
- Private Pool
- RV Gated
- Wood Flooring
- Cortina Elementary School Rated A
- Vaulted Ceiling
- Spanish Architecture
About This Home
As of March 2025Welcome to this updated, turn-key home in the sought-after Sossaman Estates community! Situated on an oversized corner lot with RV gate, this home offers ample space and modern upgrades. Enjoy Arizona summers in your resort-style pool. BOTH garages feature brand-new epoxy floors. High end Whirlpool/Forno/LG SS Appliances. Massive granite kitchen island. Updated Cabinetry. Pot filler Faucet. Tons of open space in backyard. Perfect house for big families!
Sossaman Estates is known for its top-rated schools, lush parks, and miles of scenic walking trails. Stocked fishing lakes, playgrounds, and sports courts. Minutes from Gilbert's top shopping, dining, and entertainment!
Last Agent to Sell the Property
Gentry Real Estate Brokerage Phone: 480 625 2784 License #SA696132000

Home Details
Home Type
- Single Family
Est. Annual Taxes
- $3,309
Year Built
- Built in 2004
Lot Details
- 0.25 Acre Lot
- Desert faces the front and back of the property
- Block Wall Fence
- Corner Lot
HOA Fees
- $150 Monthly HOA Fees
Parking
- 3 Car Garage
- RV Gated
Home Design
- Spanish Architecture
- Wood Frame Construction
- Tile Roof
- Stucco
Interior Spaces
- 4,325 Sq Ft Home
- 2-Story Property
- Vaulted Ceiling
- Ceiling Fan
- 1 Fireplace
- Washer and Dryer Hookup
Kitchen
- Eat-In Kitchen
- Breakfast Bar
- Kitchen Island
- Granite Countertops
Flooring
- Wood
- Carpet
- Tile
Bedrooms and Bathrooms
- 4 Bedrooms
- Primary Bathroom is a Full Bathroom
- 2.5 Bathrooms
- Dual Vanity Sinks in Primary Bathroom
- Bathtub With Separate Shower Stall
Pool
- Private Pool
Schools
- Cortina Elementary
- Higley High School
Utilities
- Cooling Available
- Heating Available
Listing and Financial Details
- Tax Lot 90
- Assessor Parcel Number 304-68-877
Community Details
Overview
- Association fees include ground maintenance, street maintenance
- Brown Community Mgm Association, Phone Number (480) 539-1396
- Built by Ryland
- Sossaman Estates Parcel G Subdivision
Recreation
- Bike Trail
Map
Home Values in the Area
Average Home Value in this Area
Property History
| Date | Event | Price | Change | Sq Ft Price |
|---|---|---|---|---|
| 03/18/2025 03/18/25 | Sold | $800,000 | 0.0% | $185 / Sq Ft |
| 02/18/2025 02/18/25 | Pending | -- | -- | -- |
| 02/12/2025 02/12/25 | For Sale | $800,000 | +213.7% | $185 / Sq Ft |
| 04/18/2012 04/18/12 | Sold | $255,000 | 0.0% | $59 / Sq Ft |
| 12/17/2011 12/17/11 | Price Changed | $255,000 | -5.6% | $59 / Sq Ft |
| 12/01/2011 12/01/11 | Price Changed | $270,000 | -5.3% | $62 / Sq Ft |
| 11/18/2011 11/18/11 | Price Changed | $285,000 | -3.4% | $66 / Sq Ft |
| 11/10/2011 11/10/11 | For Sale | $295,000 | -- | $68 / Sq Ft |
Tax History
| Year | Tax Paid | Tax Assessment Tax Assessment Total Assessment is a certain percentage of the fair market value that is determined by local assessors to be the total taxable value of land and additions on the property. | Land | Improvement |
|---|---|---|---|---|
| 2025 | $3,309 | $39,001 | -- | -- |
| 2024 | $3,348 | $37,144 | -- | -- |
| 2023 | $3,348 | $58,110 | $11,620 | $46,490 |
| 2022 | $3,240 | $43,610 | $8,720 | $34,890 |
| 2021 | $3,304 | $40,800 | $8,160 | $32,640 |
| 2020 | $3,352 | $38,010 | $7,600 | $30,410 |
| 2019 | $3,427 | $34,660 | $6,930 | $27,730 |
| 2018 | $3,464 | $32,710 | $6,540 | $26,170 |
| 2017 | $3,372 | $31,820 | $6,360 | $25,460 |
| 2016 | $3,358 | $31,570 | $6,310 | $25,260 |
| 2015 | $2,970 | $29,770 | $5,950 | $23,820 |
Mortgage History
| Date | Status | Loan Amount | Loan Type |
|---|---|---|---|
| Open | $760,000 | New Conventional | |
| Previous Owner | $630,000 | New Conventional | |
| Previous Owner | $15,000 | New Conventional | |
| Previous Owner | $57,807 | Construction | |
| Previous Owner | $500,000 | New Conventional | |
| Previous Owner | $0 | New Conventional | |
| Previous Owner | -- | No Value Available | |
| Previous Owner | $129,800 | No Value Available | |
| Previous Owner | $260,550 | FHA | |
| Previous Owner | $80,000 | Credit Line Revolving | |
| Previous Owner | $371,250 | Negative Amortization | |
| Previous Owner | $303,450 | Unknown | |
| Previous Owner | $30,601 | Stand Alone Second | |
| Previous Owner | $212,900 | New Conventional | |
| Closed | $53,200 | No Value Available |
Deed History
| Date | Type | Sale Price | Title Company |
|---|---|---|---|
| Warranty Deed | $800,000 | Pioneer Title Agency | |
| Trustee Deed | $725,000 | None Listed On Document | |
| Warranty Deed | $270,000 | Lawyers Title Of Arizona Inc | |
| Special Warranty Deed | $266,126 | -- | |
| Cash Sale Deed | $266,126 | -- |
Similar Homes in Queen Creek, AZ
Source: Arizona Regional Multiple Listing Service (ARMLS)
MLS Number: 6817904
APN: 304-68-877
- 18492 E Oak Hill Ln
- 18543 E Purple Sage Dr
- 18544 E Caledonia Dr
- 18575 E Pine Barrens Ave
- 18460 E Peachtree Blvd
- 21491 S 185th Way
- 5332 S Citrus Ct Unit 4
- 4683 E Nightingale Ln
- 5126 S Sugarberry Ct Unit 4
- 4553 E Indigo St
- 4548 E Carob Dr
- 4550 E Donato Dr
- 18436 E Celtic Manor Dr
- 4540 E Mia Ln
- 21459 S 187th Way
- 4528 E Donato Dr
- 18437 E Celtic Manor Dr
- 18674 E Aubrey Glen Rd
- 4613 E Walnut Rd
- 4674 E Alfalfa Dr
