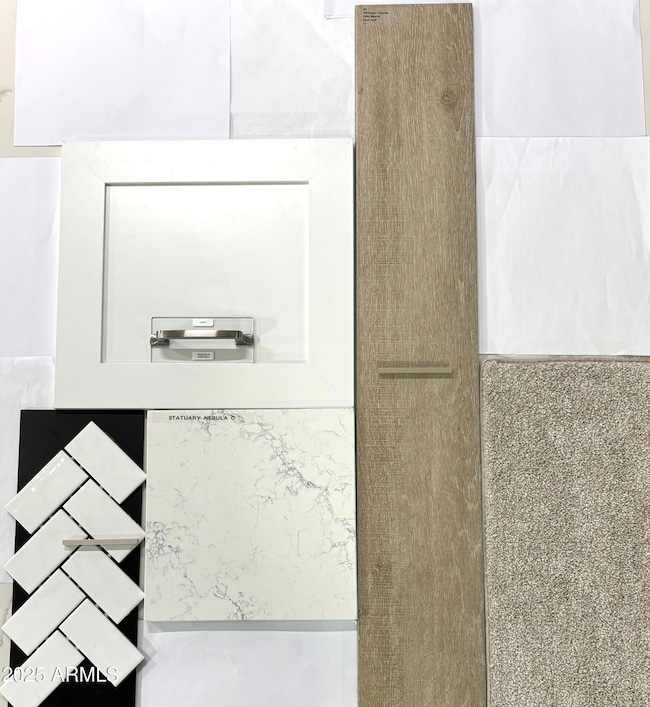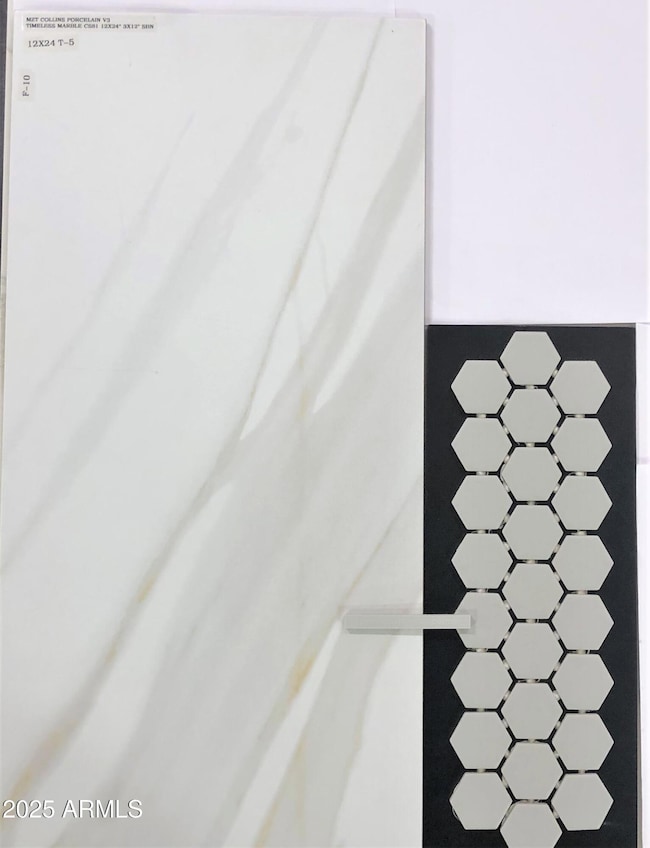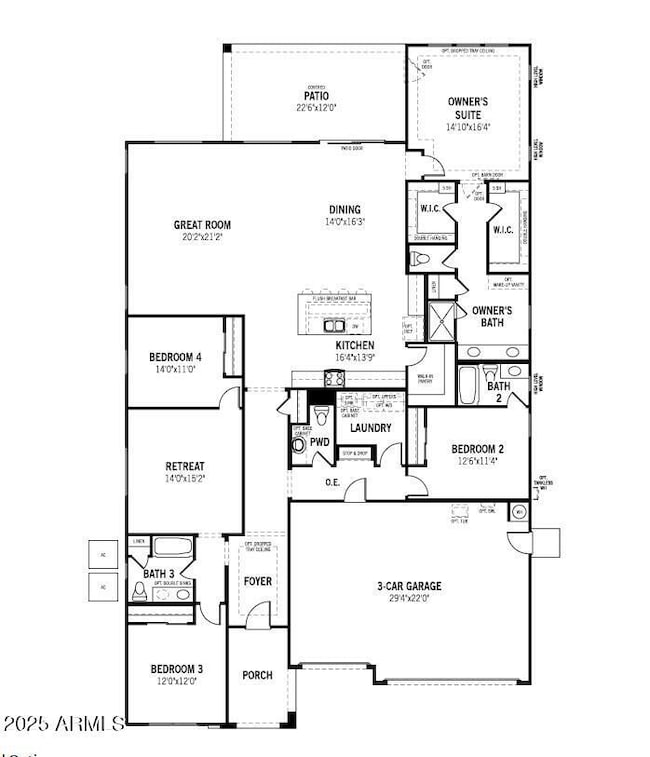
18432 W Mohave St Goodyear, AZ 85338
Estimated payment $3,882/month
Highlights
- Clubhouse
- Double Pane Windows
- Cooling Available
- Granite Countertops
- Dual Vanity Sinks in Primary Bathroom
- Breakfast Bar
About This Home
New home ready for move in this May. Single-story Garnet floorplan with Desert Modern Elevation. This open floor plan with three car garage features four bedrooms, and 3.5 bathrooms plus a flex room that can serve as a home office, game room or sitting area. The owner's suite has a spacious walk-in closet and bathroom with large vanity and a step-in shower with tile flooring and tile walls. The spacious Gourmet kitchen features stainless steel chimney-style vent hood, wall oven, wall microwave, a gas cooktop, and a large island with ample sitting space. The stylish cabinetry in a creamy white tone is complemented by upgraded quartz countertops and wood color plank tile. Community with parks, event lawn, pickle ball, bocce, amenity center and close to easy freeway access (I-10, 303 & 10
Home Details
Home Type
- Single Family
Est. Annual Taxes
- $4,003
Year Built
- Built in 2024 | Under Construction
Lot Details
- 7,800 Sq Ft Lot
- Desert faces the front of the property
- Block Wall Fence
- Front Yard Sprinklers
HOA Fees
- $138 Monthly HOA Fees
Parking
- 3 Car Garage
Home Design
- Brick Exterior Construction
- Wood Frame Construction
- Tile Roof
- Stucco
Interior Spaces
- 2,878 Sq Ft Home
- 1-Story Property
- Ceiling height of 9 feet or more
- Double Pane Windows
- ENERGY STAR Qualified Windows with Low Emissivity
- Washer and Dryer Hookup
Kitchen
- Breakfast Bar
- Gas Cooktop
- Built-In Microwave
- ENERGY STAR Qualified Appliances
- Kitchen Island
- Granite Countertops
Flooring
- Carpet
- Tile
Bedrooms and Bathrooms
- 4 Bedrooms
- Primary Bathroom is a Full Bathroom
- 3.5 Bathrooms
- Dual Vanity Sinks in Primary Bathroom
Eco-Friendly Details
- ENERGY STAR Qualified Equipment
- Mechanical Fresh Air
Schools
- Las Brisas Academy Elementary And Middle School
- Estrella Foothills High School
Utilities
- Cooling Available
- Heating System Uses Natural Gas
- Water Softener
- High Speed Internet
Listing and Financial Details
- Tax Lot 2042
- Assessor Parcel Number 502-53-180
Community Details
Overview
- Association fees include ground maintenance
- Aam Association, Phone Number (602) 957-9191
- Built by Mattamy Homes
- Las Ventanas Subdivision, Garnet Floorplan
- FHA/VA Approved Complex
Amenities
- Clubhouse
- Recreation Room
Recreation
- Community Playground
- Bike Trail
Map
Home Values in the Area
Average Home Value in this Area
Property History
| Date | Event | Price | Change | Sq Ft Price |
|---|---|---|---|---|
| 04/24/2025 04/24/25 | Price Changed | $610,988 | -0.8% | $212 / Sq Ft |
| 02/14/2025 02/14/25 | For Sale | $615,988 | -- | $214 / Sq Ft |
Similar Homes in the area
Source: Arizona Regional Multiple Listing Service (ARMLS)
MLS Number: 6821089
- 18429 W Mohave St
- 18364 W Navajo St
- 18441 W Mohave St
- 18432 W Mohave St
- 18444 W Mohave St
- 18370 W Navajo St
- 18376 W Navajo St
- 18528 W Mohave St
- 1307 S 185th Dr
- 1292 S 185th Dr
- 18510 W Tohono Dr
- 18251 W Papago St
- 18245 W Papago St
- 18447 W Mohave St
- 18192 W Pima St
- 18186 W Pima St
- 18180 W Pima St
- 18174 W Pima St
- 18168 W Pima St
- 18214 W Cocopah St



