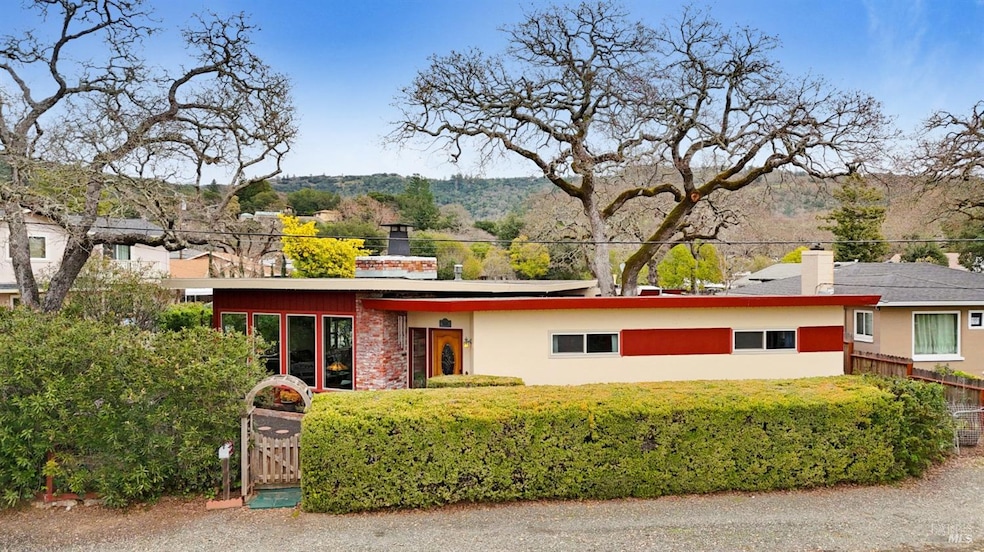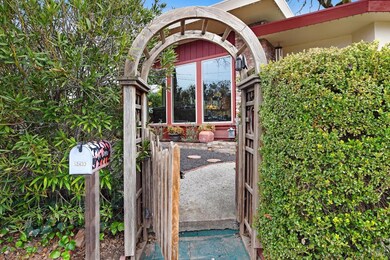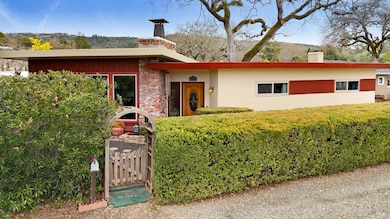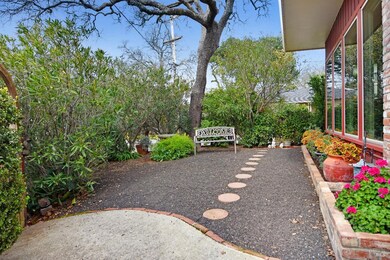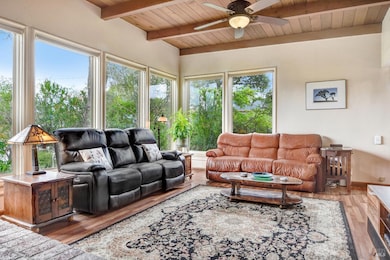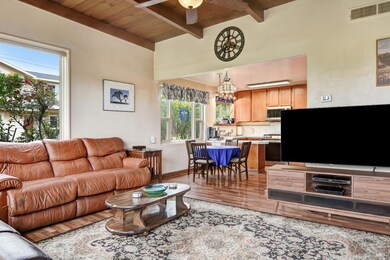
18433 4th Ave Sonoma, CA 95476
Estimated payment $4,233/month
Highlights
- RV Access or Parking
- Cathedral Ceiling
- Corner Lot
- View of Hills
- Wood Flooring
- Workshop
About This Home
Cozy 2-bedroom, 2-bath updated single-story home. Interior features include laminate flooring, a brick fireplace, floor to ceiling dual-pane windows, light filled living room vaulted ceilings, stainless steel appliances. Enjoy a sweet front yard in this prime Valley of the Moon Sonoma location. The low-maintenance corner lot offers a private backyard, extra street parking + private gated RV parking off street , plus one-car garage. New roofing. This adorable wine country getaway or primary home is close to shopping and restaurants. Move-in ready. Don't miss out on the opportunity to own this lovely home.
Home Details
Home Type
- Single Family
Est. Annual Taxes
- $4,908
Year Built
- Built in 1955 | Remodeled
Lot Details
- 3,498 Sq Ft Lot
- West Facing Home
- Property is Fully Fenced
- Fenced Front Yard
- Landscaped
- Corner Lot
- Garden
Parking
- 1 Car Detached Garage
- 1 Open Parking Space
- Workshop in Garage
- RV Access or Parking
Home Design
- Brick Exterior Construction
- Slab Foundation
- Tar and Gravel Roof
- Redwood Siding
- Stucco
Interior Spaces
- 1,153 Sq Ft Home
- 1-Story Property
- Beamed Ceilings
- Cathedral Ceiling
- Ceiling Fan
- Raised Hearth
- Brick Fireplace
- Gas Fireplace
- Formal Entry
- Combination Dining and Living Room
- Workshop
- Views of Hills
Kitchen
- Range Hood
- Microwave
- Dishwasher
- Tile Countertops
- Disposal
Flooring
- Wood
- Laminate
- Tile
Bedrooms and Bathrooms
- 2 Bedrooms
- Bathroom on Main Level
- 2 Full Bathrooms
- Tile Bathroom Countertop
- Bathtub with Shower
- Separate Shower
Laundry
- Laundry Room
- Dryer
- Washer
- 220 Volts In Laundry
Home Security
- Carbon Monoxide Detectors
- Fire and Smoke Detector
Eco-Friendly Details
- Energy-Efficient Roof
Outdoor Features
- Separate Outdoor Workshop
- Shed
Utilities
- Central Heating and Cooling System
- Heating System Uses Gas
- Heating System Uses Natural Gas
- 220 Volts in Kitchen
- Internet Available
- Cable TV Available
Listing and Financial Details
- Assessor Parcel Number 056-472-001-000
Map
Home Values in the Area
Average Home Value in this Area
Tax History
| Year | Tax Paid | Tax Assessment Tax Assessment Total Assessment is a certain percentage of the fair market value that is determined by local assessors to be the total taxable value of land and additions on the property. | Land | Improvement |
|---|---|---|---|---|
| 2023 | $4,908 | $291,014 | $96,016 | $194,998 |
| 2022 | $4,649 | $285,309 | $94,134 | $191,175 |
| 2021 | $4,543 | $279,716 | $92,289 | $187,427 |
| 2020 | $4,439 | $276,849 | $91,343 | $185,506 |
| 2019 | $4,301 | $271,421 | $89,552 | $181,869 |
| 2018 | $4,226 | $266,100 | $87,797 | $178,303 |
| 2017 | $4,033 | $260,883 | $86,076 | $174,807 |
| 2016 | $3,849 | $255,769 | $84,389 | $171,380 |
| 2015 | $3,758 | $251,928 | $83,122 | $168,806 |
| 2014 | $3,653 | $246,994 | $81,494 | $165,500 |
Property History
| Date | Event | Price | Change | Sq Ft Price |
|---|---|---|---|---|
| 04/23/2025 04/23/25 | Price Changed | $685,000 | -1.4% | $594 / Sq Ft |
| 02/26/2025 02/26/25 | For Sale | $695,000 | -7.3% | $603 / Sq Ft |
| 01/01/2025 01/01/25 | Off Market | $750,000 | -- | -- |
| 10/11/2024 10/11/24 | Price Changed | $750,000 | -6.2% | $650 / Sq Ft |
| 09/18/2024 09/18/24 | For Sale | $799,900 | -- | $694 / Sq Ft |
Deed History
| Date | Type | Sale Price | Title Company |
|---|---|---|---|
| Grant Deed | $197,000 | First American Title | |
| Gift Deed | -- | -- | |
| Gift Deed | -- | -- | |
| Interfamily Deed Transfer | -- | -- | |
| Gift Deed | -- | -- |
Mortgage History
| Date | Status | Loan Amount | Loan Type |
|---|---|---|---|
| Open | $391,359 | VA | |
| Closed | $27,000 | Future Advance Clause Open End Mortgage | |
| Closed | $425,596 | VA | |
| Closed | $404,900 | New Conventional | |
| Closed | $400,000 | Unknown | |
| Closed | $365,657 | Unknown | |
| Closed | $50,000 | Credit Line Revolving | |
| Closed | $50,000 | Credit Line Revolving | |
| Closed | $262,500 | Unknown | |
| Closed | $70,000 | Credit Line Revolving | |
| Closed | $70,000 | Credit Line Revolving | |
| Closed | $195,389 | FHA |
Similar Homes in the area
Source: Bay Area Real Estate Information Services (BAREIS)
MLS Number: 324068932
APN: 056-472-001
- 511 Baines Ave
- 506 Baines Ave
- 18400 3rd Ave
- 538 Siesta Way
- 350 Calle Del Monte None
- 896 Los Robles Dr
- 890 Los Robles Dr
- 899 Escondido Ct
- 171 Central Ave
- 1195 Alberca Rd
- 18585 Manzanita Rd
- 17849 Highland Blvd
- 18615 Manzanita Rd
- 18350 Sierra Dr
- 17905 Sonoma Hwy
- 17803 Sonoma Hwy
- 18823 Beatrice Dr
- 880 Ernest Dr
- 18869 Beatrice Dr
- 17575 Middlefield Rd
