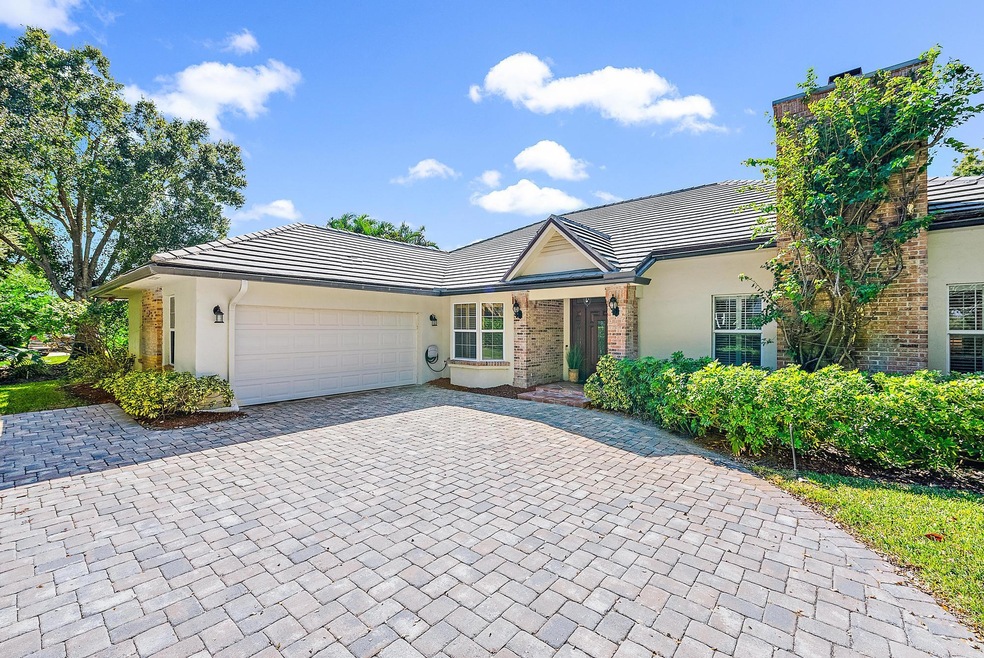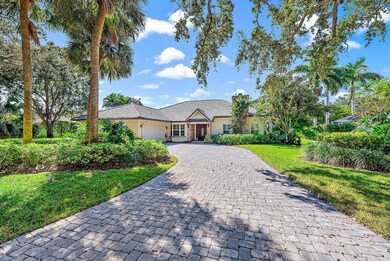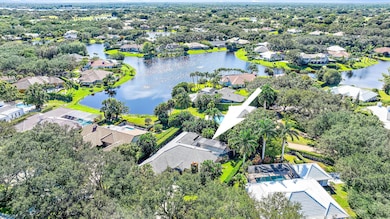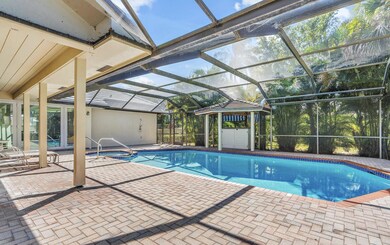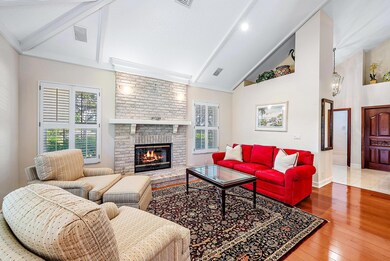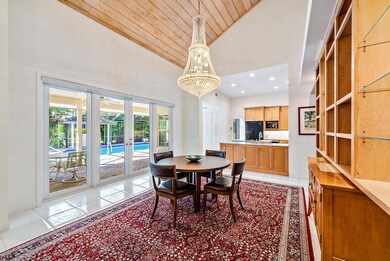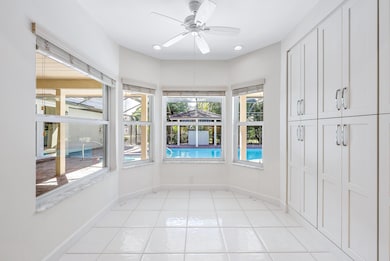
18433 SE Heritage Dr Jupiter, FL 33469
3
Beds
3.5
Baths
3,053
Sq Ft
0.44
Acres
Highlights
- Gated with Attendant
- In Ground Spa
- Clubhouse
- South Fork High School Rated A-
- RV Access or Parking
- Roman Tub
About This Home
As of February 2025Single-story pool home. Highlights include high ceilings, spacious bedrooms each with walk-in closets, wood burning fireplace and 2 car garage. Conveniently located near Jupiter beaches, marinas, golf courses, and fine dining.
Home Details
Home Type
- Single Family
Est. Annual Taxes
- $7,449
Year Built
- Built in 1989
Lot Details
- 0.44 Acre Lot
- Fenced
- Interior Lot
HOA Fees
- $460 Monthly HOA Fees
Parking
- 2 Car Attached Garage
- Driveway
- RV Access or Parking
Property Views
- Garden
- Pool
Home Design
- Concrete Roof
Interior Spaces
- 3,053 Sq Ft Home
- 1-Story Property
- Central Vacuum
- Built-In Features
- Ceiling Fan
- Fireplace
- Plantation Shutters
- Blinds
- Bay Window
- Entrance Foyer
- Great Room
- Family Room
- Formal Dining Room
- Den
Kitchen
- Breakfast Area or Nook
- Built-In Oven
- Cooktop
- Dishwasher
Flooring
- Wood
- Ceramic Tile
Bedrooms and Bathrooms
- 3 Bedrooms
- Walk-In Closet
- Bidet
- Dual Sinks
- Roman Tub
- Jettted Tub and Separate Shower in Primary Bathroom
Laundry
- Laundry Room
- Dryer
- Washer
Home Security
- Home Security System
- Security Lights
- Intercom
- Impact Glass
Pool
- In Ground Spa
- Private Pool
- Screen Enclosure
Outdoor Features
- Patio
Schools
- Hobe Sound Elementary School
- Murray Middle School
- South Fork High School
Utilities
- Central Heating and Cooling System
- Electric Water Heater
- Water Purifier
- Cable TV Available
Listing and Financial Details
- Assessor Parcel Number 234042001002006303
- Seller Considering Concessions
Community Details
Overview
- Association fees include management, common areas, cable TV, recreation facilities, security, trash
- Heritage Oaks Subdivision, Single Level Pool Home Floorplan
Amenities
- Clubhouse
Recreation
- Tennis Courts
- Community Basketball Court
- Trails
Security
- Gated with Attendant
- Resident Manager or Management On Site
Map
Create a Home Valuation Report for This Property
The Home Valuation Report is an in-depth analysis detailing your home's value as well as a comparison with similar homes in the area
Home Values in the Area
Average Home Value in this Area
Property History
| Date | Event | Price | Change | Sq Ft Price |
|---|---|---|---|---|
| 02/27/2025 02/27/25 | Sold | $1,200,000 | -14.0% | $393 / Sq Ft |
| 02/10/2025 02/10/25 | Pending | -- | -- | -- |
| 12/10/2024 12/10/24 | Price Changed | $1,395,000 | -2.1% | $457 / Sq Ft |
| 11/12/2024 11/12/24 | Price Changed | $1,425,000 | -5.0% | $467 / Sq Ft |
| 10/06/2024 10/06/24 | For Sale | $1,500,000 | -- | $491 / Sq Ft |
Source: BeachesMLS
Tax History
| Year | Tax Paid | Tax Assessment Tax Assessment Total Assessment is a certain percentage of the fair market value that is determined by local assessors to be the total taxable value of land and additions on the property. | Land | Improvement |
|---|---|---|---|---|
| 2024 | $7,449 | $476,882 | -- | -- |
| 2023 | $7,449 | $462,993 | $0 | $0 |
| 2022 | $7,196 | $449,508 | $0 | $0 |
| 2021 | $7,232 | $436,416 | $0 | $0 |
| 2020 | $7,112 | $430,391 | $0 | $0 |
| 2019 | $7,029 | $420,714 | $0 | $0 |
| 2018 | $6,858 | $412,869 | $0 | $0 |
| 2017 | $6,138 | $404,378 | $0 | $0 |
| 2016 | $6,359 | $396,061 | $0 | $0 |
| 2015 | $6,043 | $393,307 | $0 | $0 |
| 2014 | $6,043 | $390,186 | $0 | $0 |
Source: Public Records
Mortgage History
| Date | Status | Loan Amount | Loan Type |
|---|---|---|---|
| Previous Owner | $333,700 | Purchase Money Mortgage | |
| Closed | $66,300 | No Value Available |
Source: Public Records
Deed History
| Date | Type | Sale Price | Title Company |
|---|---|---|---|
| Deed | $1,200,000 | Seaspray Title Llc | |
| Interfamily Deed Transfer | -- | Attorney | |
| Warranty Deed | $700,000 | Universal Land Title Inc | |
| Warranty Deed | $500,000 | Universal Land Title Inc | |
| Warranty Deed | $389,100 | -- |
Source: Public Records
Similar Homes in the area
Source: BeachesMLS
MLS Number: R11026193
APN: 23-40-42-001-002-00630-3
Nearby Homes
- 18421 SE Heritage Dr
- 10158 SE Acorn Way
- 18420 SE Heritage Dr
- 10205 SE Acorn Way
- 18397 SE Heritage Dr
- 10289 SE Banyan Way
- 10420 SE Ridgeview Cir
- 18289 SE Heritage Dr
- 9927 SE Canary Palm Way
- 1 SE Turtle Creek Dr Unit A
- 10026 SE Buttonwood Way
- 9872 SE Little Club Way S
- 9871 SE Little Club Way N
- 18371 SE Lakeside Dr
- 9812 SE Little Club Way S
- 18302 SE Eagle Ln
- 9772 SE Little Club Way S
- 59 SE Turtle Creek Dr
- 90 SE Turtle Creek Dr
- 18395 SE County Line Rd
