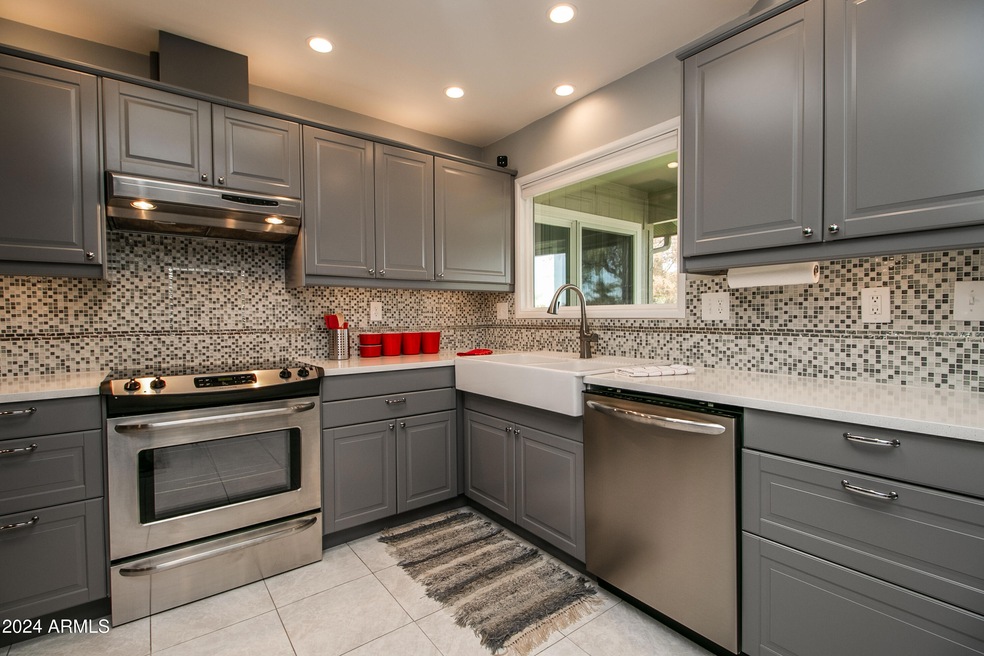
18435 N 125th Ave Sun City West, AZ 85375
Estimated payment $2,664/month
Highlights
- On Golf Course
- Clubhouse
- Private Yard
- Fitness Center
- Furnished
- Heated Community Pool
About This Home
WOW! will be your reaction when you enter this Sun City West, AZ golf course duplex model home. You're greeted by a ''Picture Window'' sweeping view of Pebblebrook Golf Course's12th & 17th fairways. Attention to every detail is the hallmark of this home. Updates include Dura Ceramic floor tile throughout, Ikea kitchen counters & cabinets, Simonton windows & sliders, Trane heat pump & roof shingles-2019, 2 new showers 2022, new patio screen door & screen 2023 & ext. paint Jan. 2025. From the gated front courtyard thru to screened patio you'll be impressed with this home. Home is located in Sun City West's lower tax area, near the Pebblebrook GC, Beardsley Rec. Cntr. & close to shopping & medical facilities. HOA allows pets & rentals. Make arrangements today to view this beautiful home!
Townhouse Details
Home Type
- Townhome
Est. Annual Taxes
- $1,105
Year Built
- Built in 1980
Lot Details
- 369 Sq Ft Lot
- On Golf Course
- 1 Common Wall
- Partially Fenced Property
- Block Wall Fence
- Front and Back Yard Sprinklers
- Sprinklers on Timer
- Private Yard
- Grass Covered Lot
HOA Fees
- $480 Monthly HOA Fees
Parking
- 2 Car Direct Access Garage
- Garage Door Opener
Home Design
- Twin Home
- Brick Exterior Construction
- Wood Frame Construction
- Composition Roof
Interior Spaces
- 1,596 Sq Ft Home
- 1-Story Property
- Furnished
- Ceiling Fan
- Double Pane Windows
- Low Emissivity Windows
- Tile Flooring
Kitchen
- Eat-In Kitchen
- Built-In Microwave
Bedrooms and Bathrooms
- 2 Bedrooms
- 2 Bathrooms
Schools
- Adult Elementary And Middle School
- Adult High School
Utilities
- Refrigerated Cooling System
- Heating Available
- High Speed Internet
- Cable TV Available
Additional Features
- No Interior Steps
- Covered patio or porch
Listing and Financial Details
- Tax Lot 424
- Assessor Parcel Number 232-04-737
Community Details
Overview
- Association fees include roof repair, insurance, sewer, pest control, ground maintenance, front yard maint, trash, water, roof replacement, maintenance exterior
- Colby Management Association, Phone Number (623) 977-3860
- Built by Del Webb
- Sun City West Unit 11 Subdivision, D7622 Floorplan
Amenities
- Clubhouse
- Theater or Screening Room
- Recreation Room
Recreation
- Golf Course Community
- Tennis Courts
- Pickleball Courts
- Racquetball
- Community Playground
- Fitness Center
- Heated Community Pool
- Community Spa
- Bike Trail
Map
Home Values in the Area
Average Home Value in this Area
Tax History
| Year | Tax Paid | Tax Assessment Tax Assessment Total Assessment is a certain percentage of the fair market value that is determined by local assessors to be the total taxable value of land and additions on the property. | Land | Improvement |
|---|---|---|---|---|
| 2025 | $1,105 | $18,420 | -- | -- |
| 2024 | $1,346 | $17,543 | -- | -- |
| 2023 | $1,346 | $24,100 | $4,820 | $19,280 |
| 2022 | $1,267 | $20,250 | $4,050 | $16,200 |
| 2021 | $1,306 | $19,520 | $3,900 | $15,620 |
| 2020 | $1,275 | $17,510 | $3,500 | $14,010 |
| 2019 | $1,250 | $15,860 | $3,170 | $12,690 |
| 2018 | $1,206 | $14,930 | $2,980 | $11,950 |
| 2017 | $1,162 | $12,870 | $2,570 | $10,300 |
| 2016 | $729 | $12,410 | $2,480 | $9,930 |
| 2015 | $959 | $12,480 | $2,490 | $9,990 |
Property History
| Date | Event | Price | Change | Sq Ft Price |
|---|---|---|---|---|
| 02/22/2025 02/22/25 | Pending | -- | -- | -- |
| 01/02/2025 01/02/25 | For Sale | $374,875 | -- | $235 / Sq Ft |
Deed History
| Date | Type | Sale Price | Title Company |
|---|---|---|---|
| Cash Sale Deed | $135,000 | First Arizona Title Agency | |
| Special Warranty Deed | -- | None Available |
Similar Homes in Sun City West, AZ
Source: Arizona Regional Multiple Listing Service (ARMLS)
MLS Number: 6798610
APN: 232-04-737
- 18435 N 125th Ave
- 12519 W Castle Rock Dr
- 12534 W Ashwood Dr
- 12539 W Shadow Hills Dr
- 12702 W Ashwood Dr
- 12703 W Shadow Hills Dr
- 12510 W Brandywine Dr Unit 11
- 12719 W Shadow Hills Dr
- 12535 W Brandywine Dr
- 12543 W Brandywine Dr
- 18818 N Conquistador Dr
- 12303 W Prospect Ct
- 12563 W Brandywine Dr
- 12810 W Ashwood Dr
- 12814 W Shadow Hills Dr
- 12613 W Brandywine Dr
- 12548 W Parkwood Dr
- 12526 W Rampart Dr
- 18014 N Conquistador Dr
- 12834 W Ashwood Dr






