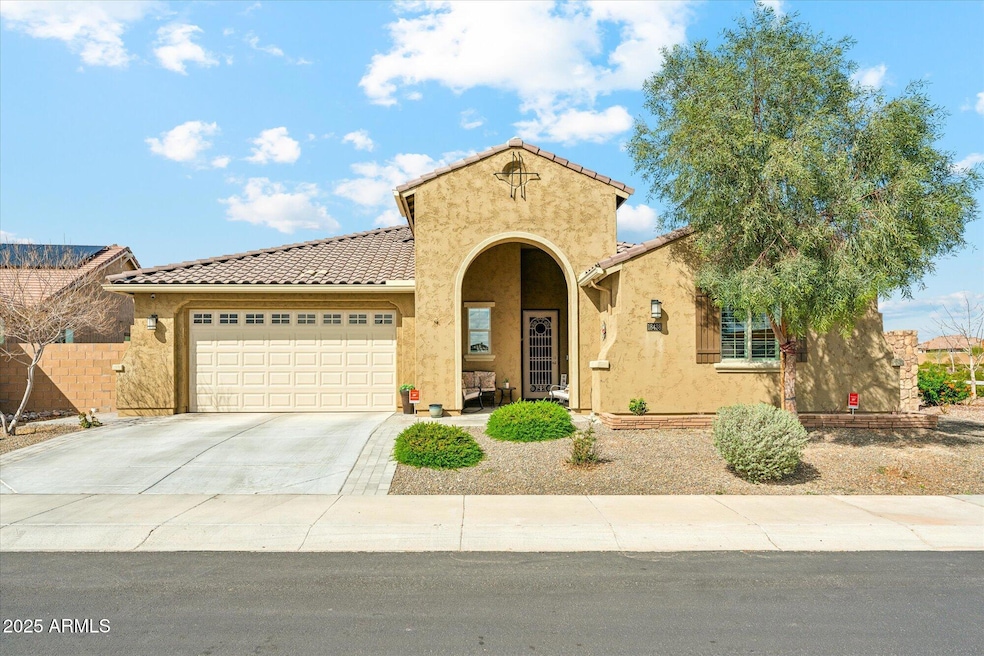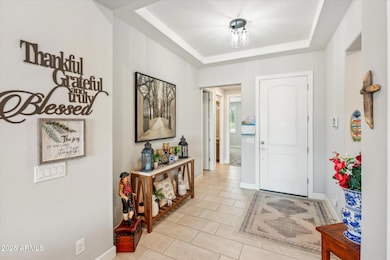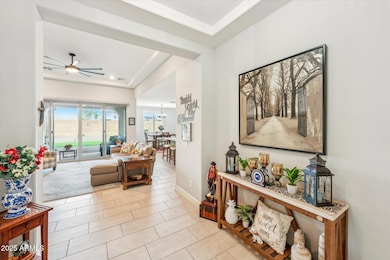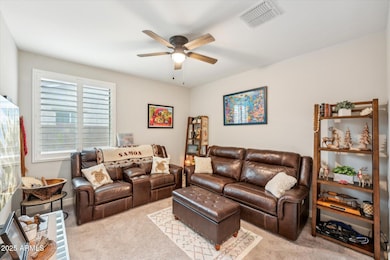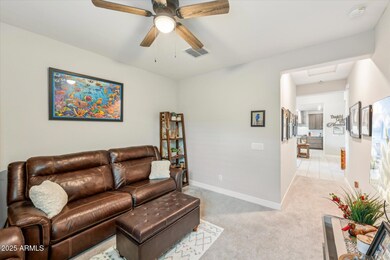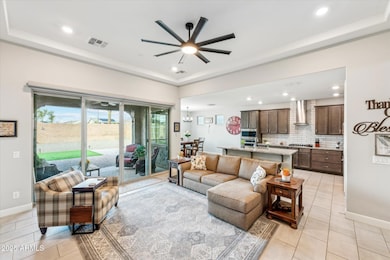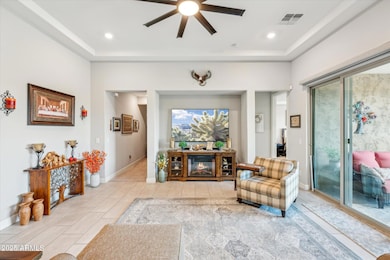
18438 W Brookwood Dr Goodyear, AZ 85338
Estrella Mountain NeighborhoodEstimated payment $3,541/month
Highlights
- Golf Course Community
- Solar Power System
- Clubhouse
- Fitness Center
- Mountain View
- Corner Lot
About This Home
Welcome to this beautifully upgraded 3-bedroom plus den, 2-bath home nestled in the highly sought-after community of Estrella Mountain Ranch. From the moment you step inside, you'll be captivated by the meticulous attention to detail and the thoughtful design that defines this stunning residence.
The spacious open floor plan is perfect for both everyday living and entertaining. The gourmet kitchen features modern stainless steel appliances, granite countertops, and custom cabinetry, offering both style and functionality. The kitchen flows seamlessly into the inviting living and dining areas, which are enhanced by high-end finishes, upgraded flooring, and ample natural light.
The large primary suite is a true retreat, complete with a luxurious en-suite bathroom featuring a soaking tub, separate shower, and dual vanities. Two additional bedrooms offer plenty of space for family or guests, while the versatile den provides the perfect spot for a home office, library, or playroom.
The backyard is an entertainer's paradise, with a beautifully landscaped outdoor space that includes a covered patio, lush greenery, and room for relaxation or gatherings, and a custom built10ftx17ft Tuff shed storage building .
Located within Estrella Mountain Ranch, this home offers access to resort-style amenities such as hiking trails, lakes, parks, and golf course. With a prime location near top-rated schools, shopping, dining, and easy access to major highways, this home truly offers the best of both luxury and convenience.
**Owned Solar**
Home Details
Home Type
- Single Family
Est. Annual Taxes
- $3,267
Year Built
- Built in 2022
Lot Details
- 8,817 Sq Ft Lot
- Desert faces the front and back of the property
- Block Wall Fence
- Artificial Turf
- Corner Lot
- Front and Back Yard Sprinklers
HOA Fees
- $121 Monthly HOA Fees
Parking
- 2 Car Garage
- Oversized Parking
- Garage ceiling height seven feet or more
Home Design
- Wood Frame Construction
- Tile Roof
- Stucco
Interior Spaces
- 2,112 Sq Ft Home
- 1-Story Property
- Ceiling Fan
- Double Pane Windows
- Low Emissivity Windows
- Mountain Views
Kitchen
- Eat-In Kitchen
- Breakfast Bar
- Gas Cooktop
- Built-In Microwave
- ENERGY STAR Qualified Appliances
- Kitchen Island
- Granite Countertops
Flooring
- Carpet
- Tile
Bedrooms and Bathrooms
- 3 Bedrooms
- Primary Bathroom is a Full Bathroom
- 2 Bathrooms
- Dual Vanity Sinks in Primary Bathroom
- Bathtub With Separate Shower Stall
Schools
- Westar Elementary School
- Estrella Foothills High School
Utilities
- Cooling Available
- Heating unit installed on the ceiling
- Heating System Uses Natural Gas
- High Speed Internet
- Cable TV Available
Additional Features
- Solar Power System
- Outdoor Storage
Listing and Financial Details
- Tax Lot 70
- Assessor Parcel Number 400-63-433
Community Details
Overview
- Association fees include ground maintenance, (see remarks)
- Ccmc Association, Phone Number (480) 921-7500
- Built by LGI Homes
- Estrella Parcel 9.22 And 9.24 A&B Subdivision
- FHA/VA Approved Complex
Amenities
- Clubhouse
- Theater or Screening Room
- Recreation Room
Recreation
- Golf Course Community
- Tennis Courts
- Community Playground
- Fitness Center
- Heated Community Pool
- Bike Trail
Map
Home Values in the Area
Average Home Value in this Area
Tax History
| Year | Tax Paid | Tax Assessment Tax Assessment Total Assessment is a certain percentage of the fair market value that is determined by local assessors to be the total taxable value of land and additions on the property. | Land | Improvement |
|---|---|---|---|---|
| 2025 | $3,267 | $20,720 | -- | -- |
| 2024 | $2,611 | $19,733 | -- | -- |
| 2023 | $2,611 | $34,170 | $6,830 | $27,340 |
| 2022 | $511 | $1,140 | $1,140 | $0 |
Property History
| Date | Event | Price | Change | Sq Ft Price |
|---|---|---|---|---|
| 03/13/2025 03/13/25 | For Sale | $565,000 | 0.0% | $268 / Sq Ft |
| 09/28/2022 09/28/22 | Sold | $565,000 | 0.0% | $268 / Sq Ft |
| 08/11/2022 08/11/22 | Pending | -- | -- | -- |
| 08/11/2022 08/11/22 | Price Changed | $565,000 | -1.7% | $268 / Sq Ft |
| 08/02/2022 08/02/22 | For Sale | $575,000 | 0.0% | $272 / Sq Ft |
| 06/26/2022 06/26/22 | Pending | -- | -- | -- |
| 06/23/2022 06/23/22 | For Sale | $575,000 | +20.6% | $272 / Sq Ft |
| 03/09/2022 03/09/22 | Sold | $476,900 | 0.0% | $226 / Sq Ft |
| 10/30/2021 10/30/21 | Pending | -- | -- | -- |
| 10/28/2021 10/28/21 | For Sale | $476,900 | -- | $226 / Sq Ft |
Deed History
| Date | Type | Sale Price | Title Company |
|---|---|---|---|
| Warranty Deed | $565,000 | Title Service And Escrow | |
| Special Warranty Deed | $476,900 | First American Title | |
| Warranty Deed | $4,608,450 | First American Title |
Mortgage History
| Date | Status | Loan Amount | Loan Type |
|---|---|---|---|
| Open | $565,000 | VA | |
| Previous Owner | $381,520 | New Conventional | |
| Closed | $0 | Purchase Money Mortgage |
Similar Homes in Goodyear, AZ
Source: Arizona Regional Multiple Listing Service (ARMLS)
MLS Number: 6834697
APN: 400-63-433
- 18387 W Brookwood Dr
- 18404 W Long Lake Rd
- 18368 W Long Lake Rd
- 15663 S 183rd Dr
- 15720 S 182nd Ave
- 18322 W Long Lake Rd
- 18406 W Verbena Dr
- 17966 W Long Lake Rd
- 17960 W Long Lake Rd
- 17993 W Long Lake Rd
- 18047 W Long Lake Rd
- 15580 S 181st Ln
- 15577 S 181st Ln
- 15541 S 181st Ln
- 15616 S 181st Dr
- 15604 S 181st Dr
- 18370 W Goldenrod St
- 15610 S 181st Dr
- 15622 S 181st Dr
- 15432 S 182nd Ave
