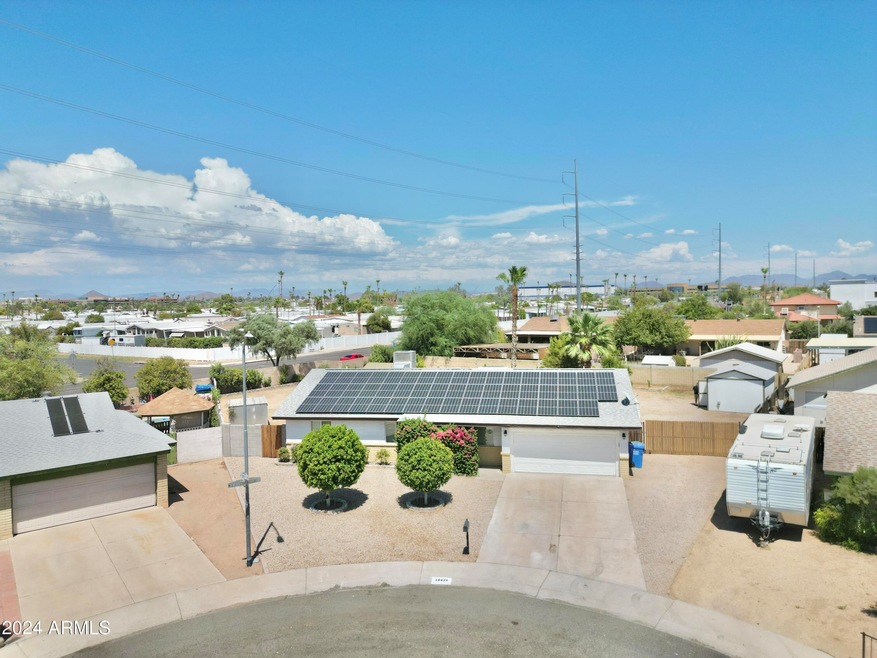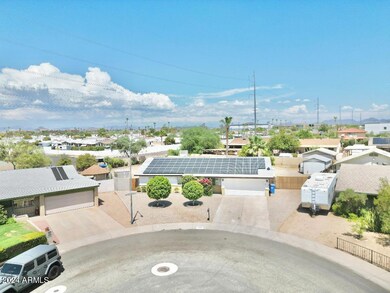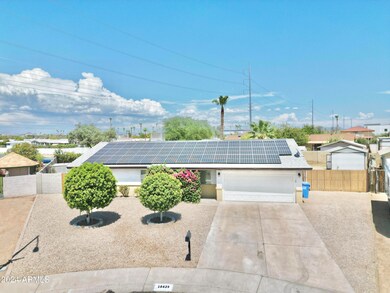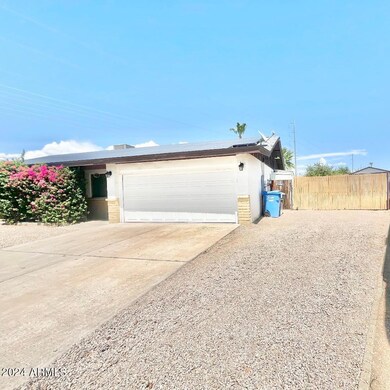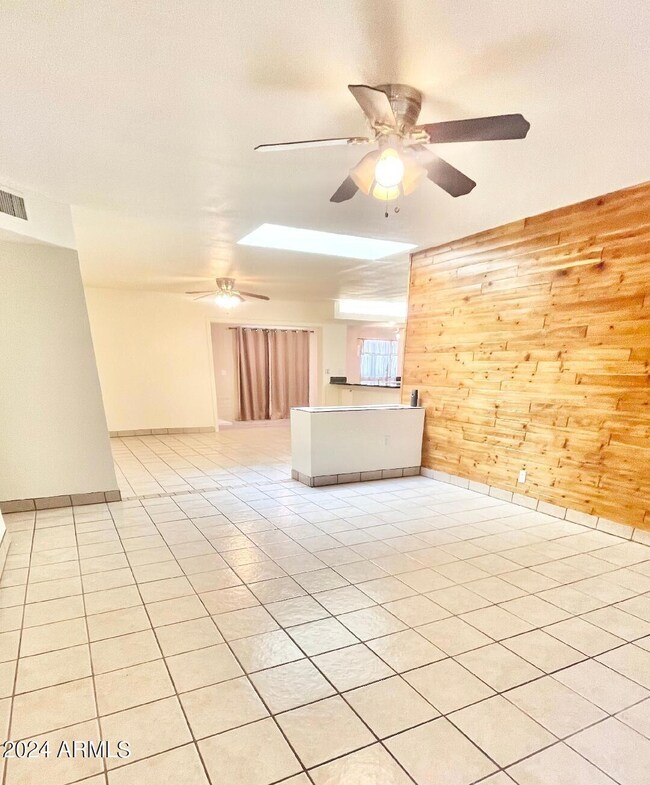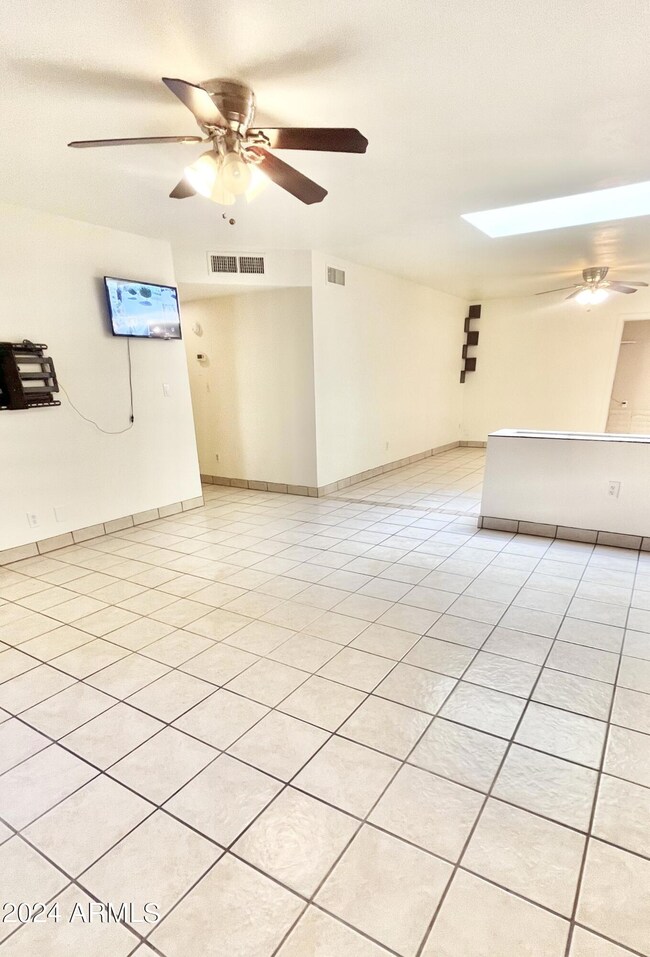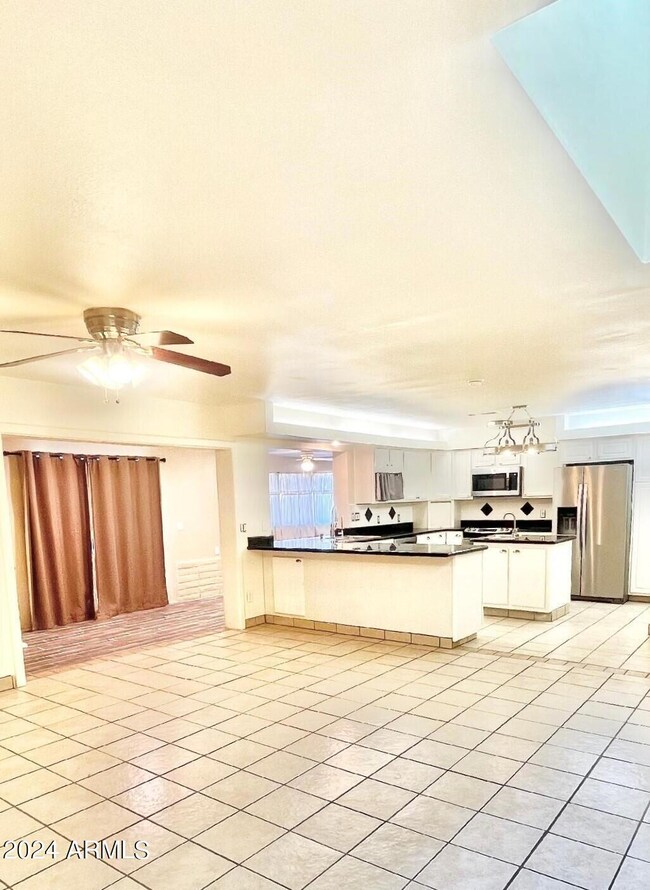
18439 N 29th Dr Phoenix, AZ 85053
Deer Valley NeighborhoodHighlights
- Transportation Service
- Private Pool
- Solar Power System
- Desert Sky Middle School Rated A-
- RV Gated
- 0.39 Acre Lot
About This Home
As of November 2024GREAT SINGLE LEVEL HOME WITH HUGE LOT (17,125 SQ FT), PRIVATE FENCED DIVING POOL,FULLY PAID OFF 15KW SOLAR PANELS SYSTEM & NO HOA.THIS GREAT HOME FEATURES: FRESHLY PAINTED INTERIOR PAINT,4 BDR,2 BA,OPEN KITCHEN WITH POPULAR WHITE CABINETRY,GRANITE COUNTERS & ALL NEWER STAINLESS STEEL APPLIANCES INCLUDED.GREAT ROOM,LARGE FAMILY ROOM WITH EAT-IN-KITCHEN,UPDATED LIGHTING FIXTURES, COLD AC WITH WARRANTY & TILE FLOORING THROUGHOUT. ENCLOSED AZ ROOM CAN BE USED AS A DEN/OFFICE, PLAY AREA OR WORKOUT ROOM. GO OUTSIDE TO THIS HUGE LOT WHICH BOASTS SPACE & PRIVACY, A DIVING POOL WITH NEWER PEBBLE SHEEN FINISH, NEWER COOL DECKING, COVERED PATIO, TOUGH SHED W/COOLING & ELECTRIC, METAL SHED, & ADD'L STORAGE. LARGE RV GATE, RV PARKING,CITRUS TREES, HORSESHOE PITS, ETC. MUST SEE. SECURITY SYS STAYS.
Home Details
Home Type
- Single Family
Est. Annual Taxes
- $1,612
Year Built
- Built in 1976
Lot Details
- 0.39 Acre Lot
- Wood Fence
- Block Wall Fence
- Front and Back Yard Sprinklers
- Sprinklers on Timer
Parking
- 2 Car Garage
- 4 Open Parking Spaces
- Side or Rear Entrance to Parking
- Garage Door Opener
- RV Gated
Home Design
- Composition Roof
- Block Exterior
Interior Spaces
- 2,082 Sq Ft Home
- 1-Story Property
- Vaulted Ceiling
- Ceiling Fan
- Solar Screens
- Tile Flooring
- Security System Owned
Kitchen
- Eat-In Kitchen
- Breakfast Bar
- Built-In Microwave
- Kitchen Island
- Granite Countertops
Bedrooms and Bathrooms
- 4 Bedrooms
- Remodeled Bathroom
- Primary Bathroom is a Full Bathroom
- 2 Bathrooms
Eco-Friendly Details
- Solar Power System
Pool
- Private Pool
- Fence Around Pool
- Diving Board
Outdoor Features
- Covered patio or porch
- Outdoor Storage
Schools
- Sunrise Elementary School
- Deer Valley Middle School
- Deer Valley High School
Utilities
- Refrigerated Cooling System
- Heating Available
- Water Filtration System
- High Speed Internet
- Cable TV Available
Listing and Financial Details
- Tax Lot 51
- Assessor Parcel Number 207-01-222
Community Details
Overview
- No Home Owners Association
- Association fees include no fees
- Union Hills Manor Replat Subdivision
Amenities
- Transportation Service
Map
Home Values in the Area
Average Home Value in this Area
Property History
| Date | Event | Price | Change | Sq Ft Price |
|---|---|---|---|---|
| 11/15/2024 11/15/24 | Sold | $515,000 | -1.0% | $247 / Sq Ft |
| 11/15/2024 11/15/24 | Price Changed | $519,990 | 0.0% | $250 / Sq Ft |
| 09/08/2024 09/08/24 | Pending | -- | -- | -- |
| 09/07/2024 09/07/24 | Pending | -- | -- | -- |
| 08/07/2024 08/07/24 | For Sale | $519,990 | +215.1% | $250 / Sq Ft |
| 05/21/2015 05/21/15 | Sold | $165,000 | 0.0% | $101 / Sq Ft |
| 03/06/2015 03/06/15 | Pending | -- | -- | -- |
| 02/13/2015 02/13/15 | Price Changed | $165,000 | -8.3% | $101 / Sq Ft |
| 01/17/2015 01/17/15 | For Sale | $180,000 | -- | $110 / Sq Ft |
Tax History
| Year | Tax Paid | Tax Assessment Tax Assessment Total Assessment is a certain percentage of the fair market value that is determined by local assessors to be the total taxable value of land and additions on the property. | Land | Improvement |
|---|---|---|---|---|
| 2025 | $1,639 | $19,047 | -- | -- |
| 2024 | $1,612 | $18,140 | -- | -- |
| 2023 | $1,612 | $33,810 | $6,760 | $27,050 |
| 2022 | $1,552 | $26,000 | $5,200 | $20,800 |
| 2021 | $1,621 | $23,950 | $4,790 | $19,160 |
| 2020 | $1,591 | $22,510 | $4,500 | $18,010 |
| 2019 | $1,542 | $21,330 | $4,260 | $17,070 |
| 2018 | $1,489 | $19,470 | $3,890 | $15,580 |
| 2017 | $1,437 | $15,830 | $3,160 | $12,670 |
| 2016 | $1,356 | $16,370 | $3,270 | $13,100 |
| 2015 | $893 | $13,150 | $2,630 | $10,520 |
Mortgage History
| Date | Status | Loan Amount | Loan Type |
|---|---|---|---|
| Open | $463,500 | New Conventional | |
| Closed | $463,500 | New Conventional | |
| Previous Owner | $19,300 | Credit Line Revolving | |
| Previous Owner | $156,750 | New Conventional | |
| Previous Owner | $236,500 | Unknown | |
| Previous Owner | $0 | Credit Line Revolving | |
| Previous Owner | $183,100 | New Conventional | |
| Previous Owner | $100,000 | Unknown | |
| Previous Owner | $86,000 | VA |
Deed History
| Date | Type | Sale Price | Title Company |
|---|---|---|---|
| Warranty Deed | $515,000 | Title Services Of The Valley | |
| Warranty Deed | $515,000 | Title Services Of The Valley | |
| Special Warranty Deed | -- | None Listed On Document | |
| Warranty Deed | $165,000 | Driggs Title Agency Inc | |
| Warranty Deed | $228,900 | -- | |
| Joint Tenancy Deed | -- | -- | |
| Warranty Deed | $83,500 | Security Title Agency |
Similar Homes in the area
Source: Arizona Regional Multiple Listing Service (ARMLS)
MLS Number: 6739716
APN: 207-01-222
- 18250 N 30th Ln
- 2650 W Union Hills Dr Unit 331
- 2650 W Union Hills Dr Unit 16
- 2650 W Union Hills Dr Unit 43
- 2650 W Union Hills Dr Unit 131
- 2650 W Union Hills Dr Unit 94
- 2650 W Union Hills Dr Unit 230
- 2650 W Union Hills Dr Unit 210
- 2650 W Union Hills Dr Unit 365
- 2650 W Union Hills Dr Unit 316
- 2650 W Union Hills Dr Unit 350
- 2650 W Union Hills Dr Unit 51
- 2650 W Union Hills Dr Unit 271
- 2650 W Union Hills Dr Unit 329
- 2650 W Union Hills Dr Unit 91
- 2650 W Union Hills Dr Unit 123
- 2650 W Union Hills Dr Unit 272
- 2650 W Union Hills Dr Unit 231
- 2650 W Union Hills Dr Unit 33
- 2650 W Union Hills Dr Unit 352
