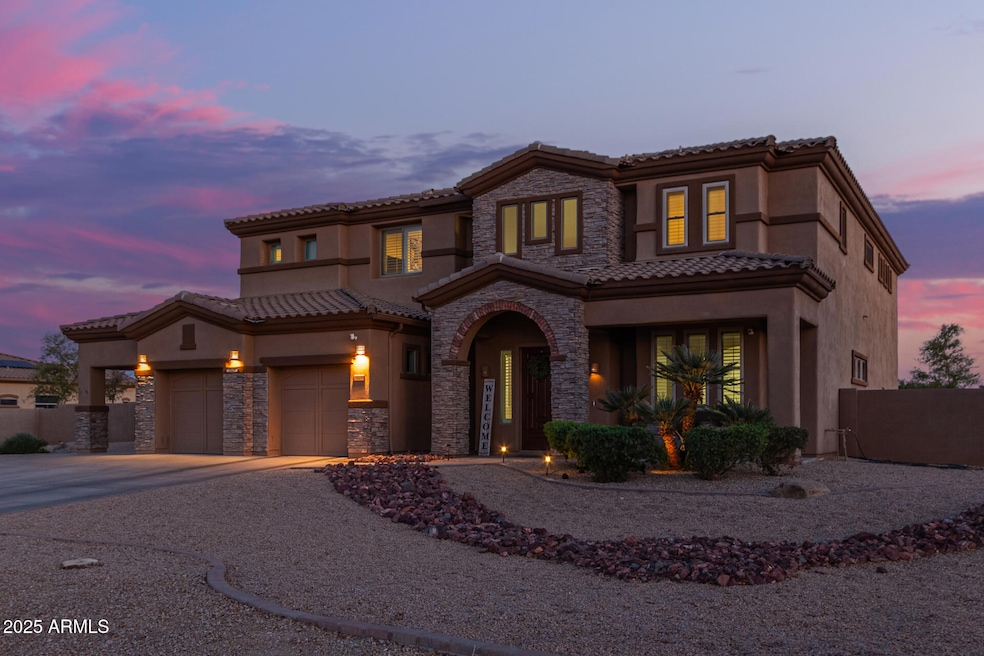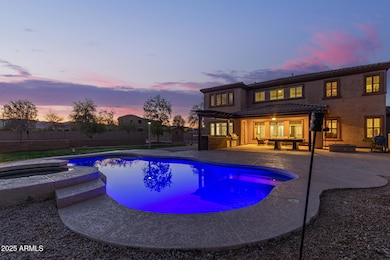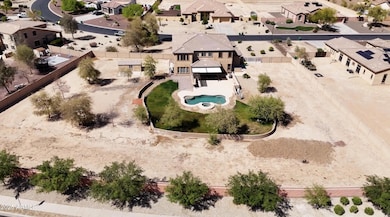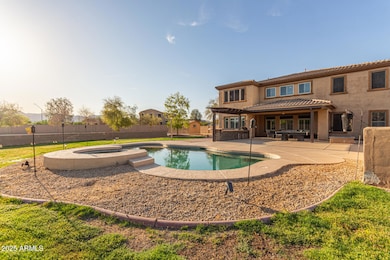
18439 W Beryl Ct Waddell, AZ 85355
Waddell NeighborhoodEstimated payment $6,384/month
Highlights
- Popular Property
- RV Gated
- Mountain View
- Heated Spa
- 1.28 Acre Lot
- Vaulted Ceiling
About This Home
*3.75% rate assumable VA loan!* Located on an oversized 1.2 acre lot with gorgeous mountain views. Functional floorplan has 2 newer A/C units! Downstairs guest suite has full bathroom. Spacious family room has views of the backyard. Expansive countertops in the gourmet kitchen w/gas cooktop, double wall oven, butlers pantry + walk in pantry. Upstairs has 3 bedrooms + split primary suite. Spacious primary suite has double closets, walk in shower & separate large soaking tub & double sinks. Backyard is an entertainers dream w/sparkling pool & waterfall, built in BBQ w/cooktop, extended aluminum pergola & expansive decking.
Home Details
Home Type
- Single Family
Est. Annual Taxes
- $3,979
Year Built
- Built in 2006
Lot Details
- 1.28 Acre Lot
- Desert faces the front of the property
- Cul-De-Sac
- Block Wall Fence
- Grass Covered Lot
HOA Fees
- $147 Monthly HOA Fees
Parking
- 6 Open Parking Spaces
- 3 Car Garage
- 1 Carport Space
- RV Gated
Home Design
- Santa Barbara Architecture
- Wood Frame Construction
- Tile Roof
- Stone Exterior Construction
- Stucco
Interior Spaces
- 4,862 Sq Ft Home
- 2-Story Property
- Vaulted Ceiling
- Fireplace
- Mountain Views
- Security System Owned
- Washer and Dryer Hookup
Kitchen
- Built-In Microwave
- Kitchen Island
Flooring
- Wood
- Carpet
- Tile
Bedrooms and Bathrooms
- 5 Bedrooms
- Primary Bathroom is a Full Bathroom
- 3 Bathrooms
- Dual Vanity Sinks in Primary Bathroom
- Bathtub With Separate Shower Stall
Pool
- Heated Spa
- Private Pool
Outdoor Features
- Outdoor Fireplace
- Outdoor Storage
- Built-In Barbecue
Schools
- Mountain View Elementary And Middle School
- Shadow Ridge High School
Utilities
- Cooling System Updated in 2023
- Cooling Available
- Heating System Uses Natural Gas
- Plumbing System Updated in 2021
- Tankless Water Heater
- High Speed Internet
- Cable TV Available
Listing and Financial Details
- Tax Lot 1724
- Assessor Parcel Number 502-91-822
Community Details
Overview
- Association fees include ground maintenance, street maintenance
- Kinney Managemt Association, Phone Number (480) 820-3451
- Built by Lennar
- Laureate @ Cortessa Subdivision
Recreation
- Community Playground
- Bike Trail
Map
Home Values in the Area
Average Home Value in this Area
Tax History
| Year | Tax Paid | Tax Assessment Tax Assessment Total Assessment is a certain percentage of the fair market value that is determined by local assessors to be the total taxable value of land and additions on the property. | Land | Improvement |
|---|---|---|---|---|
| 2025 | $3,979 | $51,512 | -- | -- |
| 2024 | $3,884 | $49,059 | -- | -- |
| 2023 | $3,884 | $69,360 | $13,870 | $55,490 |
| 2022 | $4,016 | $51,350 | $10,270 | $41,080 |
| 2021 | $4,159 | $46,800 | $9,360 | $37,440 |
| 2020 | $4,136 | $44,410 | $8,880 | $35,530 |
| 2019 | $3,934 | $44,120 | $8,820 | $35,300 |
| 2018 | $3,907 | $42,710 | $8,540 | $34,170 |
| 2017 | $3,838 | $38,750 | $7,750 | $31,000 |
| 2016 | $3,199 | $38,330 | $7,660 | $30,670 |
| 2015 | $3,131 | $38,480 | $7,690 | $30,790 |
Property History
| Date | Event | Price | Change | Sq Ft Price |
|---|---|---|---|---|
| 04/10/2025 04/10/25 | For Sale | $1,060,000 | +11.6% | $218 / Sq Ft |
| 04/21/2022 04/21/22 | Sold | $950,000 | -3.6% | $195 / Sq Ft |
| 01/20/2022 01/20/22 | Price Changed | $985,900 | -10.0% | $203 / Sq Ft |
| 08/10/2021 08/10/21 | For Sale | $1,095,000 | 0.0% | $225 / Sq Ft |
| 01/08/2014 01/08/14 | Rented | $2,500 | 0.0% | -- |
| 01/04/2014 01/04/14 | Under Contract | -- | -- | -- |
| 12/24/2013 12/24/13 | For Rent | $2,500 | -- | -- |
Deed History
| Date | Type | Sale Price | Title Company |
|---|---|---|---|
| Interfamily Deed Transfer | -- | None Available | |
| Corporate Deed | $499,990 | North American Title Company | |
| Special Warranty Deed | -- | North American Title Company | |
| Cash Sale Deed | $503,284 | First American Title |
Mortgage History
| Date | Status | Loan Amount | Loan Type |
|---|---|---|---|
| Open | $333,000 | New Conventional | |
| Closed | $384,200 | New Conventional | |
| Closed | $24,950 | Credit Line Revolving | |
| Closed | $399,950 | New Conventional |
Similar Homes in the area
Source: Arizona Regional Multiple Listing Service (ARMLS)
MLS Number: 6849621
APN: 502-91-822
- 18431 W Cinnabar Ave
- 18609 W Onyx Ave
- 18310 W Onyx Ct
- 18651 W Onyx Ave
- 18340 W Purdue Ave
- 18337 W Palo Verde Ave
- 9754 N 182nd Ln
- 9527 N 185th Ln
- 18358 W Christy Dr
- 10950 N 184th Dr
- 9515 N 185th Ln
- 18459 W Carol Ave
- 9423 N Irish Ct
- 18855 W Becker Ln
- 18373 W Christy Dr
- 18348 W Hatcher Rd
- 18256 W Carol Ave
- 18433 W Sunnyslope Ln
- 10417 N 180th Dr
- 18543 W Mission Ln






