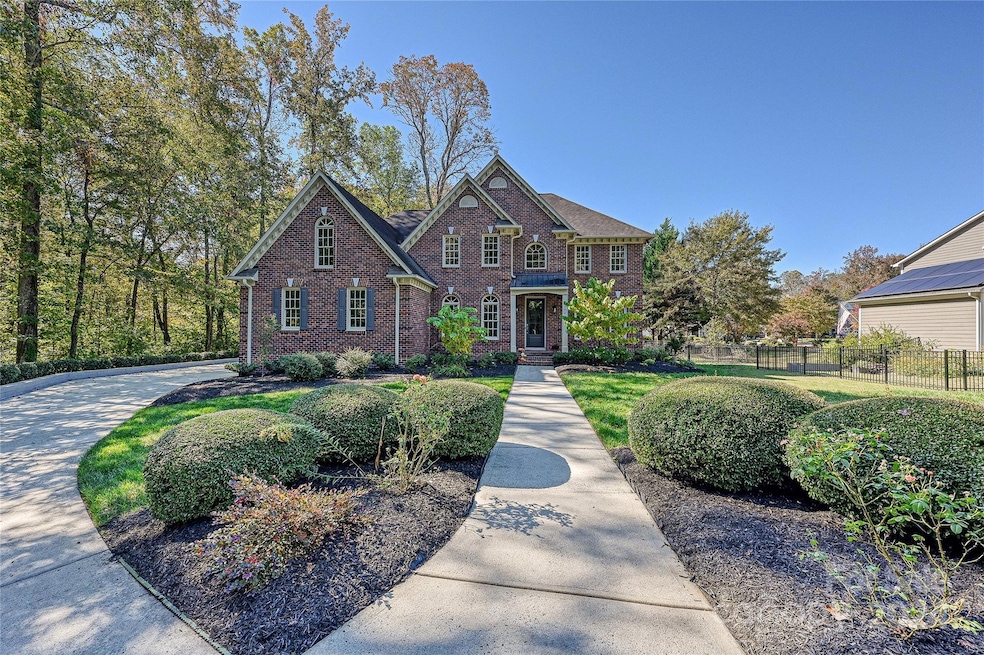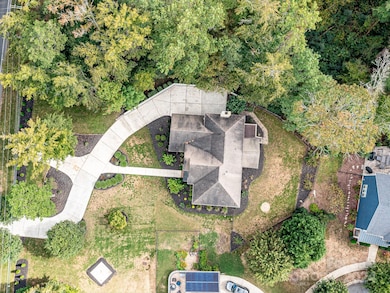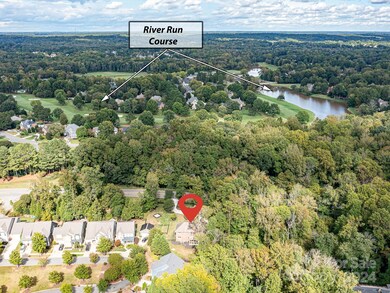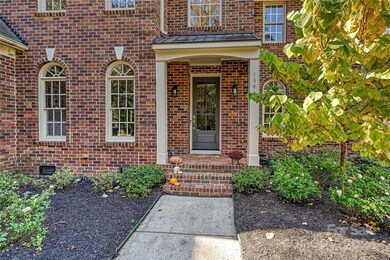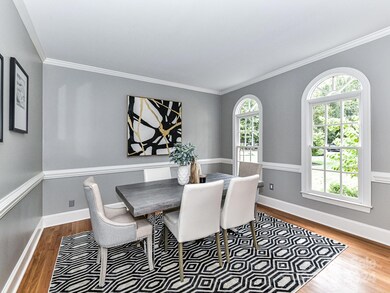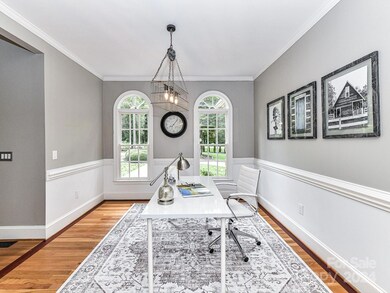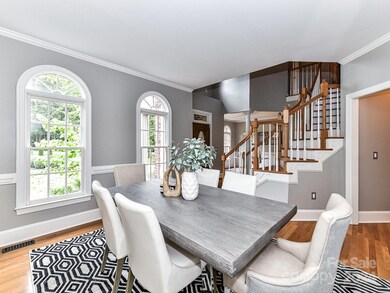
18441 Davidson Concord Rd Davidson, NC 28036
Highlights
- Whirlpool in Pool
- Open Floorplan
- Wooded Lot
- Davidson Elementary School Rated A-
- Deck
- Traditional Architecture
About This Home
As of February 2025RARE RURAL RETREAT WITH URBAN CONVENIENCE! Nestled just outside downtown Davidson on a protected half-acre lot, this all-brick home radiates charm and elegance with serene, park-like surroundings. Thoughtfully set back, the expansive front yard offers ample separation from the road and includes a side-load garage, parking pad, and spacious driveway, perfect for parking, toy storage, or DIY projects. Enhanced privacy is assured by forest and wetland borders that prevent future development. Inside, hardwood floors flow into a cozy living room with a striking stone fireplace, an eat-in kitchen with granite countertops and stainless appliances, and a main-level guest bedroom with full bath. The primary suite overlooks a fenced, low-maintenance backyard—ideal for pets and play. Relax in the custom three-season porch, or gather around a fire pit in the side yard. Conveniently located near shopping, dining, historic Davidson, with proximity to Cornelius, Birkdale, top schools, and no HOA.
Last Agent to Sell the Property
Premier Sotheby's International Realty Brokerage Email: Marzia.mazzotti@premiersir.com License #247525

Home Details
Home Type
- Single Family
Est. Annual Taxes
- $4,893
Year Built
- Built in 1996
Lot Details
- Fenced
- Level Lot
- Wooded Lot
- Property is zoned RPA
Parking
- 2 Car Attached Garage
Home Design
- Traditional Architecture
- Four Sided Brick Exterior Elevation
Interior Spaces
- 2-Story Property
- Open Floorplan
- Living Room with Fireplace
- Screened Porch
- Crawl Space
- Pull Down Stairs to Attic
- Laundry Room
Kitchen
- Breakfast Bar
- Gas Range
- Microwave
Flooring
- Wood
- Tile
- Vinyl
Bedrooms and Bathrooms
- Walk-In Closet
- 3 Full Bathrooms
- Garden Bath
Outdoor Features
- Whirlpool in Pool
- Deck
Schools
- Davidson K-8 Elementary And Middle School
- William Amos Hough High School
Utilities
- Forced Air Zoned Heating and Cooling System
- Floor Furnace
- Heating System Uses Natural Gas
- Gas Water Heater
- Cable TV Available
Listing and Financial Details
- Assessor Parcel Number 007-162-45
Map
Home Values in the Area
Average Home Value in this Area
Property History
| Date | Event | Price | Change | Sq Ft Price |
|---|---|---|---|---|
| 02/04/2025 02/04/25 | Sold | $650,000 | -7.0% | $202 / Sq Ft |
| 01/02/2025 01/02/25 | Price Changed | $699,000 | -5.5% | $217 / Sq Ft |
| 12/01/2024 12/01/24 | Price Changed | $739,900 | -1.3% | $230 / Sq Ft |
| 10/25/2024 10/25/24 | Price Changed | $749,900 | -6.1% | $233 / Sq Ft |
| 10/04/2024 10/04/24 | For Sale | $799,000 | +96.8% | $248 / Sq Ft |
| 04/09/2018 04/09/18 | Sold | $406,000 | -7.7% | $127 / Sq Ft |
| 03/03/2018 03/03/18 | Pending | -- | -- | -- |
| 06/15/2017 06/15/17 | For Sale | $440,000 | -- | $137 / Sq Ft |
Tax History
| Year | Tax Paid | Tax Assessment Tax Assessment Total Assessment is a certain percentage of the fair market value that is determined by local assessors to be the total taxable value of land and additions on the property. | Land | Improvement |
|---|---|---|---|---|
| 2023 | $4,893 | $646,600 | $202,300 | $444,300 |
| 2022 | $3,900 | $409,900 | $100,000 | $309,900 |
| 2021 | $3,958 | $409,900 | $100,000 | $309,900 |
| 2020 | $3,958 | $409,900 | $100,000 | $309,900 |
| 2019 | $3,952 | $409,900 | $100,000 | $309,900 |
| 2018 | $3,560 | $284,000 | $27,000 | $257,000 |
| 2017 | $3,536 | $284,000 | $27,000 | $257,000 |
| 2016 | $3,532 | $284,000 | $27,000 | $257,000 |
| 2015 | $3,529 | $284,000 | $27,000 | $257,000 |
| 2014 | $3,527 | $0 | $0 | $0 |
Mortgage History
| Date | Status | Loan Amount | Loan Type |
|---|---|---|---|
| Open | $617,500 | New Conventional | |
| Previous Owner | $362,100 | New Conventional | |
| Previous Owner | $365,400 | New Conventional | |
| Previous Owner | $67,900 | Unknown | |
| Previous Owner | $315,000 | Unknown | |
| Previous Owner | $288,000 | Purchase Money Mortgage |
Deed History
| Date | Type | Sale Price | Title Company |
|---|---|---|---|
| Warranty Deed | $650,000 | Barristers Title Services Of T | |
| Warranty Deed | $406,000 | None Available | |
| Interfamily Deed Transfer | -- | None Available | |
| Warranty Deed | $360,000 | None Available |
Similar Homes in the area
Source: Canopy MLS (Canopy Realtor® Association)
MLS Number: 4188366
APN: 007-162-45
- 13527 Davidson Place Dr
- 18637 Davidson Concord Rd
- 15909 Heath Aster Way
- 11330 James Coy Rd Unit Covington
- 11318 James Coy Rd Unit Devonshire
- 13251 Sam Furr Rd
- 11327 James Coy Rd
- 11453 Prosperity Church Rd
- 10013 Mamillion Dr
- 11024 Shreveport Dr
- 11024 Shreveport Dr
- 11024 Shreveport Dr
- 11024 Shreveport Dr
- 10013 Mamillion Dr
- 10013 Mamillion Dr
- 10013 Mamillion Dr
- 11024 Shreveport Dr
- 10113 Mamillion Dr
- 10115 Mamillion Dr
- 10117 Mamillion Dr
