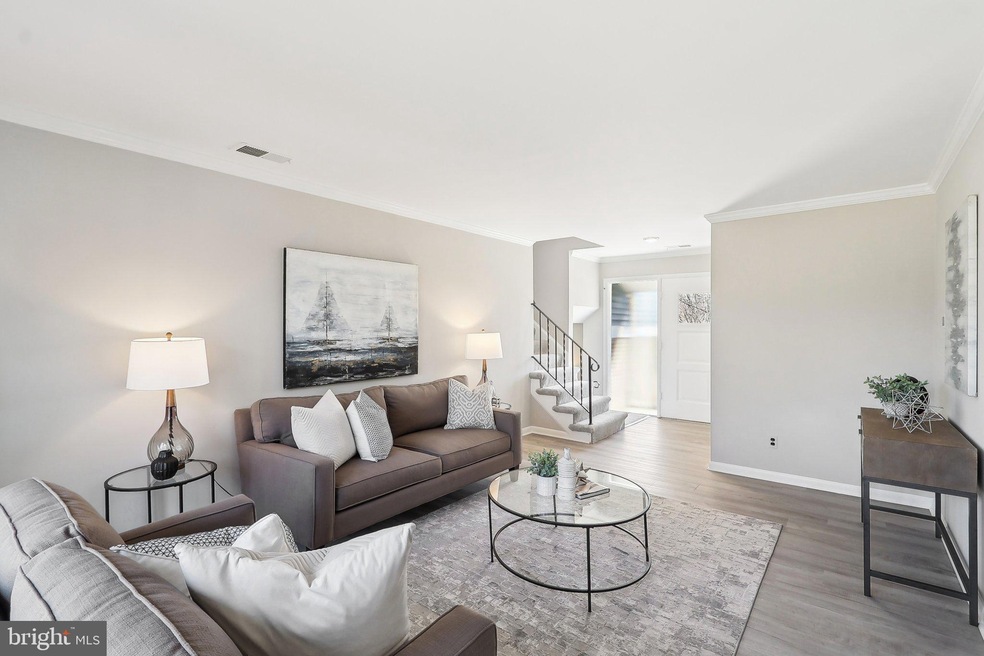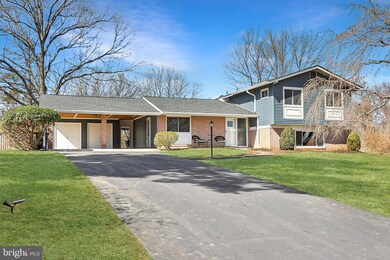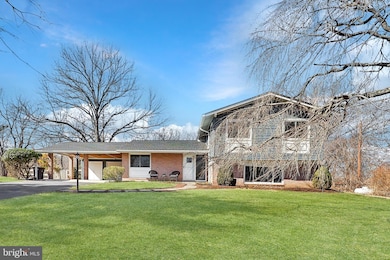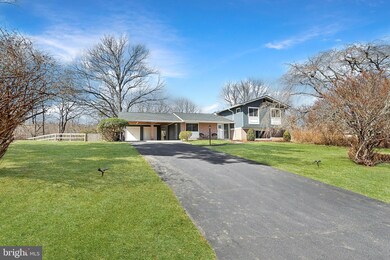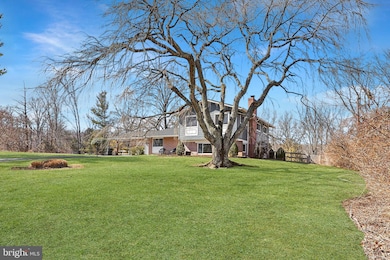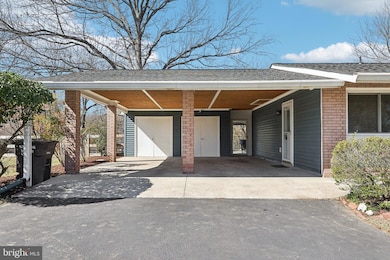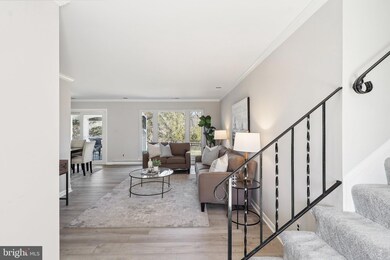
18441 Sydnor Hill Ct Leesburg, VA 20175
Highlights
- View of Trees or Woods
- Open Floorplan
- Partially Wooded Lot
- Loudoun County High School Rated A-
- Private Lot
- No HOA
About This Home
As of March 2025Rare 1-Acre Gem Located Just 2 Miles from Historic Downtown Leesburg!
Discover this beautifully maintained split-level home nestled on a hard-to-find 1-acre (.93) lot in a prime Leesburg location. Just minutes from the vibrant Leesburg Historic District, this 4-bedroom, 2.5-bathroom home offers the perfect blend of space, charm, and convenience.
Step inside to find fresh paint throughout, new carpet on the upper and lower levels, and gleaming laminate floors on the main level. Large windows flood the home with natural light, enhancing the inviting atmosphere. The cozy gas fireplace in the family room provides warmth and ambiance.
The true showstopper is the spectacular 225 sq. ft. vaulted screened porch, where you can relax and take in serene nature views. Outside, enjoy lush landscaping, a fully fenced backyard, and plenty of space to make your outdoor dreams a reality.
Major updates include a newer roof, siding, gutters, hot water heater, water filtration system, and HVAC systems, ensuring peace of mind. Best of all—NO HOA!
A rare find in an unbeatable location—schedule your showing today!
Home Details
Home Type
- Single Family
Est. Annual Taxes
- $5,529
Year Built
- Built in 1963
Lot Details
- 0.93 Acre Lot
- Partially Fenced Property
- Landscaped
- Private Lot
- Corner Lot
- Partially Wooded Lot
- Property is zoned AR1
Property Views
- Woods
- Garden
Home Design
- Split Level Home
- Shingle Roof
- Concrete Perimeter Foundation
Interior Spaces
- Property has 3 Levels
- Open Floorplan
- Ceiling Fan
- Fireplace Mantel
- Insulated Windows
- Insulated Doors
- Family Room
- Living Room
- Dining Room
- Fire and Smoke Detector
Kitchen
- Eat-In Kitchen
- Electric Oven or Range
- Dishwasher
Bedrooms and Bathrooms
- 4 Bedrooms
- En-Suite Primary Bedroom
- En-Suite Bathroom
Laundry
- Dryer
- Washer
Basement
- Side Exterior Basement Entry
- Basement Windows
Parking
- 2 Parking Spaces
- 2 Attached Carport Spaces
- Driveway
- Off-Street Parking
Outdoor Features
- Screened Patio
- Porch
Schools
- Catoctin Elementary School
- J. L. Simpson Middle School
- Loudoun County High School
Utilities
- Forced Air Zoned Heating and Cooling System
- Heat Pump System
- Well
- Electric Water Heater
- Septic Tank
Community Details
- No Home Owners Association
- Catoctin Hills Subdivision
Listing and Financial Details
- Tax Lot 1
- Assessor Parcel Number 272459845000
Map
Home Values in the Area
Average Home Value in this Area
Property History
| Date | Event | Price | Change | Sq Ft Price |
|---|---|---|---|---|
| 03/25/2025 03/25/25 | Sold | $752,500 | +11.5% | $429 / Sq Ft |
| 03/10/2025 03/10/25 | Pending | -- | -- | -- |
| 03/06/2025 03/06/25 | For Sale | $675,000 | +50.0% | $384 / Sq Ft |
| 09/06/2017 09/06/17 | Sold | $450,000 | -9.8% | $272 / Sq Ft |
| 07/29/2017 07/29/17 | Price Changed | $499,000 | -4.0% | $302 / Sq Ft |
| 07/21/2017 07/21/17 | Price Changed | $519,900 | -3.5% | $315 / Sq Ft |
| 07/16/2017 07/16/17 | For Sale | $539,000 | -- | $326 / Sq Ft |
Tax History
| Year | Tax Paid | Tax Assessment Tax Assessment Total Assessment is a certain percentage of the fair market value that is determined by local assessors to be the total taxable value of land and additions on the property. | Land | Improvement |
|---|---|---|---|---|
| 2024 | $5,530 | $639,290 | $315,900 | $323,390 |
| 2023 | $5,184 | $592,430 | $267,900 | $324,530 |
| 2022 | $4,607 | $517,620 | $219,900 | $297,720 |
| 2021 | $4,406 | $449,560 | $207,900 | $241,660 |
| 2020 | $4,560 | $440,590 | $177,900 | $262,690 |
| 2019 | $4,341 | $415,430 | $165,900 | $249,530 |
| 2018 | $4,549 | $419,260 | $159,300 | $259,960 |
| 2017 | $4,754 | $422,580 | $159,300 | $263,280 |
| 2016 | $4,892 | $427,210 | $0 | $0 |
| 2015 | $4,452 | $232,950 | $0 | $232,950 |
| 2014 | $4,116 | $245,920 | $0 | $245,920 |
Mortgage History
| Date | Status | Loan Amount | Loan Type |
|---|---|---|---|
| Previous Owner | $365,100 | Stand Alone Refi Refinance Of Original Loan | |
| Previous Owner | $382,500 | New Conventional |
Deed History
| Date | Type | Sale Price | Title Company |
|---|---|---|---|
| Deed | $752,500 | Chicago Title | |
| Warranty Deed | $450,000 | Vesta Settlements Llc |
Similar Homes in Leesburg, VA
Source: Bright MLS
MLS Number: VALO2089986
APN: 272-45-9845
- 18379 Sydnor Hill Ct
- 520 Clagett St SW
- 721 Donaldson Ln SW
- 18515 Lake Hill Dr
- 125 Clubhouse Dr SW Unit 3
- 125 Clubhouse Dr SW Unit 5
- 125 Clubhouse Dr SW Unit 11
- 1232 Bradfield Dr SW
- 18610 Woodburn Rd
- 18102 Eaglesham Ct
- 726 Icelandic Place SW
- 126 Maryanne Ave SW
- 411 Davis Ave SW
- 319 Davis Ave SW
- 107 Hampshire Square SW
- 303 Lawford Dr SW
- 18698 Woodburn Rd
- 257 Davis Ave SW
- 207 Ashton Dr SW
- 220 Ashton Dr SW
