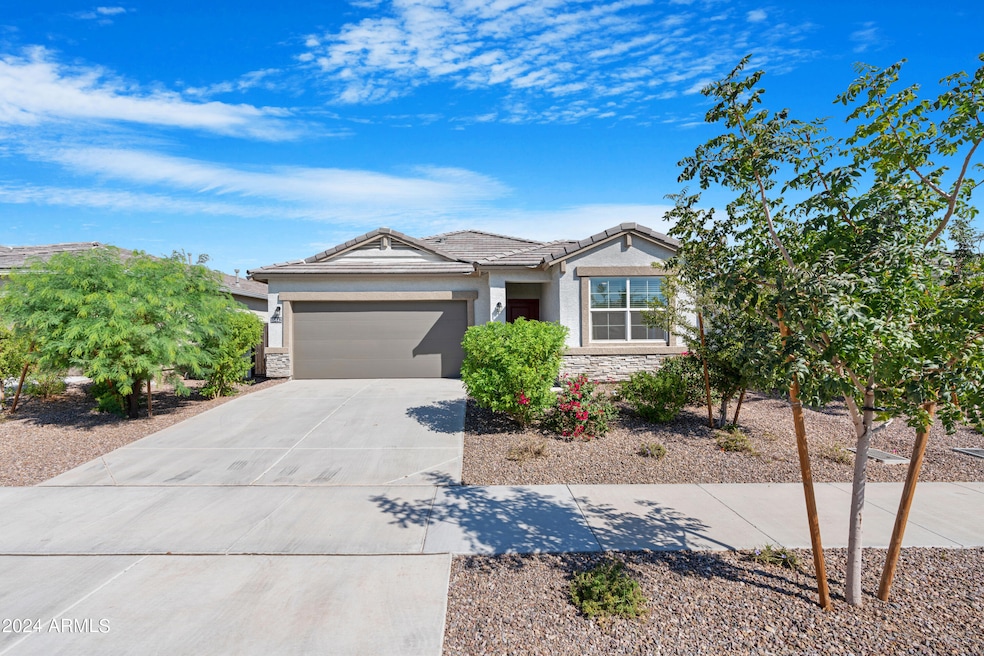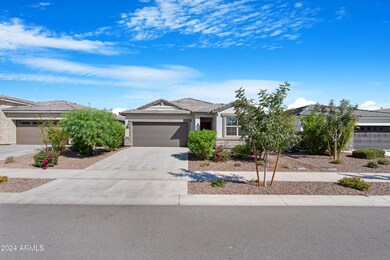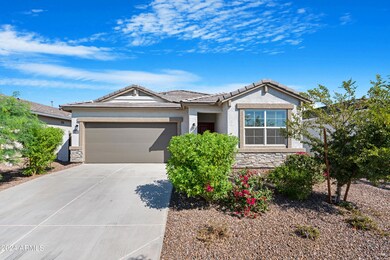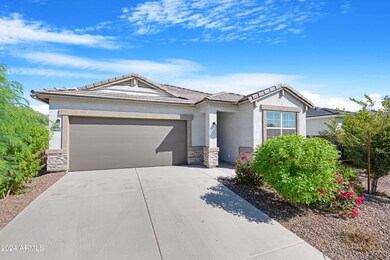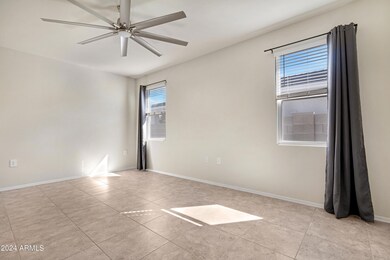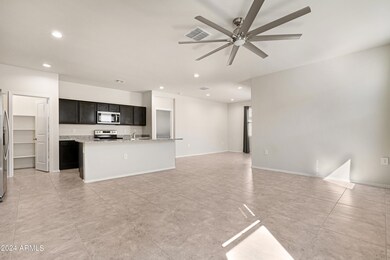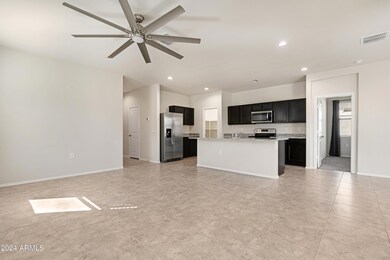
18442 W Faye Way Wittmann, AZ 85361
3
Beds
2
Baths
1,706
Sq Ft
5,280
Sq Ft Lot
Highlights
- Granite Countertops
- Eat-In Kitchen
- Dual Vanity Sinks in Primary Bathroom
- Willow Canyon High School Rated A-
- Double Pane Windows
- Cooling Available
About This Home
As of November 2024Energy Star features include Fresh Air Intake, Radiant Barrier Roof, Dual Pane Low E Windows, Vinyl window frames. Desert Front and back Landscaping included with auto timer.
Home Details
Home Type
- Single Family
Est. Annual Taxes
- $1,377
Year Built
- Built in 2022
Lot Details
- 5,280 Sq Ft Lot
- Desert faces the front and back of the property
- Block Wall Fence
- Front Yard Sprinklers
HOA Fees
- $101 Monthly HOA Fees
Parking
- 2 Car Garage
Home Design
- Wood Frame Construction
- Tile Roof
- Concrete Roof
- Stucco
Interior Spaces
- 1,706 Sq Ft Home
- 1-Story Property
- Double Pane Windows
- Low Emissivity Windows
- Vinyl Clad Windows
- Smart Home
Kitchen
- Eat-In Kitchen
- Built-In Microwave
- Kitchen Island
- Granite Countertops
Flooring
- Carpet
- Tile
Bedrooms and Bathrooms
- 3 Bedrooms
- 2 Bathrooms
- Dual Vanity Sinks in Primary Bathroom
Schools
- Kingswood Elementary School
- Willow Canyon High School
Utilities
- Cooling Available
- Heating System Uses Natural Gas
- High Speed Internet
Listing and Financial Details
- Tax Lot 44
- Assessor Parcel Number 503-77-837
Community Details
Overview
- Association fees include ground maintenance
- Rio Rancho HOA, Phone Number (602) 437-7777
- Built by DR Horton
- Rio Rancho Estates Parcel 1B1 Subdivision
- FHA/VA Approved Complex
Recreation
- Community Playground
- Bike Trail
Map
Create a Home Valuation Report for This Property
The Home Valuation Report is an in-depth analysis detailing your home's value as well as a comparison with similar homes in the area
Home Values in the Area
Average Home Value in this Area
Property History
| Date | Event | Price | Change | Sq Ft Price |
|---|---|---|---|---|
| 12/13/2024 12/13/24 | Off Market | $1,670 | -- | -- |
| 12/06/2024 12/06/24 | Price Changed | $1,670 | -6.4% | $1 / Sq Ft |
| 11/28/2024 11/28/24 | Price Changed | $1,785 | -4.8% | $1 / Sq Ft |
| 11/21/2024 11/21/24 | For Rent | $1,875 | 0.0% | -- |
| 11/05/2024 11/05/24 | Sold | $365,000 | -2.7% | $214 / Sq Ft |
| 10/04/2024 10/04/24 | Pending | -- | -- | -- |
| 09/30/2024 09/30/24 | Price Changed | $374,999 | 0.0% | $220 / Sq Ft |
| 09/28/2024 09/28/24 | Price Changed | $375,000 | 0.0% | $220 / Sq Ft |
| 09/28/2024 09/28/24 | For Sale | $375,000 | +2.7% | $220 / Sq Ft |
| 06/04/2024 06/04/24 | Off Market | $365,000 | -- | -- |
| 06/04/2024 06/04/24 | For Sale | $354,999 | -- | $208 / Sq Ft |
Source: Arizona Regional Multiple Listing Service (ARMLS)
Tax History
| Year | Tax Paid | Tax Assessment Tax Assessment Total Assessment is a certain percentage of the fair market value that is determined by local assessors to be the total taxable value of land and additions on the property. | Land | Improvement |
|---|---|---|---|---|
| 2025 | $1,377 | $17,035 | -- | -- |
| 2024 | $60 | $16,224 | -- | -- |
| 2023 | $60 | $1,335 | $1,335 | $0 |
| 2022 | $60 | $540 | $540 | $0 |
| 2021 | $57 | $495 | $495 | $0 |
Source: Public Records
Mortgage History
| Date | Status | Loan Amount | Loan Type |
|---|---|---|---|
| Previous Owner | $272,792 | New Conventional |
Source: Public Records
Deed History
| Date | Type | Sale Price | Title Company |
|---|---|---|---|
| Warranty Deed | $365,000 | Os National | |
| Special Warranty Deed | $340,990 | Dhi Title | |
| Contract Of Sale | -- | None Listed On Document |
Source: Public Records
Similar Homes in Wittmann, AZ
Source: Arizona Regional Multiple Listing Service (ARMLS)
MLS Number: 6702135
APN: 503-77-837
Nearby Homes
- 18434 W Chama Dr
- 24686 N 184th Ln
- 25207 N 183rd Dr
- 25219 N 183rd Dr
- 18582 W Hackamore Dr
- 18334 W Desert Hollow Dr
- 25251 N 183rd Dr
- 18621 W Hackamore Dr
- 18359 W Smoketree Dr
- 18426 W Faye Way
- 18350 W Smoketree Dr
- 18353 W Gray Fox Trail
- 18345 W Gray Fox Trail
- 18377 W Gray Fox Trail
- 25464 N 183rd Ave
- 18348 W Gray Fox Trail
- 25512 N 183rd Ln
- 24201 N 181st Dr
- 18264 W Cielo Grande Ave
- 18252 W Cielo Grande Ave
