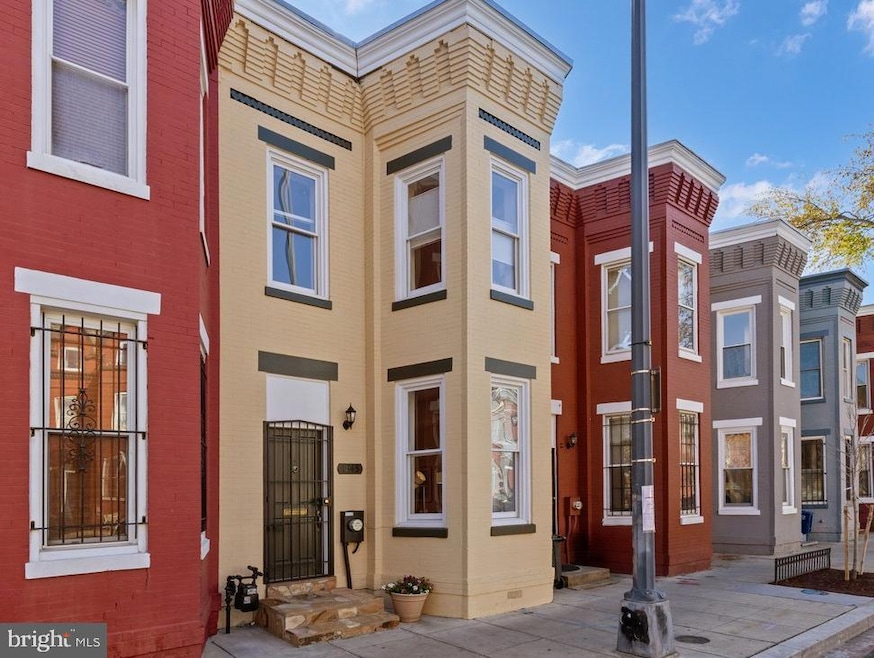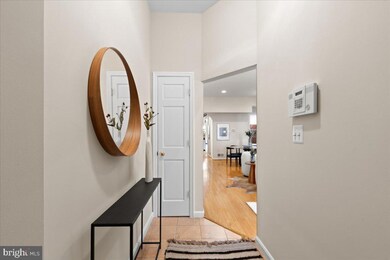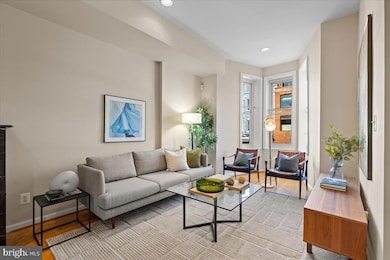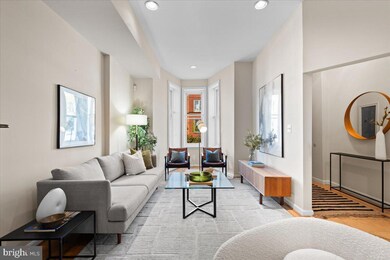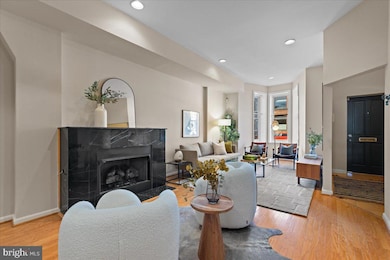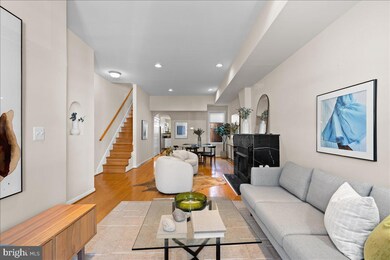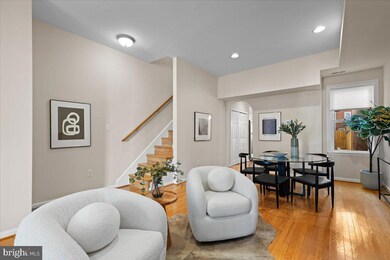
1845 9th St NW Washington, DC 20001
Shaw NeighborhoodEstimated payment $5,231/month
Highlights
- City View
- 3-minute walk to Shaw-Howard U
- Wood Flooring
- Traditional Floor Plan
- Traditional Architecture
- 2-minute walk to Westminster Playground
About This Home
?Welcome to this turnkey townhome in the sought-after Shaw neighborhood! Ideally located just blocks from Metro, the library, shops, and popular restaurants, this updated 3-bedroom, 2.5-bath home offers the perfect blend of modern comfort and urban convenience. Step inside to find over 1,800 square feet of thoughtfully designed living space across two levels. The welcoming entry foyer opens to a sunlit main level featuring high ceilings, recessed lighting, and gleaming hardwood floors. The spacious living and dining area includes a cozy fireplace—perfect for relaxing or entertaining—alongside a stylis?h powder room for guests. The modern kitchen is outfitted with granite countertops, stainless steel appliances, and a sunny breakfast nook that opens directly to a private backyard patio—ideal for outdoor dining or quiet evenings at home. Upstairs, the bright and airy primary suite offers a peaceful retreat with an ensuite bath. Two additional bedrooms and a full hall bath provide versatile space for guests, a home office, or hobbies. Most closets have been built out to maximize storage and function. This turnkey property has been extensively updated with all-new systems for worry-free living, including a new furnace and hot water heater? in 2024. Off-street parking ?in rear completes this exceptional offering. Whether you’re looking for a low-maintenance lifestyle or a beautifully updated home in the heart of it all, this Shaw townhome delivers.
Townhouse Details
Home Type
- Townhome
Est. Annual Taxes
- $2,559
Year Built
- Built in 1910
Lot Details
- 1,271 Sq Ft Lot
- West Facing Home
- Back Yard
Home Design
- Traditional Architecture
- Brick Exterior Construction
- Slab Foundation
Interior Spaces
- 1,802 Sq Ft Home
- Property has 2 Levels
- Traditional Floor Plan
- Recessed Lighting
- Double Pane Windows
- Window Treatments
- Combination Dining and Living Room
- City Views
Kitchen
- Breakfast Area or Nook
- Eat-In Kitchen
- Gas Oven or Range
- Built-In Microwave
- Dishwasher
- Stainless Steel Appliances
- Disposal
Flooring
- Wood
- Carpet
- Ceramic Tile
Bedrooms and Bathrooms
- 3 Bedrooms
- Bathtub with Shower
Laundry
- Laundry on main level
- Stacked Washer and Dryer
Parking
- Alley Access
- Off-Street Parking
Outdoor Features
- Patio
Schools
- Cleveland Elementary School
- Cardozo Senior High School
Utilities
- Forced Air Heating and Cooling System
- Natural Gas Water Heater
Community Details
- No Home Owners Association
- Shaw Subdivision
Listing and Financial Details
- Assessor Parcel Number 0000//0000
Map
Home Values in the Area
Average Home Value in this Area
Tax History
| Year | Tax Paid | Tax Assessment Tax Assessment Total Assessment is a certain percentage of the fair market value that is determined by local assessors to be the total taxable value of land and additions on the property. | Land | Improvement |
|---|---|---|---|---|
| 2024 | $2,559 | $945,220 | $585,100 | $360,120 |
| 2023 | $2,522 | $938,540 | $584,280 | $354,260 |
| 2022 | $2,495 | $907,270 | $577,850 | $329,420 |
| 2021 | $2,385 | $882,100 | $572,120 | $309,980 |
| 2020 | $2,274 | $861,110 | $555,780 | $305,330 |
| 2019 | $4,339 | $841,050 | $527,300 | $313,750 |
| 2018 | $3,956 | $822,960 | $0 | $0 |
| 2017 | $3,603 | $740,240 | $0 | $0 |
| 2016 | $3,282 | $707,280 | $0 | $0 |
| 2015 | $2,986 | $607,060 | $0 | $0 |
| 2014 | $2,723 | $552,130 | $0 | $0 |
Property History
| Date | Event | Price | Change | Sq Ft Price |
|---|---|---|---|---|
| 04/20/2025 04/20/25 | For Sale | $899,900 | +0.1% | $499 / Sq Ft |
| 04/11/2025 04/11/25 | For Sale | $899,000 | -- | $499 / Sq Ft |
Deed History
| Date | Type | Sale Price | Title Company |
|---|---|---|---|
| Deed | $163,700 | -- | |
| Deed | $70,000 | -- |
Mortgage History
| Date | Status | Loan Amount | Loan Type |
|---|---|---|---|
| Open | $200,000 | Credit Line Revolving | |
| Closed | $124,483 | New Conventional | |
| Closed | $70,000 | Credit Line Revolving | |
| Closed | $221,270 | No Value Available | |
| Previous Owner | $74,750 | No Value Available |
Similar Homes in Washington, DC
Source: Bright MLS
MLS Number: DCDC2194772
APN: 0394-0096
- 1845 9th St NW
- 919 Westminster St NW
- 908 Westminster St NW
- 939 T St NW
- 1806 9th St NW Unit 2
- 1914 8th St NW Unit 108
- 1932 9th St NW Unit 302
- 941 S St NW Unit 2
- 908 S St NW
- 1906 Vermont Ave NW Unit B
- 711 S St NW Unit 2
- 1011 T St NW Unit A
- 919 French St NW
- 1737 10th St NW Unit 2
- 1911 11th St NW
- 1913 11th St NW
- 1907 11th St NW Unit 2
- 2030 8th St NW Unit 513
- 2030 8th St NW Unit 409
- 932 French St NW
