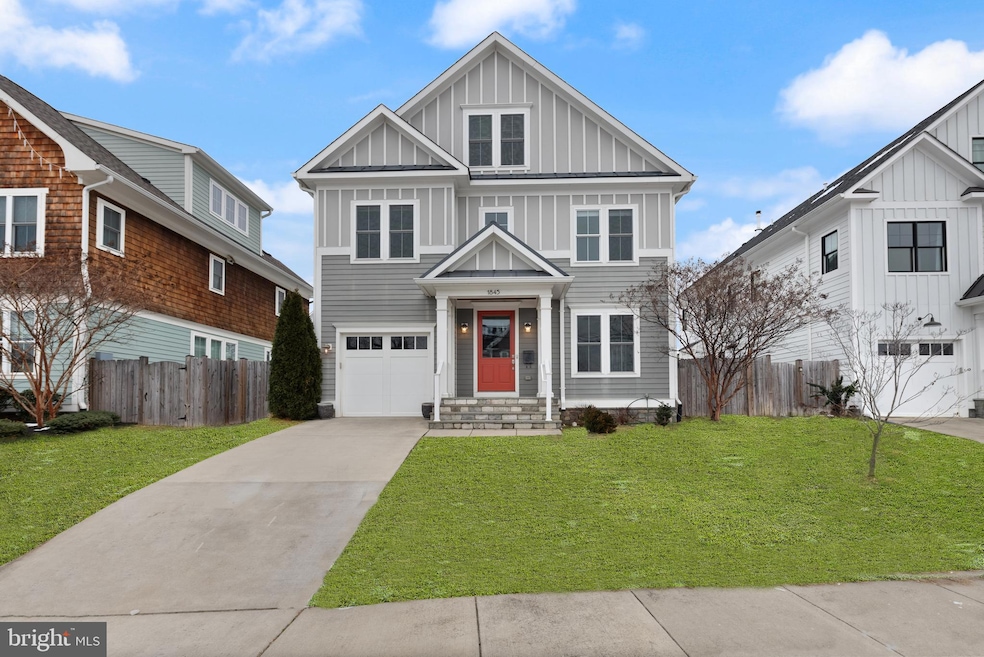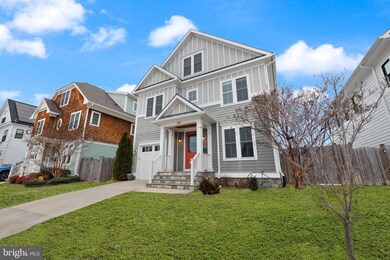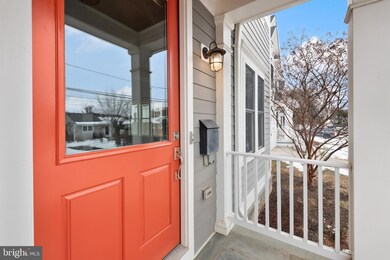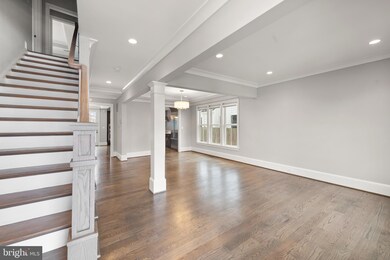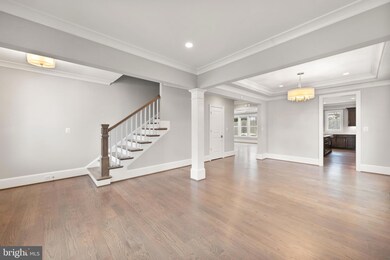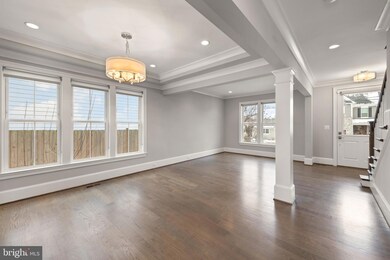
1845 N Columbus St Arlington, VA 22207
High View Park NeighborhoodHighlights
- Eat-In Gourmet Kitchen
- Open Floorplan
- Wood Flooring
- Glebe Elementary School Rated A
- Traditional Architecture
- 3-minute walk to Slater Park
About This Home
As of February 2025OFFER DEADLINE: MONDAY, JANUARY 27, 2025 AT 3PM, ET.
OPEN HOUSES - - 01/23 from 4-6pm; 01/24 from 4-6:30pm; 01/25 from 1-3pm; 01/26 from 1-3pm - -
1845 N Columbus Street in Arlington, Virginia, is a single-family home built in 2017. It was constructed by the award-winning builder Griffin-Moran, who is known for quality craftsmanship and attention to detail.
The home offers high ceilings, detailed moldings, custom cabinetry, and designer finishes throughout. The master suite includes a tray ceiling, a luxurious bathroom, and a walk-in closet with custom built-ins. There are four additional bedrooms, each with its own bathroom. The expansive lower level features flexible spaces and walk-out stairs. Additional amenities include a one-car garage, mudroom, and powder room.
The property is situated on a 5,810 square foot lot in the Highview Park neighborhood.
The home is located near several shopping centers, parks, and schools, including Glebe Elementary, Swanson Middle, and Yorktown High. It is also conveniently located near public transportation options, with the Ballston-MU Metro station approximately 1.4 miles away.
Last Buyer's Agent
Tien Dao
Redfin Corporation License #SP200205642

Home Details
Home Type
- Single Family
Est. Annual Taxes
- $15,799
Year Built
- Built in 2017
Lot Details
- 5,931 Sq Ft Lot
- Property is zoned R-6
Parking
- 1 Car Direct Access Garage
- 1 Driveway Space
- Front Facing Garage
- Garage Door Opener
Home Design
- Traditional Architecture
- Permanent Foundation
Interior Spaces
- Property has 4 Levels
- Open Floorplan
- Recessed Lighting
- 1 Fireplace
- Window Treatments
- Dining Area
- Fire and Smoke Detector
Kitchen
- Eat-In Gourmet Kitchen
- Breakfast Area or Nook
- Built-In Oven
- Cooktop
- Built-In Microwave
- Freezer
- Dishwasher
- Stainless Steel Appliances
- Kitchen Island
- Disposal
Flooring
- Wood
- Carpet
- Ceramic Tile
Bedrooms and Bathrooms
- En-Suite Bathroom
- Walk-In Closet
- Soaking Tub
- Bathtub with Shower
- Walk-in Shower
Laundry
- Laundry on upper level
- Front Loading Dryer
- Front Loading Washer
Finished Basement
- Heated Basement
- Walk-Up Access
- Connecting Stairway
- Interior and Side Basement Entry
- Basement Windows
Outdoor Features
- Exterior Lighting
Utilities
- Forced Air Heating and Cooling System
- Natural Gas Water Heater
Community Details
- No Home Owners Association
- Highview Park Subdivision
Listing and Financial Details
- Tax Lot 4
- Assessor Parcel Number 08-017-028
Map
Home Values in the Area
Average Home Value in this Area
Property History
| Date | Event | Price | Change | Sq Ft Price |
|---|---|---|---|---|
| 02/20/2025 02/20/25 | Sold | $1,780,000 | 0.0% | $412 / Sq Ft |
| 01/27/2025 01/27/25 | Pending | -- | -- | -- |
| 01/21/2025 01/21/25 | For Sale | $1,780,000 | 0.0% | $412 / Sq Ft |
| 12/05/2022 12/05/22 | Rented | $6,400 | 0.0% | -- |
| 11/15/2022 11/15/22 | For Rent | $6,400 | +6.7% | -- |
| 11/10/2021 11/10/21 | Rented | $6,000 | 0.0% | -- |
| 10/31/2021 10/31/21 | For Rent | $6,000 | 0.0% | -- |
| 12/18/2018 12/18/18 | Sold | $1,375,000 | -1.7% | $319 / Sq Ft |
| 11/18/2018 11/18/18 | Pending | -- | -- | -- |
| 10/12/2018 10/12/18 | For Sale | $1,399,000 | +154.4% | $324 / Sq Ft |
| 12/29/2016 12/29/16 | Sold | $550,000 | 0.0% | -- |
| 12/29/2016 12/29/16 | Pending | -- | -- | -- |
| 12/29/2016 12/29/16 | For Sale | $550,000 | -- | -- |
Tax History
| Year | Tax Paid | Tax Assessment Tax Assessment Total Assessment is a certain percentage of the fair market value that is determined by local assessors to be the total taxable value of land and additions on the property. | Land | Improvement |
|---|---|---|---|---|
| 2024 | $15,799 | $1,529,400 | $702,400 | $827,000 |
| 2023 | $15,201 | $1,475,800 | $702,400 | $773,400 |
| 2022 | $14,514 | $1,409,100 | $642,400 | $766,700 |
| 2021 | $13,930 | $1,352,400 | $593,700 | $758,700 |
| 2020 | $13,309 | $1,297,200 | $554,400 | $742,800 |
| 2019 | $12,859 | $1,253,300 | $519,800 | $733,500 |
| 2018 | $10,297 | $1,023,600 | $485,100 | $538,500 |
| 2017 | $4,632 | $460,400 | $460,400 | $0 |
Mortgage History
| Date | Status | Loan Amount | Loan Type |
|---|---|---|---|
| Open | $600,000 | New Conventional | |
| Closed | $600,000 | New Conventional | |
| Previous Owner | $1,100,000 | New Conventional | |
| Previous Owner | $700,000 | New Conventional |
Deed History
| Date | Type | Sale Price | Title Company |
|---|---|---|---|
| Deed | $1,780,000 | First American Title | |
| Deed | $1,375,000 | None Available | |
| Special Warranty Deed | $1,875,000 | Walker Title Llc | |
| Warranty Deed | $950,000 | -- |
Similar Homes in Arlington, VA
Source: Bright MLS
MLS Number: VAAR2052368
APN: 08-017-028
- 1804 N Culpeper St
- 1713 N Cameron St
- 2025 N Emerson St
- 2001 N George Mason Dr
- 2142 N Dinwiddie St
- 1620 N George Mason Dr
- 0 N Emerson St
- 4508 20th St N
- 5010 14th St N
- 5104 14th St N
- 2222 N Emerson St
- 1312 N Edison St
- 1016 N George Mason Dr
- 1412 N Wakefield St
- 5441 19th St N
- 4803 Washington Blvd
- 2100 Patrick Henry Dr
- 4409 17th St N
- 2312 N Florida St
- 5021 25th St N
