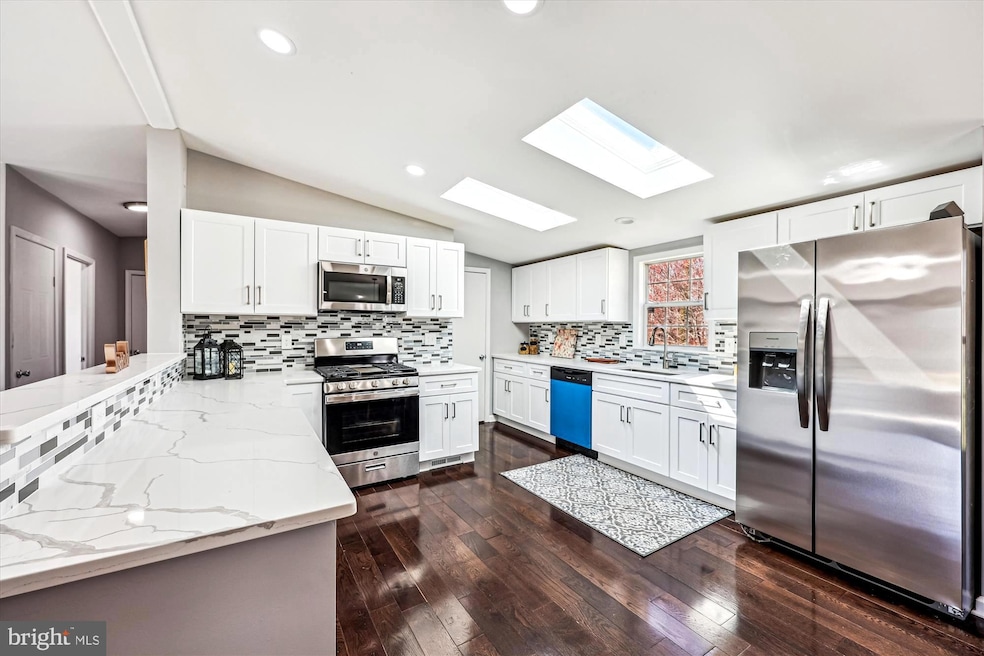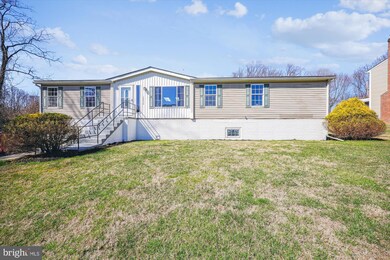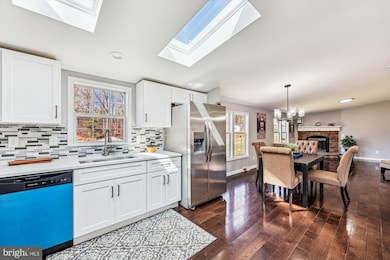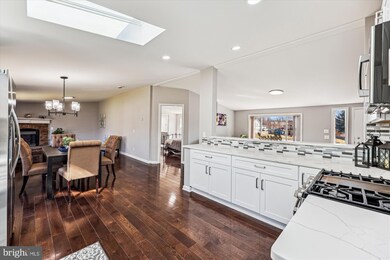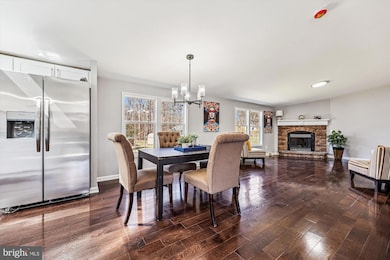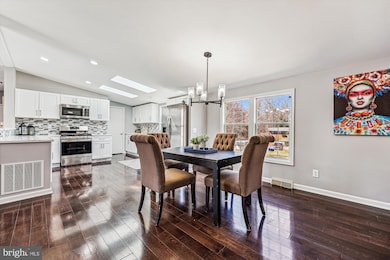
18450 Brooke Rd Sandy Spring, MD 20860
Ashton-Sandy Spring NeighborhoodEstimated payment $4,563/month
Highlights
- Raised Ranch Architecture
- Engineered Wood Flooring
- Central Air
- Sherwood Elementary School Rated A
- No HOA
- Ceiling Fan
About This Home
Beautiful renovated Rambler, Welcome to 18450 Brooke Rd, located in the charming Sandy Spring area. This beautifully renovated, spacious rambler built in 2004 offers a almost 3200 Sq Ft of perfect blend of all the comforts and modern living. Home is situated on a large 1-acre open lot, the home provides an ideal setting for relaxation & entertainment without an HOA. Once you step inside and are greeted by an inviting open concept layout that has an Renovated kitchen with white shaker cabinets, quartz countertops, and stainless steel appliances. This kitchen will be Heart of the home w/ a adjoining family room, featuring a Propane/gas fireplace that , creates a welcome, modern atmosphere for your family gatherings. Throughout the home, you'll find a custom updates that bring elegance and old world charm this beautiful home. The main level offers three spacious bedrooms and two full marvelous renovated baths,In addition to this the finished, walk-out ground floor adds even more value & space with additional enormous living space, including a bedroom/office, a fourth bedroom, and a full bath. The Master Bath is completely renovated in From top-to- bottom. This home , just one about 1.5 miles away from Olney Town Center, offering all sorts of dining variety, shopping, and entertainment options. The expanded gravle driveway fits about 4 or more cars! This updated rambler at 18450 Brooke Rd is truly a gem, combining the modern amenities and classic country living within distance to everything. Don't miss the opportunity to make this house your Dream home!
Home Details
Home Type
- Single Family
Est. Annual Taxes
- $5,624
Year Built
- Built in 2004
Lot Details
- 1 Acre Lot
- Northeast Facing Home
- Property is in excellent condition
- Property is zoned R200
Home Design
- Raised Ranch Architecture
- Block Foundation
- Shingle Roof
- Shingle Siding
Interior Spaces
- Property has 2 Levels
- Ceiling Fan
- Gas Fireplace
Kitchen
- Stove
- Microwave
- Dishwasher
- Disposal
Flooring
- Engineered Wood
- Carpet
Bedrooms and Bathrooms
Laundry
- Laundry on main level
- Dryer
- Washer
Finished Basement
- English Basement
- Heated Basement
- Connecting Stairway
- Front Basement Entry
- Natural lighting in basement
Parking
- 4 Parking Spaces
- 4 Driveway Spaces
- Gravel Driveway
Utilities
- Central Air
- Heat Pump System
- Heating System Powered By Leased Propane
- Heating System Powered By Owned Propane
- Well
- Electric Water Heater
- Septic Tank
Community Details
- No Home Owners Association
- Olney Outside Subdivision
Listing and Financial Details
- Assessor Parcel Number 160800703292
Map
Home Values in the Area
Average Home Value in this Area
Tax History
| Year | Tax Paid | Tax Assessment Tax Assessment Total Assessment is a certain percentage of the fair market value that is determined by local assessors to be the total taxable value of land and additions on the property. | Land | Improvement |
|---|---|---|---|---|
| 2024 | $5,624 | $420,700 | $196,700 | $224,000 |
| 2023 | $5,860 | $445,100 | $196,700 | $248,400 |
| 2022 | $5,104 | $398,500 | $0 | $0 |
| 2021 | $606 | $351,900 | $0 | $0 |
| 2020 | $606 | $305,300 | $196,700 | $108,600 |
| 2019 | $676 | $305,300 | $196,700 | $108,600 |
| 2018 | $667 | $305,300 | $196,700 | $108,600 |
| 2017 | $668 | $307,200 | $0 | $0 |
| 2016 | -- | $307,200 | $0 | $0 |
| 2015 | $3,626 | $307,200 | $0 | $0 |
| 2014 | $3,626 | $310,300 | $0 | $0 |
Property History
| Date | Event | Price | Change | Sq Ft Price |
|---|---|---|---|---|
| 03/27/2025 03/27/25 | Price Changed | $735,000 | +6.7% | $227 / Sq Ft |
| 03/26/2025 03/26/25 | Pending | -- | -- | -- |
| 03/19/2025 03/19/25 | For Sale | $689,000 | -- | $213 / Sq Ft |
Mortgage History
| Date | Status | Loan Amount | Loan Type |
|---|---|---|---|
| Closed | $544,185 | Reverse Mortgage Home Equity Conversion Mortgage |
Similar Home in Sandy Spring, MD
Source: Bright MLS
MLS Number: MDMC2169356
APN: 08-00703292
- 18515 Brooke Rd
- 18526 Brooke Rd
- 1621 Olney Sandy Spring Rd
- 18901 Chandlee Mill Rd
- 2226 Winter Garden Way
- 17901 Dumfries Cir
- 1 Dumfries Ct
- 17965 Dumfries Cir
- 1000 Windrush Ln
- 2509 Little Vista Terrace
- 704 Olney Sandy Spring Rd
- 700 Olney Sandy Spring Rd
- 19230 Chandlee Mill Rd
- 17901 Gainford Place
- 17818 Auburn Village Dr
- 18527 Meadowland Terrace
- 2445 Epstein Ct
- 2105 Rose Theatre Cir
- 18729 Brooke Rd
- 18212 Fountain Grove Way
