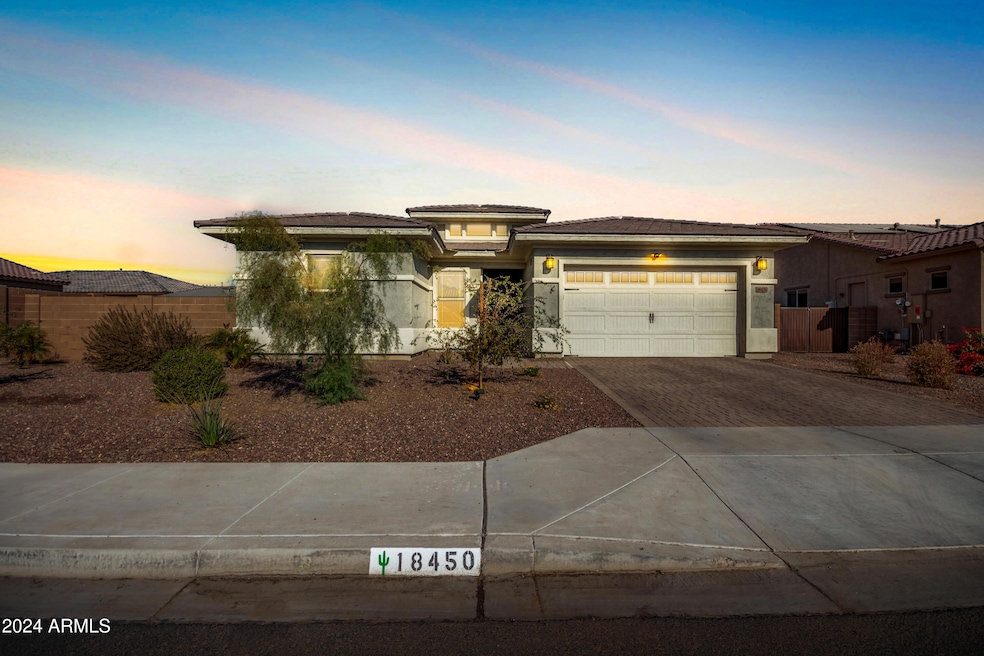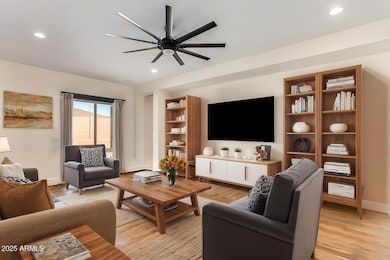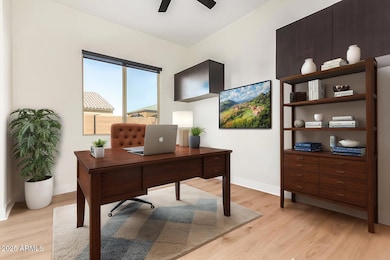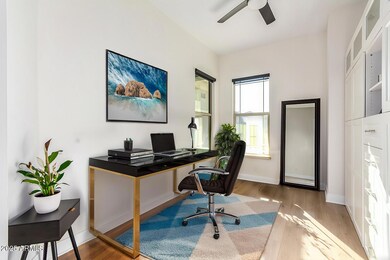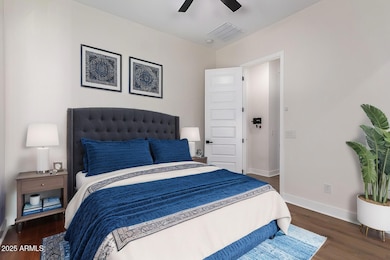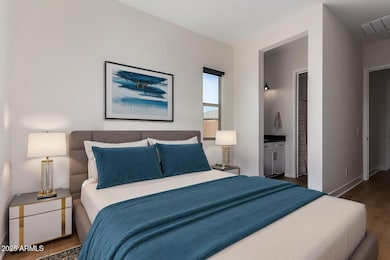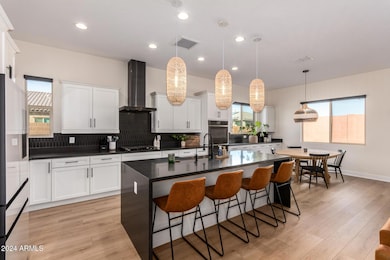
18450 W Elwood St Goodyear, AZ 85338
Highlights
- Granite Countertops
- Dual Vanity Sinks in Primary Bathroom
- Community Playground
- Eat-In Kitchen
- Cooling Available
- No Interior Steps
About This Home
As of April 2025Better Price, Same Dream Home! This beautifully designed 4-bedroom oasis is ready to impress with its perfect blend of style, comfort, & functionality. Featuring a spacious 2-car garage & a meticulously crafted paver driveway, even your car will feel at home. Step inside to a welcoming great room with soaring 10-foot ceilings, wood-look flooring, motorized window treatments, upgraded lighting & a soothing color palette that could win over even the toughest interior design critic. The kitchen is a true standout, featuring quartz countertops, crisp white shaker cabinets w/crown molding, & designer lighting that deserves its own spotlight. The oversized island w/a breakfast bar makes every morning feel like a relaxed brunch. See private document section for inspection report repairs made. The versatile den is perfect for a home office, study, or an all-purpose "let's hide everything before guests arrive" room. The primary suite is a private retreat, offering dual sinks, a spacious walk-in closet, and plenty of room to start and end your day in comfort. Step outside to a finished backyard with lush grass, complete with a covered patio for effortless outdoor entertaining.
This property has undergone a pre-listing, 3rd party home inspection. The inspection report and the repairs from those findings are documented and available to interested parties.
Home Details
Home Type
- Single Family
Est. Annual Taxes
- $2,143
Year Built
- Built in 2022
Lot Details
- 9,180 Sq Ft Lot
- Desert faces the front of the property
- Block Wall Fence
- Front and Back Yard Sprinklers
- Sprinklers on Timer
- Grass Covered Lot
HOA Fees
- $119 Monthly HOA Fees
Parking
- 2 Car Garage
Home Design
- Wood Frame Construction
- Tile Roof
- Stucco
Interior Spaces
- 2,534 Sq Ft Home
- 1-Story Property
- Ceiling height of 9 feet or more
- Ceiling Fan
- ENERGY STAR Qualified Windows
- Tile Flooring
- Washer and Dryer Hookup
Kitchen
- Eat-In Kitchen
- Breakfast Bar
- Gas Cooktop
- Built-In Microwave
- Kitchen Island
- Granite Countertops
Bedrooms and Bathrooms
- 4 Bedrooms
- Primary Bathroom is a Full Bathroom
- 3.5 Bathrooms
- Dual Vanity Sinks in Primary Bathroom
- Bathtub With Separate Shower Stall
Accessible Home Design
- No Interior Steps
Schools
- Las Brisas Academy Elementary And Middle School
- Estrella Foothills High School
Utilities
- Cooling Available
- Heating System Uses Natural Gas
- High Speed Internet
- Cable TV Available
Listing and Financial Details
- Tax Lot 107
- Assessor Parcel Number 502-44-460
Community Details
Overview
- Association fees include ground maintenance, street maintenance
- Las Brisas Association, Phone Number (602) 957-9191
- Built by Taylor Morrison
- Las Brisas Phase 2A Replat Subdivision
Recreation
- Community Playground
- Bike Trail
Map
Home Values in the Area
Average Home Value in this Area
Property History
| Date | Event | Price | Change | Sq Ft Price |
|---|---|---|---|---|
| 04/04/2025 04/04/25 | Sold | $564,900 | 0.0% | $223 / Sq Ft |
| 02/16/2025 02/16/25 | Price Changed | $564,900 | -0.9% | $223 / Sq Ft |
| 01/23/2025 01/23/25 | Price Changed | $569,900 | -1.7% | $225 / Sq Ft |
| 12/20/2024 12/20/24 | For Sale | $580,000 | -- | $229 / Sq Ft |
Tax History
| Year | Tax Paid | Tax Assessment Tax Assessment Total Assessment is a certain percentage of the fair market value that is determined by local assessors to be the total taxable value of land and additions on the property. | Land | Improvement |
|---|---|---|---|---|
| 2025 | $2,143 | $22,587 | -- | -- |
| 2024 | $2,121 | $21,512 | -- | -- |
| 2023 | $2,121 | $37,250 | $7,450 | $29,800 |
| 2022 | $98 | $17,850 | $17,850 | $0 |
| 2021 | $101 | $12,345 | $12,345 | $0 |
| 2020 | $97 | $4,380 | $4,380 | $0 |
| 2019 | $90 | $3,870 | $3,870 | $0 |
| 2018 | $87 | $3,720 | $3,720 | $0 |
| 2017 | $84 | $4,845 | $4,845 | $0 |
| 2016 | $81 | $3,960 | $3,960 | $0 |
| 2015 | $86 | $4,736 | $4,736 | $0 |
Mortgage History
| Date | Status | Loan Amount | Loan Type |
|---|---|---|---|
| Open | $423,675 | New Conventional | |
| Previous Owner | $406,772 | New Conventional |
Deed History
| Date | Type | Sale Price | Title Company |
|---|---|---|---|
| Warranty Deed | $564,900 | Security Title Agency | |
| Special Warranty Deed | $508,465 | New Title Company Name | |
| Special Warranty Deed | -- | New Title Company Name |
Similar Homes in Goodyear, AZ
Source: Arizona Regional Multiple Listing Service (ARMLS)
MLS Number: 6793289
APN: 502-44-460
- 18407 W Fulton St
- 3519 S 185th Dr
- 3667 S 185th Dr
- 18556 W Vogel Ave
- 18364 W Fulton St
- 3408 S 184th Ln
- 18394 W Lupine Ave
- 18362 W Illini St
- 18590 W Vogel Ave
- 18611 W Lupine Ave
- 18443 W Pioneer St
- 18225 W Larkspur Dr
- 18212 W Illini St
- 18188 W Fulton St
- 3915 S 186th Ln
- 18153 W Fulton St
- 18640 W Pioneer St
- 3222 S 186th Ln
- 18635 W Miami St
- 4102 S 186th Ave
