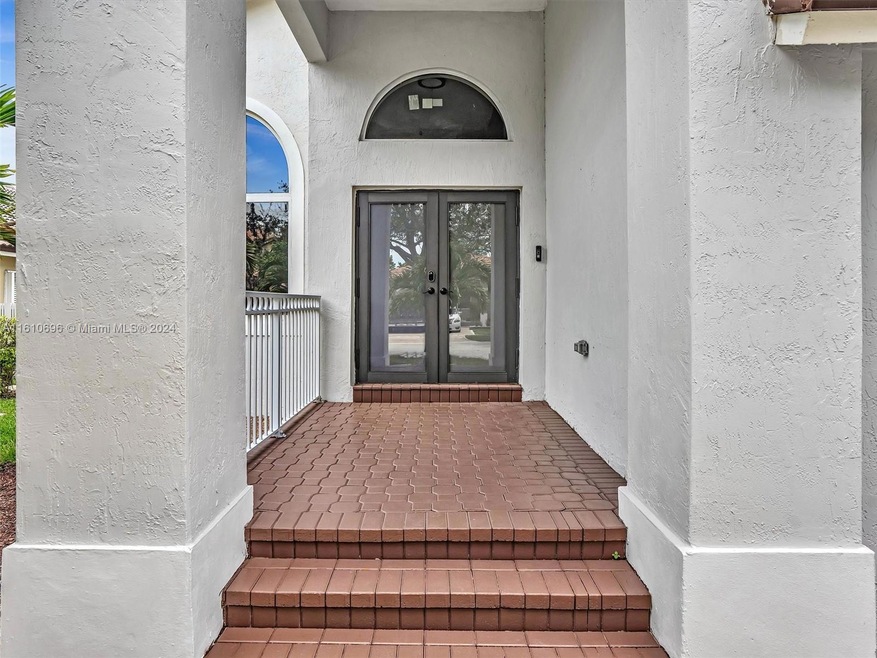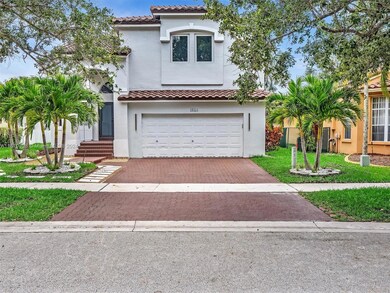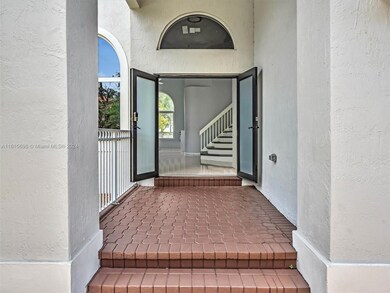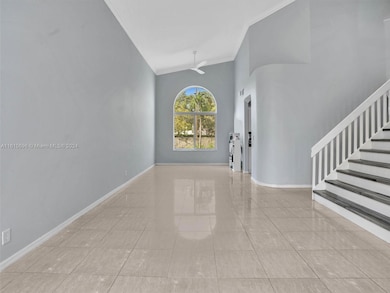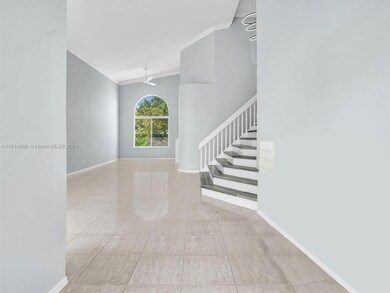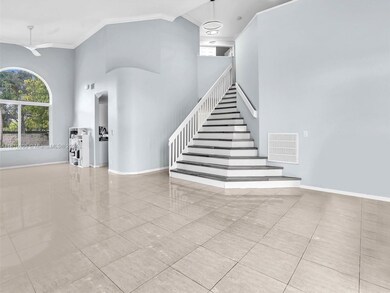
18454 NW 9th St Pembroke Pines, FL 33029
Chapel Trail NeighborhoodHighlights
- Clubhouse
- Vaulted Ceiling
- Tennis Courts
- Chapel Trail Elementary School Rated 9+
- Community Pool
- Eat-In Kitchen
About This Home
As of October 2024Welcome to an exceptional 4/3 home in Pembroke Pines. This two-story dwelling showcases lofty ceilings, a contemporary kitchen with granite countertops, stylish tiled backsplashes, & stainless steel appliances. The main level boasts sophisticated tile flooring, while vinyl amass the stairs & upper level. Upstairs, you'll discover four sized bedrooms and two full baths, additional full bath on the first floor. The master suite is a lavish sanctuary with a double door entry, spacious walk-in closet, a bathroom featuring a separate tub & shower. The property is equipped with a new roof, Impact Windows & Doors, Leaf Home Water Filtration System, a newer HVAC system, & Water Heater, among other amenities. Finally, the owned solar panels power the entire home, no need for FPL Bill!!
Home Details
Home Type
- Single Family
Est. Annual Taxes
- $9,157
Year Built
- Built in 1994
Lot Details
- 6,000 Sq Ft Lot
- North Facing Home
- Property is zoned (PUD)
HOA Fees
- $122 Monthly HOA Fees
Parking
- 2 Car Garage
- Automatic Garage Door Opener
- Driveway
- Open Parking
Home Design
- Tile Roof
- Concrete Block And Stucco Construction
Interior Spaces
- 2,587 Sq Ft Home
- 2-Story Property
- Vaulted Ceiling
- Ceiling Fan
- French Doors
- Family Room
- Ceramic Tile Flooring
Kitchen
- Eat-In Kitchen
- Self-Cleaning Oven
- Microwave
- Ice Maker
- Dishwasher
- Trash Compactor
- Disposal
Bedrooms and Bathrooms
- 4 Bedrooms
- Primary Bedroom Upstairs
- Walk-In Closet
- 3 Full Bathrooms
- Separate Shower in Primary Bathroom
Laundry
- Dryer
- Washer
Home Security
- High Impact Windows
- Fire and Smoke Detector
Utilities
- Central Heating and Cooling System
- Water Purifier
Listing and Financial Details
- Assessor Parcel Number 513913060250
Community Details
Overview
- Chapel Lake Estates Subdivision
- Mandatory home owners association
- Maintained Community
Amenities
- Clubhouse
Recreation
- Tennis Courts
- Community Pool
- Community Spa
Map
Home Values in the Area
Average Home Value in this Area
Property History
| Date | Event | Price | Change | Sq Ft Price |
|---|---|---|---|---|
| 10/01/2024 10/01/24 | Sold | $720,000 | -2.7% | $278 / Sq Ft |
| 08/03/2024 08/03/24 | Price Changed | $739,999 | -2.5% | $286 / Sq Ft |
| 07/30/2024 07/30/24 | Price Changed | $759,000 | -0.1% | $293 / Sq Ft |
| 07/14/2024 07/14/24 | Price Changed | $759,999 | -2.6% | $294 / Sq Ft |
| 06/23/2024 06/23/24 | For Sale | $780,000 | +59.5% | $302 / Sq Ft |
| 10/13/2021 10/13/21 | Sold | $489,000 | -2.2% | $189 / Sq Ft |
| 09/29/2021 09/29/21 | Pending | -- | -- | -- |
| 09/24/2021 09/24/21 | Off Market | $500,000 | -- | -- |
| 07/13/2021 07/13/21 | Pending | -- | -- | -- |
| 07/12/2021 07/12/21 | For Sale | $500,000 | -- | $193 / Sq Ft |
Tax History
| Year | Tax Paid | Tax Assessment Tax Assessment Total Assessment is a certain percentage of the fair market value that is determined by local assessors to be the total taxable value of land and additions on the property. | Land | Improvement |
|---|---|---|---|---|
| 2025 | $9,815 | $664,040 | $42,000 | $622,040 |
| 2024 | $17,821 | $664,040 | $42,000 | $622,040 |
| 2023 | $17,821 | $520,850 | $0 | $0 |
| 2022 | $9,049 | $505,680 | $42,000 | $463,680 |
| 2021 | $5,132 | $292,190 | $0 | $0 |
| 2020 | $5,079 | $288,160 | $0 | $0 |
| 2019 | $4,993 | $281,690 | $0 | $0 |
| 2018 | $4,807 | $276,440 | $0 | $0 |
| 2017 | $4,749 | $270,760 | $0 | $0 |
| 2016 | $4,731 | $265,200 | $0 | $0 |
| 2015 | $4,800 | $263,360 | $0 | $0 |
| 2014 | $4,796 | $261,270 | $0 | $0 |
| 2013 | -- | $260,420 | $42,000 | $218,420 |
Mortgage History
| Date | Status | Loan Amount | Loan Type |
|---|---|---|---|
| Open | $698,400 | New Conventional | |
| Previous Owner | $310,000 | New Conventional | |
| Previous Owner | $80,000 | Credit Line Revolving | |
| Previous Owner | $175,000 | Credit Line Revolving | |
| Previous Owner | $150,000 | Credit Line Revolving | |
| Previous Owner | $169,700 | Unknown | |
| Previous Owner | $125,900 | No Value Available |
Deed History
| Date | Type | Sale Price | Title Company |
|---|---|---|---|
| Warranty Deed | $720,000 | Title Experts | |
| Warranty Deed | $489,000 | Exceptional Title Ins Agcy | |
| Deed | $140,000 | -- |
Similar Homes in the area
Source: MIAMI REALTORS® MLS
MLS Number: A11610696
APN: 51-39-13-06-0250
- 970 NW 184th Place
- 18423 NW 9th St
- 1001 NW 188th Ave
- 18710 NW 10th St
- 18405 NW 9th Ct
- 1063 NW 184th Way
- 18510 NW 11th Ct
- 101 NW 187th Ave
- 18731 NW 12th St
- 18393 NW 8th St
- 18860 NW 12th St
- 1080 NW 189th Ave
- 1154 NW 183rd Terrace
- 18960 NW 10th Terrace
- 18405 SW 1 St
- 140 SW 184 Way
- 18904 NW 13th St
- 18960 NW 10th St
- 19101 NW 11th St
- 18335 NW 12th St
