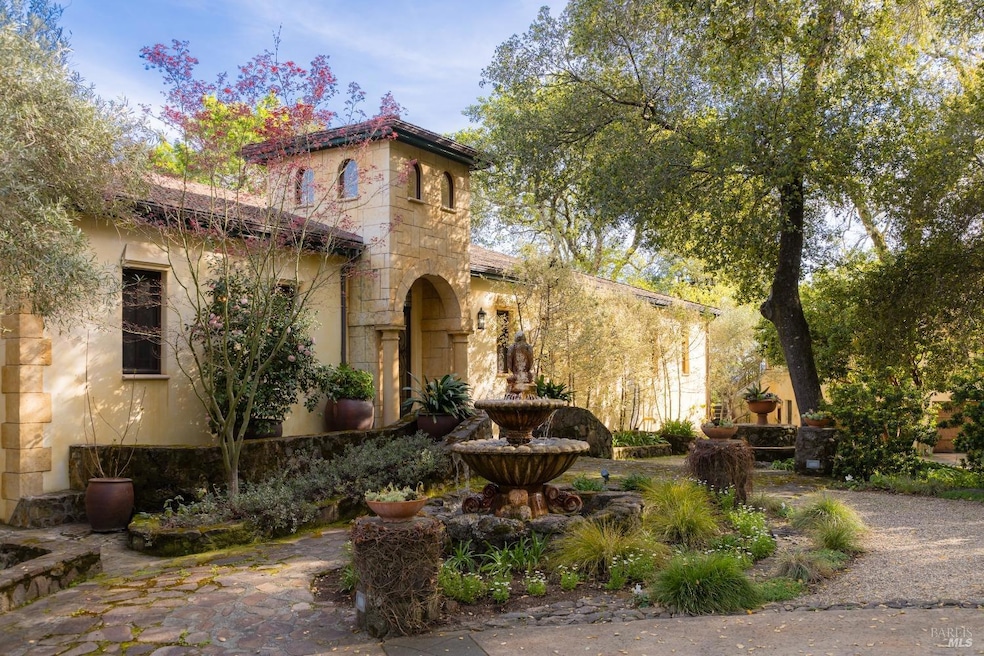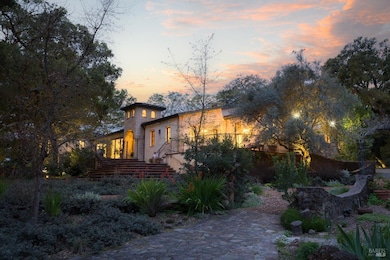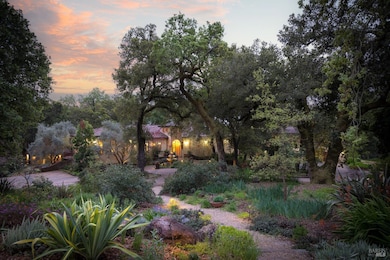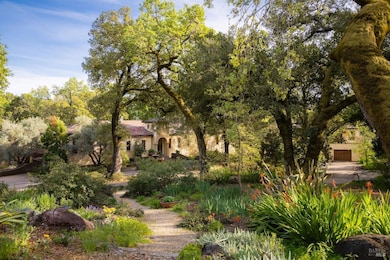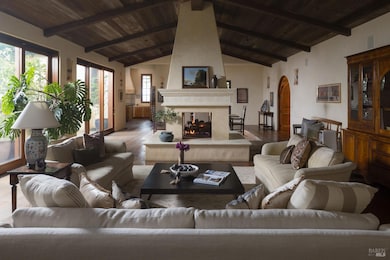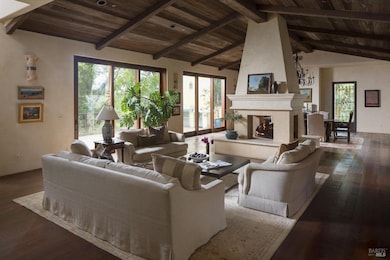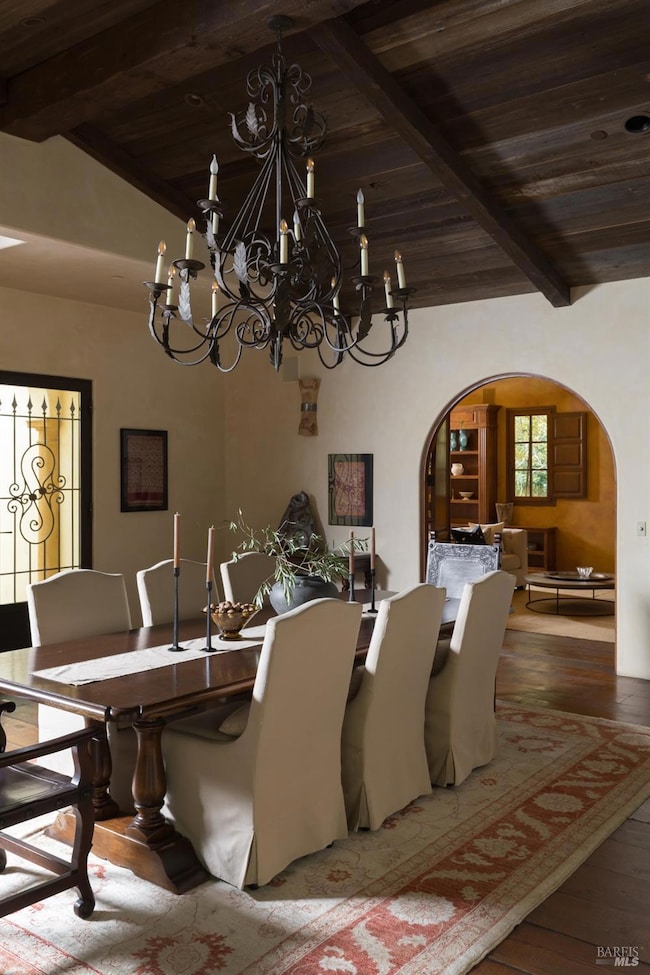
18455 Half Moon St Sonoma, CA 95476
Estimated payment $57,770/month
Highlights
- Wine Cellar
- Cabana
- 6.25 Acre Lot
- Home Theater
- Built-In Refrigerator
- View of Hills
About This Home
The minute you arrive at this property you're immediately immersed in the peaceful, naturalsurroundings. The main house boasts spacious bedrooms with ensuite bathrooms, a tranquilprimary suite, and an open living area with a four way fireplace. The kitchen features an islandwith a live edge walnut top, premium appliances and a walk-in pantry. A separate guest housesits above the four car garage and has a treehouse feel as you take in the gorgeoussurroundings from the wraparound balcony. A rare find is the in-ground wine cellar. This spacecan hold an impressive collection of wine and features native rock from around the property.The outdoor entertaining areas are spectacular with an expansive stone patio overlooking thepond complete with a lighted fountain and floating islands. The gardens and landscaping aretruly breathtaking with an incredible variety of plants, flowers, fruit and citrus trees and more.18455 Half Moon Street holds a sense of magic that cannot be found elsewhere.
Home Details
Home Type
- Single Family
Est. Annual Taxes
- $103,851
Year Built
- Built in 2005
Lot Details
- 6.25 Acre Lot
- Private Lot
- Secluded Lot
Parking
- 4 Car Detached Garage
- Auto Driveway Gate
Property Views
- Hills
- Valley
Home Design
- Frame Construction
- Tile Roof
- Stucco
- Stone
Interior Spaces
- 5,736 Sq Ft Home
- 1-Story Property
- Beamed Ceilings
- Cathedral Ceiling
- Wine Cellar
- Great Room
- Living Room with Fireplace
- 3 Fireplaces
- Living Room with Attached Deck
- Formal Dining Room
- Home Theater
- Den with Fireplace
- Storage Room
- Wood Flooring
- Security Gate
Kitchen
- Breakfast Room
- Walk-In Pantry
- Built-In Gas Range
- Range Hood
- Built-In Refrigerator
- Ice Maker
- Concrete Kitchen Countertops
Bedrooms and Bathrooms
- 5 Bedrooms
- Fireplace in Primary Bedroom
- Maid or Guest Quarters
- Bathroom on Main Level
- Marble Bathroom Countertops
- Granite Bathroom Countertops
- Bathtub
- Separate Shower
Laundry
- Laundry in unit
- Dryer
- Washer
Pool
- Cabana
- In Ground Pool
Outdoor Features
- Pond
Utilities
- Central Heating and Cooling System
- Well
- Septic System
- Internet Available
Listing and Financial Details
- Assessor Parcel Number 127-111-102-000
Map
Home Values in the Area
Average Home Value in this Area
Tax History
| Year | Tax Paid | Tax Assessment Tax Assessment Total Assessment is a certain percentage of the fair market value that is determined by local assessors to be the total taxable value of land and additions on the property. | Land | Improvement |
|---|---|---|---|---|
| 2023 | $103,851 | $8,998,433 | $3,976,150 | $5,022,283 |
| 2022 | $100,627 | $8,821,994 | $3,898,187 | $4,923,807 |
| 2021 | $98,828 | $8,649,014 | $3,821,752 | $4,827,262 |
| 2020 | $98,795 | $8,560,330 | $3,782,565 | $4,777,765 |
| 2019 | $96,682 | $8,392,482 | $3,708,398 | $4,684,084 |
| 2018 | $95,291 | $8,227,925 | $3,635,685 | $4,592,240 |
| 2017 | $93,765 | $8,066,595 | $3,564,398 | $4,502,197 |
| 2016 | $89,098 | $7,908,427 | $3,494,508 | $4,413,919 |
| 2015 | $86,254 | $7,789,636 | $3,442,018 | $4,347,618 |
| 2014 | $84,986 | $7,637,049 | $3,374,594 | $4,262,455 |
Property History
| Date | Event | Price | Change | Sq Ft Price |
|---|---|---|---|---|
| 04/01/2025 04/01/25 | For Sale | $8,800,000 | -- | $1,534 / Sq Ft |
Deed History
| Date | Type | Sale Price | Title Company |
|---|---|---|---|
| Grant Deed | -- | Fidelity Natl Title Co | |
| Grant Deed | -- | Fidelity Natl Title Co | |
| Grant Deed | -- | Old Republic Title Co | |
| Grant Deed | $2,650,000 | Old Republic Title Company | |
| Interfamily Deed Transfer | -- | -- |
Mortgage History
| Date | Status | Loan Amount | Loan Type |
|---|---|---|---|
| Open | $4,000,000 | New Conventional | |
| Closed | $400,000 | Adjustable Rate Mortgage/ARM | |
| Previous Owner | $2,265,000 | Unknown | |
| Previous Owner | $2,433,000 | Construction | |
| Previous Owner | $60,000 | Credit Line Revolving |
Similar Home in the area
Source: Bay Area Real Estate Information Services (BAREIS)
MLS Number: 325020719
APN: 127-111-102
- 1355 N Castle Rd
- 19185 7th St E
- 19265 7th St E
- 855 Grapestone Ln
- 1160 Dance Dr
- 18000 Gehricke Rd
- 1471 Nut Tree Ct
- 280 Wilking Way
- 900 E Napa St
- 745 E Napa St
- 1870 Thornsberry Rd
- 416 San Lorenzo Ct
- 51 2nd St E
- 372 Las Casitas Ct
- 155 Guadalupe Dr
- 225 2nd St E Unit 33
- 2105 Thornsberry Rd
- 17333 Gehricke Rd
- 170 1st St E
- 323 2nd St E
