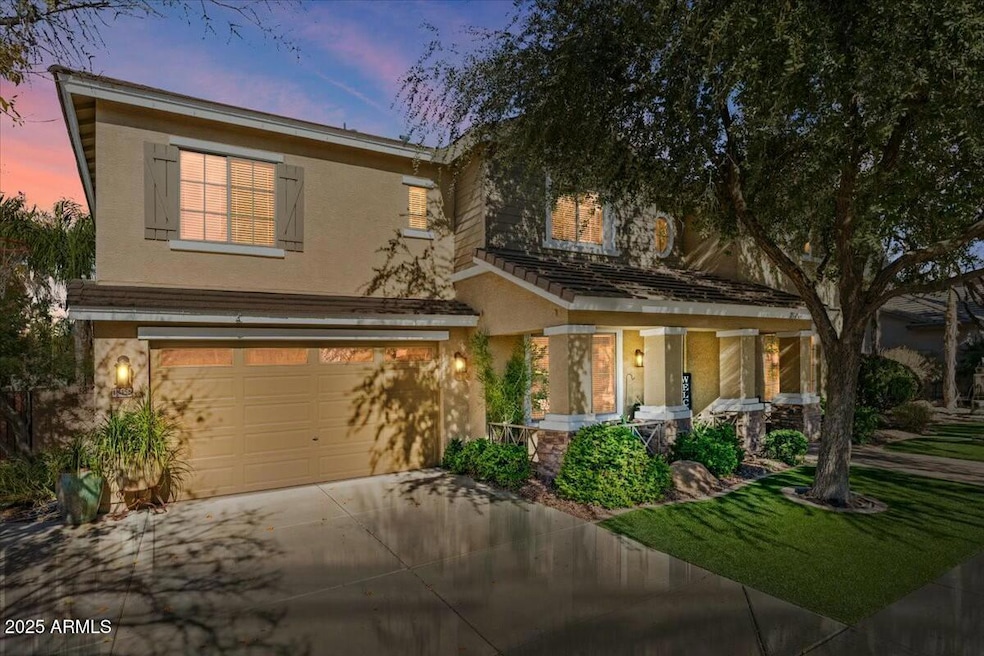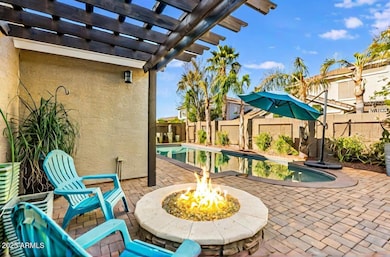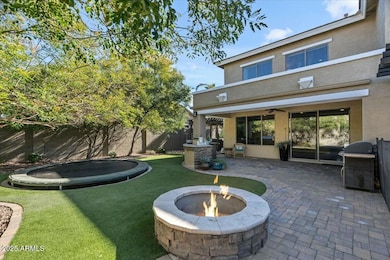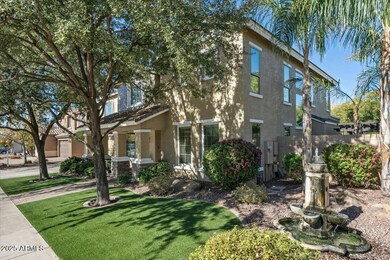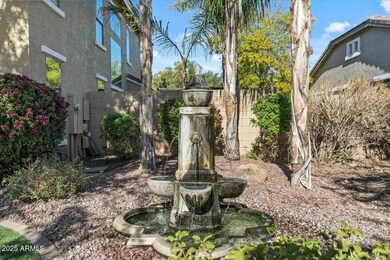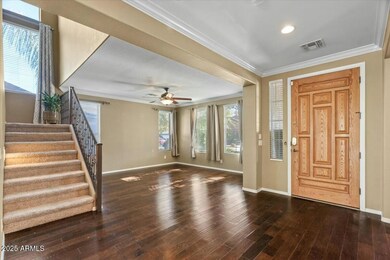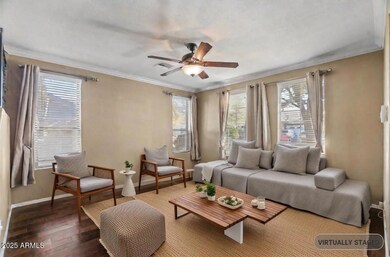
18456 E Superstition Dr Queen Creek, AZ 85142
Cortina NeighborhoodEstimated payment $5,320/month
Highlights
- Heated Spa
- RV Gated
- Wood Flooring
- Cortina Elementary School Rated A
- Clubhouse
- Granite Countertops
About This Home
6 Bedrooms + LARGE PlayRoom + Closed In Loft! Discover YOUR own oasis in the QC at CORTINA, offering space & luxury at every turn! Boasting 6 bedrooms, 4.5 baths, formal dining & separate living/family rooms, this home has room for it all. The double island kitchen features double ovens, gas cooktop, butler pantry & is perfect for entertaining. Enjoy the convenience of a full bath & bedroom on the first level. The upstairs oversized primary suite is a true retreat along with a closed LOFT, tech center & 4 more bedrooms. Outdoors, a meticulous landscaping WOWS with a fenced PebbleTec pool, in-ground trampoline, hottub, gas firepit & a built-in BBQ outdoor kitchen. A RV gate, basketball hoop & garage with built-in storage racks add to the appeal of this impressive home.
Open House Schedule
-
Sunday, April 27, 20253:00 to 6:00 pm4/27/2025 3:00:00 PM +00:004/27/2025 6:00:00 PM +00:00Add to Calendar
Home Details
Home Type
- Single Family
Est. Annual Taxes
- $3,059
Year Built
- Built in 2006
Lot Details
- 8,950 Sq Ft Lot
- Desert faces the front and back of the property
- Wrought Iron Fence
- Block Wall Fence
- Artificial Turf
- Front and Back Yard Sprinklers
- Sprinklers on Timer
HOA Fees
- $110 Monthly HOA Fees
Parking
- 4 Open Parking Spaces
- 2 Car Garage
- RV Gated
Home Design
- Wood Frame Construction
- Tile Roof
- Stucco
Interior Spaces
- 4,618 Sq Ft Home
- 2-Story Property
- Ceiling Fan
- Fireplace
- Double Pane Windows
- Low Emissivity Windows
- Vinyl Clad Windows
Kitchen
- Eat-In Kitchen
- Gas Cooktop
- Built-In Microwave
- Kitchen Island
- Granite Countertops
Flooring
- Wood
- Carpet
- Tile
Bedrooms and Bathrooms
- 6 Bedrooms
- 4.5 Bathrooms
- Dual Vanity Sinks in Primary Bathroom
Pool
- Heated Spa
- Private Pool
- Above Ground Spa
- Fence Around Pool
- Pool Pump
Outdoor Features
- Fire Pit
- Built-In Barbecue
Schools
- Cortina Elementary School
- Williams Field High Middle School
- Higley High School
Utilities
- Cooling Available
- Heating System Uses Natural Gas
- Water Softener
- High Speed Internet
- Cable TV Available
Listing and Financial Details
- Tax Lot 19
- Assessor Parcel Number 304-61-334
Community Details
Overview
- Association fees include (see remarks)
- City Property Manage Association, Phone Number (602) 437-4777
- Built by Fulton
- Cortina Parcel 3 Subdivision, Denali Floorplan
Amenities
- Clubhouse
- Recreation Room
Recreation
- Community Playground
- Heated Community Pool
- Community Spa
- Bike Trail
Map
Home Values in the Area
Average Home Value in this Area
Tax History
| Year | Tax Paid | Tax Assessment Tax Assessment Total Assessment is a certain percentage of the fair market value that is determined by local assessors to be the total taxable value of land and additions on the property. | Land | Improvement |
|---|---|---|---|---|
| 2025 | $3,059 | $36,028 | -- | -- |
| 2024 | $3,095 | $34,313 | -- | -- |
| 2023 | $3,095 | $57,400 | $11,480 | $45,920 |
| 2022 | $2,989 | $42,030 | $8,400 | $33,630 |
| 2021 | $3,054 | $38,860 | $7,770 | $31,090 |
| 2020 | $3,098 | $36,980 | $7,390 | $29,590 |
| 2019 | $3,285 | $34,060 | $6,810 | $27,250 |
| 2018 | $3,636 | $32,180 | $6,430 | $25,750 |
| 2017 | $3,432 | $30,470 | $6,090 | $24,380 |
| 2016 | $2,788 | $30,810 | $6,160 | $24,650 |
| 2015 | $2,860 | $30,120 | $6,020 | $24,100 |
Property History
| Date | Event | Price | Change | Sq Ft Price |
|---|---|---|---|---|
| 04/24/2025 04/24/25 | Price Changed | $889,500 | -1.2% | $193 / Sq Ft |
| 03/13/2025 03/13/25 | Price Changed | $899,995 | -1.6% | $195 / Sq Ft |
| 03/06/2025 03/06/25 | Price Changed | $915,000 | -1.1% | $198 / Sq Ft |
| 02/14/2025 02/14/25 | Price Changed | $924,900 | 0.0% | $200 / Sq Ft |
| 02/06/2025 02/06/25 | Price Changed | $925,000 | -2.6% | $200 / Sq Ft |
| 01/23/2025 01/23/25 | For Sale | $950,000 | +10.5% | $206 / Sq Ft |
| 01/31/2022 01/31/22 | Sold | $860,000 | +0.2% | $183 / Sq Ft |
| 12/06/2021 12/06/21 | Pending | -- | -- | -- |
| 12/03/2021 12/03/21 | For Sale | $858,000 | -- | $183 / Sq Ft |
Deed History
| Date | Type | Sale Price | Title Company |
|---|---|---|---|
| Warranty Deed | $860,000 | New Title Company Name | |
| Quit Claim Deed | -- | New Title Company Name | |
| Interfamily Deed Transfer | -- | None Available | |
| Corporate Deed | $339,900 | Dhi Title Of Arizona Inc | |
| Trustee Deed | $331,627 | None Available | |
| Special Warranty Deed | $577,162 | The Talon Group | |
| Cash Sale Deed | $391,083 | The Talon Group |
Mortgage History
| Date | Status | Loan Amount | Loan Type |
|---|---|---|---|
| Open | $774,000 | New Conventional | |
| Previous Owner | $339,010 | FHA | |
| Previous Owner | $334,747 | FHA | |
| Previous Owner | $115,430 | Stand Alone Second | |
| Previous Owner | $461,720 | Purchase Money Mortgage | |
| Previous Owner | $461,720 | Purchase Money Mortgage |
Similar Homes in Queen Creek, AZ
Source: Arizona Regional Multiple Listing Service (ARMLS)
MLS Number: 6808041
APN: 304-61-334
- 18526 E Swan Dr
- 19203 S 185th Dr
- 18624 E Cattle Dr
- 18651 E Superstition Dr
- 18585 E Ryan Rd
- 4204 S Winter Ln
- 18738 E Ryan Rd
- 18611 E Raven Dr
- 18775 E Seagull Dr
- 4746 E Buckboard Ct
- 4543 S Roy Rogers Way
- 4486 E Cloudburst Ct
- 18841 E Pelican Ct
- 4481 E Sundance Ct
- 18617 E Arrowhead Trail
- 4763 E Red Oak Ln Unit 102
- 18906 E Cattle Dr
- 4646 E Maplewood St
- 3828 S Vineyard Ave
- 4752 E Portola Valley Dr Unit 103
