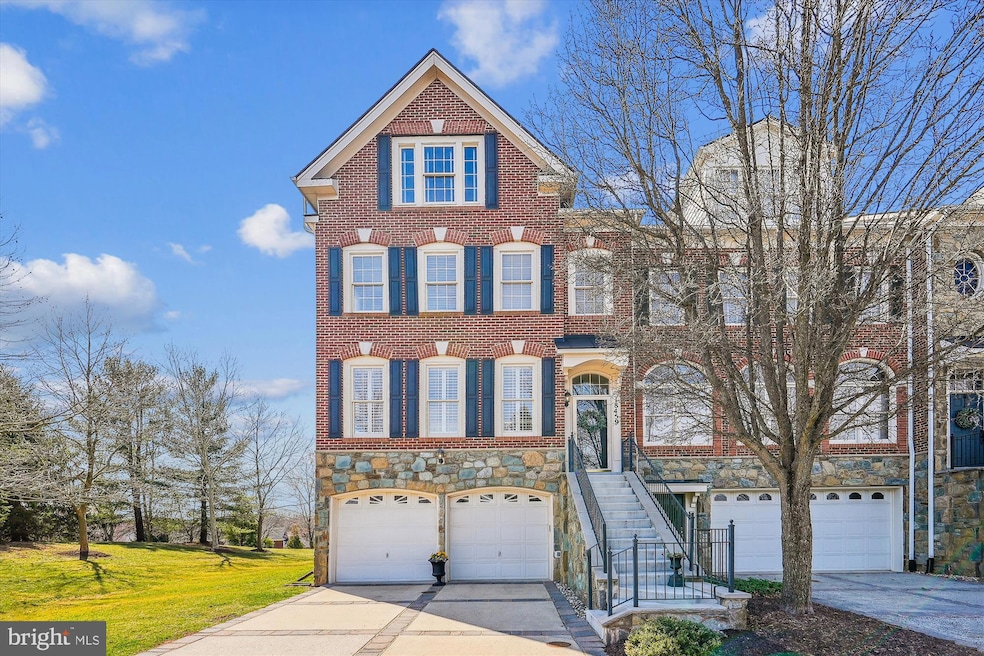
18459 Buena Vista Square Leesburg, VA 20176
Estimated payment $5,789/month
Highlights
- Boat Ramp
- Golf Club
- Fitness Center
- Heritage High School Rated A
- Bar or Lounge
- Eat-In Gourmet Kitchen
About This Home
Shows like a model home! Come check out this amazing townhouse located close to Hole #2 in the guarded and gated golf course community of River Creek Club situated at the confluence of The Potomac River and Goose Creek. Spacious open floor plan with loft level and walk our lower level. New paint and carpet. Roof replaced 2022, both HVAC systems replaced. Exterior paint and caulking just finished. Low maintenance deck. Short walk to clubhouse dining, entertainment, pools, fitness, tennis, pickleball and golf! Truly amazing home that is move in ready.
Townhouse Details
Home Type
- Townhome
Est. Annual Taxes
- $6,541
Year Built
- Built in 2002
Lot Details
- 3,049 Sq Ft Lot
- Cul-De-Sac
HOA Fees
- $249 Monthly HOA Fees
Parking
- 2 Car Attached Garage
- 2 Driveway Spaces
- Front Facing Garage
- Garage Door Opener
Home Design
- Slab Foundation
- Masonry
Interior Spaces
- 3,300 Sq Ft Home
- Property has 4 Levels
- Open Floorplan
- Crown Molding
- 2 Fireplaces
- Gas Fireplace
- Window Treatments
- Combination Kitchen and Living
- Dining Area
- Wood Flooring
- Walk-Out Basement
Kitchen
- Eat-In Gourmet Kitchen
- Built-In Oven
- Cooktop
- Built-In Microwave
- Ice Maker
- Dishwasher
- Kitchen Island
- Upgraded Countertops
- Disposal
Bedrooms and Bathrooms
- 4 Bedrooms
- En-Suite Bathroom
Laundry
- Dryer
- Washer
Outdoor Features
- Lake Privileges
- Deck
- Brick Porch or Patio
Schools
- Frances Hazel Reid Elementary School
- Harper Park Middle School
- Heritage High School
Utilities
- Forced Air Heating and Cooling System
- Natural Gas Water Heater
- Public Septic
Listing and Financial Details
- Tax Lot 21
- Assessor Parcel Number 080452435000
Community Details
Overview
- $100 Recreation Fee
- $850 Capital Contribution Fee
- Association fees include common area maintenance, pier/dock maintenance, pool(s), recreation facility, reserve funds, road maintenance, security gate, snow removal, trash
- River Creek Owners Association
- River Creek Community
- River Creek Subdivision
- Community Lake
Amenities
- Picnic Area
- Common Area
- Clubhouse
- Meeting Room
- Party Room
- Community Dining Room
- Bar or Lounge
Recreation
- Boat Ramp
- Pier or Dock
- Golf Club
- Golf Course Community
- Golf Course Membership Available
- Tennis Courts
- Soccer Field
- Community Basketball Court
- Volleyball Courts
- Community Playground
- Fitness Center
- Community Pool
- Jogging Path
- Bike Trail
Security
- Security Service
- Gated Community
Map
Home Values in the Area
Average Home Value in this Area
Tax History
| Year | Tax Paid | Tax Assessment Tax Assessment Total Assessment is a certain percentage of the fair market value that is determined by local assessors to be the total taxable value of land and additions on the property. | Land | Improvement |
|---|---|---|---|---|
| 2024 | $6,541 | $756,220 | $243,500 | $512,720 |
| 2023 | $6,694 | $765,040 | $243,500 | $521,540 |
| 2022 | $6,145 | $690,500 | $203,500 | $487,000 |
| 2021 | $5,789 | $590,750 | $143,500 | $447,250 |
| 2020 | $5,962 | $575,990 | $143,500 | $432,490 |
| 2019 | $5,742 | $549,520 | $143,500 | $406,020 |
| 2018 | $5,882 | $542,160 | $143,500 | $398,660 |
| 2017 | $5,901 | $524,490 | $143,500 | $380,990 |
| 2016 | $5,928 | $517,750 | $0 | $0 |
| 2015 | $5,645 | $353,840 | $0 | $353,840 |
| 2014 | $5,683 | $348,570 | $0 | $348,570 |
Property History
| Date | Event | Price | Change | Sq Ft Price |
|---|---|---|---|---|
| 03/23/2025 03/23/25 | Pending | -- | -- | -- |
| 03/21/2025 03/21/25 | For Sale | $895,000 | +58.7% | $271 / Sq Ft |
| 07/10/2015 07/10/15 | Sold | $564,000 | -0.9% | $183 / Sq Ft |
| 06/06/2015 06/06/15 | Pending | -- | -- | -- |
| 06/01/2015 06/01/15 | For Sale | $569,000 | -- | $185 / Sq Ft |
Deed History
| Date | Type | Sale Price | Title Company |
|---|---|---|---|
| Warranty Deed | $564,000 | -- | |
| Warranty Deed | $540,000 | -- | |
| Deed | $414,915 | -- |
Mortgage History
| Date | Status | Loan Amount | Loan Type |
|---|---|---|---|
| Open | $483,600 | New Conventional | |
| Closed | $496,056 | New Conventional | |
| Closed | $507,600 | New Conventional | |
| Previous Owner | $432,000 | New Conventional | |
| Previous Owner | $214,000 | New Conventional |
Similar Homes in Leesburg, VA
Source: Bright MLS
MLS Number: VALO2091082
APN: 080-45-2435
- 18448 Silverado Terrace
- 18435 Jupiter Hills Terrace
- 18480 Lanier Island Square
- 18545 Sandpiper Place
- 43781 Apache Wells Terrace
- 18322 Fairway Oaks Square
- 43800 Ballybunion Terrace
- 43412 Westchester Square
- 18263 Mullfield Village Terrace
- 18231 Cypress Point Terrace
- 43961 Riverpoint Dr
- 18256 Shinniecock Hills Place
- 43287 Warwick Hills Ct
- 44136 Riverpoint Dr
- 43283 Warwick Hills Ct
- 18370 Kingsmill St
- 43294 Creekbank Ct
- 43587 Catchfly Terrace
- 18843 Accokeek Terrace
- 43488 Calphams Mill Ct






