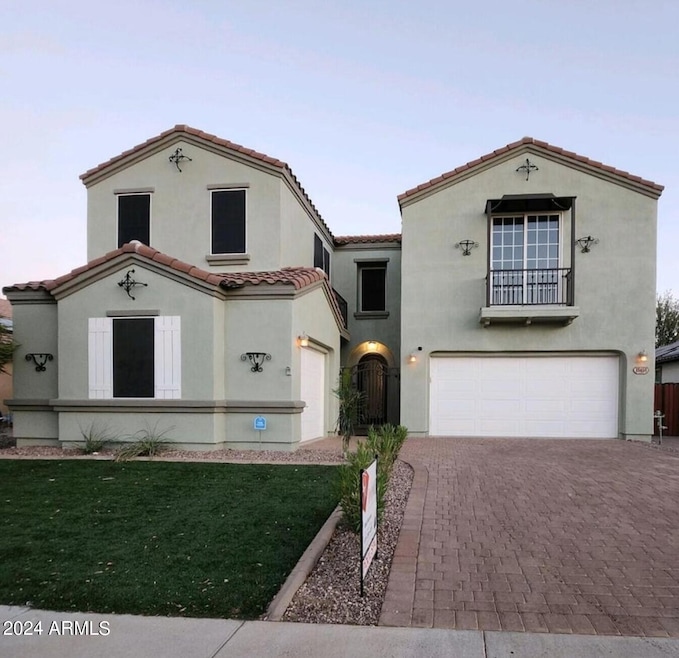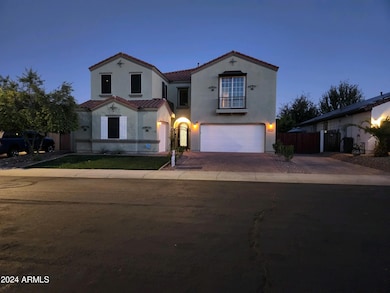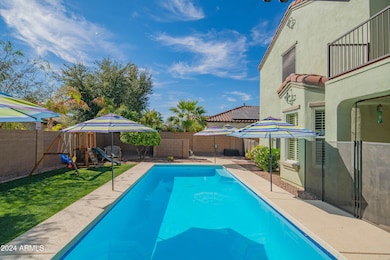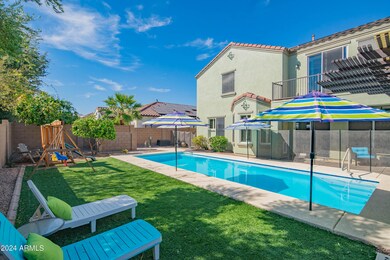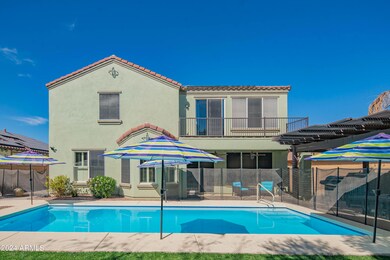
18459 W Carol Ave Waddell, AZ 85355
Waddell NeighborhoodEstimated payment $4,365/month
Highlights
- Private Pool
- Solar Power System
- Hydromassage or Jetted Bathtub
- RV Gated
- Santa Barbara Architecture
- Granite Countertops
About This Home
A dream home in the desirable Cortessa Community. Freshly painted inside and out. Fully modern kitchen with upgraded cabinets and granite counters. Plantation shutters throughout, all new ceiling fans and lighting fixtures. New flooring entire downstairs. Two new air conditioners and a new hot water heater. Four bedrooms upstairs with a Media room and a separate game room (Media room can be used as a 6th bedroom). Downstairs, has a full In-Law or guest suite with attached kitchenette and bathroom. New flooring throughout most of the home. Backyard oasis with a large in-ground swimming pool and an above ground spa. A weather and sun protected newly installed Pergola with lighting and fan. Pool security fence available. Home is move in ready.
Home Details
Home Type
- Single Family
Est. Annual Taxes
- $2,385
Year Built
- Built in 2007
Lot Details
- 8,228 Sq Ft Lot
- Block Wall Fence
- Artificial Turf
- Front and Back Yard Sprinklers
- Sprinklers on Timer
- Private Yard
HOA Fees
- $93 Monthly HOA Fees
Parking
- 3 Car Garage
- RV Gated
Home Design
- Santa Barbara Architecture
- Wood Frame Construction
- Tile Roof
- Stucco
Interior Spaces
- 4,596 Sq Ft Home
- 2-Story Property
- Ceiling height of 9 feet or more
- Double Pane Windows
- Security System Owned
Kitchen
- Eat-In Kitchen
- Breakfast Bar
- Built-In Microwave
- Kitchen Island
- Granite Countertops
Flooring
- Floors Updated in 2024
- Carpet
- Laminate
- Tile
Bedrooms and Bathrooms
- 5 Bedrooms
- Primary Bathroom is a Full Bathroom
- 3 Bathrooms
- Dual Vanity Sinks in Primary Bathroom
- Hydromassage or Jetted Bathtub
- Bathtub With Separate Shower Stall
Pool
- Private Pool
- Above Ground Spa
- Pool Pump
Schools
- Mountain View Elementary School
- Mountain View Middle School
- Shadow Ridge High School
Utilities
- Cooling System Updated in 2021
- Cooling Available
- Heating System Uses Natural Gas
- High Speed Internet
- Cable TV Available
Additional Features
- Solar Power System
- Balcony
Listing and Financial Details
- Tax Lot 820
- Assessor Parcel Number 502-90-820
Community Details
Overview
- Association fees include ground maintenance, trash
- Kinney Management Association, Phone Number (480) 820-3451
- Built by Trend Homes
- Cortessa Subdivision
Recreation
- Community Playground
- Bike Trail
Map
Home Values in the Area
Average Home Value in this Area
Tax History
| Year | Tax Paid | Tax Assessment Tax Assessment Total Assessment is a certain percentage of the fair market value that is determined by local assessors to be the total taxable value of land and additions on the property. | Land | Improvement |
|---|---|---|---|---|
| 2025 | $2,577 | $34,335 | -- | -- |
| 2024 | $2,385 | $32,700 | -- | -- |
| 2023 | $2,385 | $48,050 | $9,610 | $38,440 |
| 2022 | $2,390 | $35,150 | $7,030 | $28,120 |
| 2021 | $2,563 | $33,230 | $6,640 | $26,590 |
| 2020 | $2,523 | $31,280 | $6,250 | $25,030 |
| 2019 | $2,483 | $30,950 | $6,190 | $24,760 |
| 2018 | $2,383 | $29,370 | $5,870 | $23,500 |
| 2017 | $2,271 | $28,500 | $5,700 | $22,800 |
| 2016 | $2,098 | $26,550 | $5,310 | $21,240 |
| 2015 | $2,014 | $26,050 | $5,210 | $20,840 |
Property History
| Date | Event | Price | Change | Sq Ft Price |
|---|---|---|---|---|
| 04/19/2025 04/19/25 | Price Changed | $729,900 | -0.7% | $159 / Sq Ft |
| 01/30/2025 01/30/25 | Price Changed | $734,900 | +2.1% | $160 / Sq Ft |
| 12/08/2024 12/08/24 | Price Changed | $719,900 | -1.4% | $157 / Sq Ft |
| 11/08/2024 11/08/24 | Price Changed | $729,900 | -1.4% | $159 / Sq Ft |
| 10/18/2024 10/18/24 | Price Changed | $739,900 | -1.3% | $161 / Sq Ft |
| 10/07/2024 10/07/24 | Price Changed | $749,900 | -1.3% | $163 / Sq Ft |
| 09/23/2024 09/23/24 | For Sale | $759,900 | +93.6% | $165 / Sq Ft |
| 07/01/2023 07/01/23 | Off Market | $392,500 | -- | -- |
| 09/21/2020 09/21/20 | Sold | $480,000 | +2.1% | $104 / Sq Ft |
| 08/23/2020 08/23/20 | Pending | -- | -- | -- |
| 08/17/2020 08/17/20 | For Sale | $470,000 | +19.7% | $102 / Sq Ft |
| 08/20/2018 08/20/18 | Sold | $392,500 | 0.0% | $85 / Sq Ft |
| 07/02/2018 07/02/18 | For Sale | $392,500 | -- | $85 / Sq Ft |
Deed History
| Date | Type | Sale Price | Title Company |
|---|---|---|---|
| Warranty Deed | $480,000 | First American Title Ins Co | |
| Warranty Deed | $395,000 | Grand Canyon Title Agency | |
| Warranty Deed | $392,500 | Grand Canyon Title Agency | |
| Interfamily Deed Transfer | -- | None Available | |
| Interfamily Deed Transfer | -- | Grand Canyon Title Agency In | |
| Special Warranty Deed | $399,950 | Chicago Title | |
| Cash Sale Deed | $1,217,050 | None Available |
Mortgage History
| Date | Status | Loan Amount | Loan Type |
|---|---|---|---|
| Open | $115,000 | Credit Line Revolving | |
| Open | $384,000 | New Conventional | |
| Previous Owner | $398,413 | VA | |
| Previous Owner | $395,000 | VA | |
| Previous Owner | $392,500 | VA | |
| Previous Owner | $276,000 | New Conventional | |
| Previous Owner | $220,000 | New Conventional | |
| Previous Owner | $225,000 | New Conventional | |
| Previous Owner | $233,475 | New Conventional | |
| Previous Owner | $379,950 | New Conventional |
Similar Homes in Waddell, AZ
Source: Arizona Regional Multiple Listing Service (ARMLS)
MLS Number: 6761081
APN: 502-90-820
- 18459 W Carol Ave
- 9515 N 185th Ln
- 9527 N 185th Ln
- 9423 N Irish Ct
- 18433 W Sunnyslope Ln
- 18348 W Hatcher Rd
- 18543 W Mission Ln
- 18337 W Palo Verde Ave
- 18611 W Mission Ln
- 18340 W Purdue Ave
- 18256 W Carol Ave
- 18609 W Onyx Ave
- 18431 W Cinnabar Ave
- 18651 W Onyx Ave
- 9754 N 182nd Ln
- 18310 W Onyx Ct
- 18123 W Sunnyslope Ln
- 18439 W Beryl Ct
- 18360 W Alice Ave
- 18157 W Eva St
