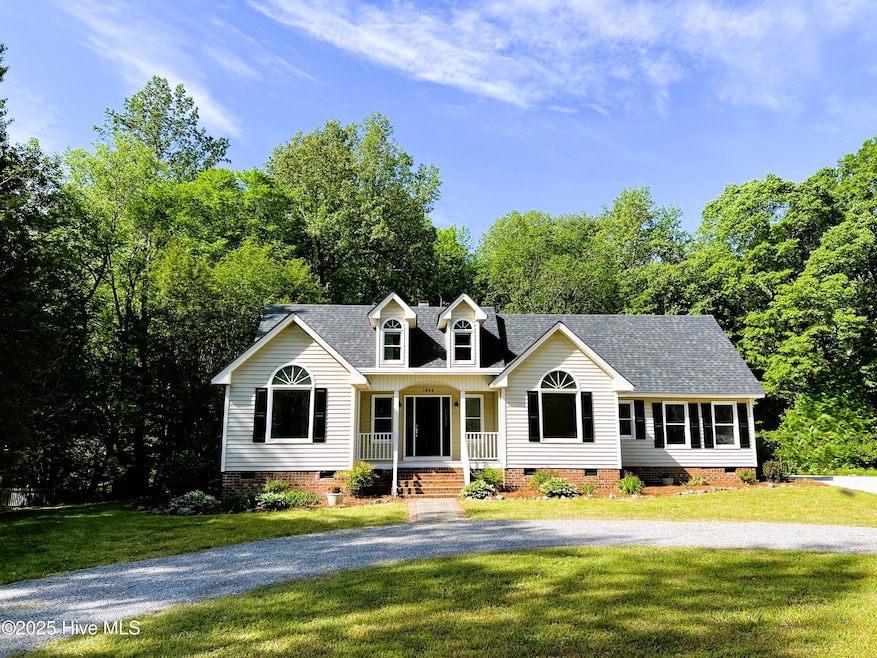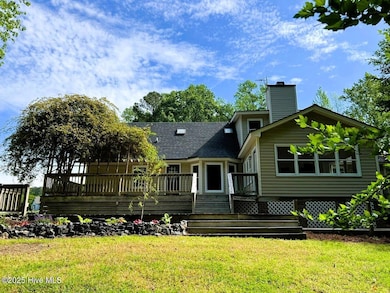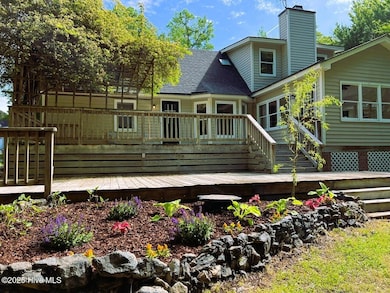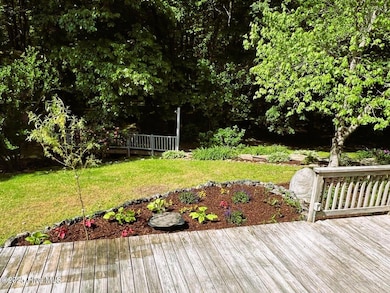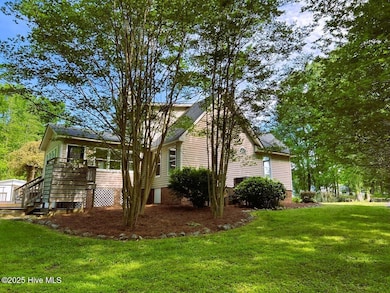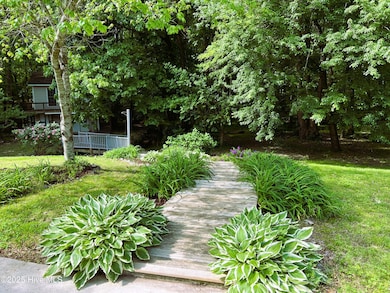
1846 Forest Wood Rd Rocky Mount, NC 27804
Bunn Farm NeighborhoodEstimated payment $2,038/month
Highlights
- Hot Property
- Home fronts a creek
- Wooded Lot
- Water Views
- Deck
- Vaulted Ceiling
About This Home
Your Dream Home Awaits!Step into this beautifully updated 4-bedroom, 3-bath home, perfectly designed for both comfort and entertaining. Featuring a formal dining room for elegant gatherings, a sunroom to soak in natural light, and extensive decks--including a charming pergola--where unforgettable moments unfold.Nature lovers will be enchanted by the babbling creek, amazing views, and private nature trails in the backyard. Inside, you'll find a freshly painted interior, a fully updated owner's ensuite, and a state-of-the-art refrigerator with craft ice and a convenient beverage door.The circular driveway adds grandeur, while the dog kennel ensures a perfect retreat for your furry companion. And from the upper deck, breathtaking views will remind you daily why this home is truly special.Don't miss out--schedule your private tour today!
Open House Schedule
-
Sunday, April 27, 20252:00 to 4:00 pm4/27/2025 2:00:00 PM +00:004/27/2025 4:00:00 PM +00:00Add to Calendar
Home Details
Home Type
- Single Family
Est. Annual Taxes
- $1,748
Year Built
- Built in 1996
Lot Details
- 1.45 Acre Lot
- Home fronts a creek
- Kennel or Dog Run
- Wooded Lot
Home Design
- Brick Exterior Construction
- Brick Foundation
- Block Foundation
- Wood Frame Construction
- Architectural Shingle Roof
- Vinyl Siding
- Stick Built Home
Interior Spaces
- 2,194 Sq Ft Home
- 2-Story Property
- Vaulted Ceiling
- Ceiling Fan
- Skylights
- 1 Fireplace
- Entrance Foyer
- Formal Dining Room
- Water Views
- Fire and Smoke Detector
- Laundry closet
Kitchen
- Self-Cleaning Oven
- Range
- Built-In Microwave
- Dishwasher
- Kitchen Island
Flooring
- Wood
- Carpet
- Luxury Vinyl Plank Tile
Bedrooms and Bathrooms
- 4 Bedrooms
- Primary Bedroom on Main
- Walk-In Closet
- 3 Full Bathrooms
- Walk-in Shower
Attic
- Storage In Attic
- Partially Finished Attic
Parking
- 4 Parking Spaces
- Circular Driveway
Outdoor Features
- Outdoor Shower
- Deck
- Shed
- Pergola
- Porch
Schools
- Red Oak Elementary And Middle School
- Northern Nash High School
Utilities
- Central Air
- Heat Pump System
- Well
- Electric Water Heater
- Municipal Trash
Community Details
- No Home Owners Association
- Bunn Farm Subdivision
Listing and Financial Details
- Assessor Parcel Number 383105188106
Map
Home Values in the Area
Average Home Value in this Area
Tax History
| Year | Tax Paid | Tax Assessment Tax Assessment Total Assessment is a certain percentage of the fair market value that is determined by local assessors to be the total taxable value of land and additions on the property. | Land | Improvement |
|---|---|---|---|---|
| 2024 | $2,026 | $144,440 | $25,910 | $118,530 |
| 2023 | $968 | $144,440 | $0 | $0 |
| 2022 | $989 | $144,440 | $25,910 | $118,530 |
| 2021 | $968 | $144,440 | $25,910 | $118,530 |
| 2020 | $968 | $144,440 | $25,910 | $118,530 |
| 2019 | $968 | $144,440 | $25,910 | $118,530 |
| 2018 | $968 | $144,440 | $0 | $0 |
| 2017 | $968 | $144,440 | $0 | $0 |
| 2015 | $1,021 | $152,379 | $0 | $0 |
| 2014 | $1,021 | $152,379 | $0 | $0 |
Property History
| Date | Event | Price | Change | Sq Ft Price |
|---|---|---|---|---|
| 04/24/2025 04/24/25 | For Sale | $338,900 | -- | $154 / Sq Ft |
Deed History
| Date | Type | Sale Price | Title Company |
|---|---|---|---|
| Deed | $17,500 | -- |
Similar Homes in the area
Source: Hive MLS
MLS Number: 100503149
APN: 3831-05-18-8106
- 4825 Green Hills Rd
- 2100 Living Stone Dr
- 5450 Hunter Hill Rd
- 1005 Middlecrest Dr
- 1109 Middlecrest Dr
- 1021 Middlecrest Dr
- 1017 Middlecrest Dr
- 1133 Middlecrest Dr
- 1137 Middlecrest Dr
- 1025 Middlecrest Dr
- 1129 Middlecrest Dr
- 1141 Middlecrest Dr
- 1117 Middlecrest Dr
- 1113 Middlecrest Dr
- 1121 Middlecrest Dr
- 1136 Middlecrest Dr
- 1132 Middlecrest Dr
