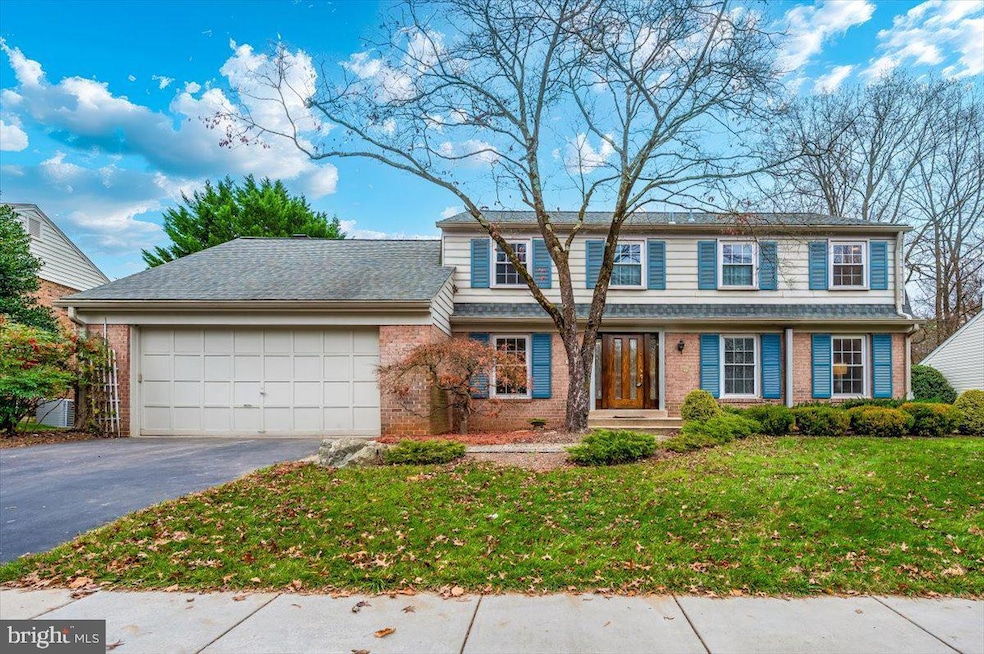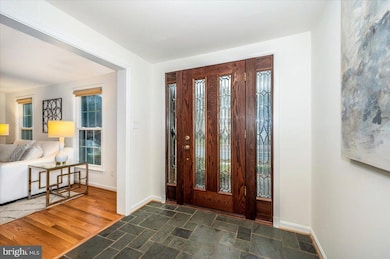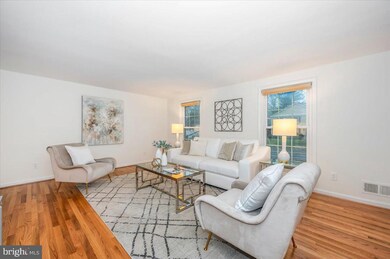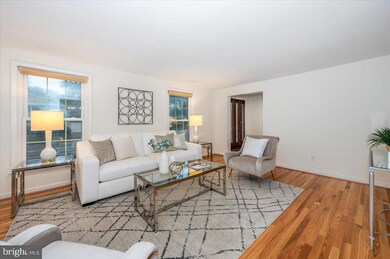
1846 Greenplace Terrace Rockville, MD 20850
West Rockville NeighborhoodHighlights
- Colonial Architecture
- Recreation Room
- Traditional Floor Plan
- Deck
- Stream or River on Lot
- 4-minute walk to Fallsmead Park
About This Home
As of December 2024DEADLINE FOR OFFERS MONDAY NOV. 18TH AT 5:00PM............Welcome to this exquisite single-family home in the highly coveted Fallsmead community. Whether you're an outdoor enthusiast or seeking a convenient commute, this residence is the ideal place to call home. It beautifully combines indoor comfort, convenience, and outdoor enjoyment. As the largest model in the community, this home features five spacious bedrooms, two full bathrooms, and two half bathrooms. The main and upper levels showcase stunning hardwood flooring, imparting elegance and warmth throughout. Enjoy cozy evenings in the inviting family room, complete with a charming fireplace, or take advantage of the expansive screened-in porch and deck adjacent to the kitchen, perfect for gatherings and relaxation. Remote workers will appreciate the dedicated office/den located on the main level, providing an ideal workspace for productivity at home. The finished walk-out lower level, featuring a half bath, presents endless opportunities for entertainment, play, fitness, or additional recreational space. Step outside to discover a level backyard that backs onto 17 acres of private parkland. With walking trails, ball fields, playgrounds, a pool, tennis courts, and a serene lake, your backyard offers countless opportunities for outdoor adventures. This home is conveniently located within walking distance of Fallsmead Elementary, Frost Middle School, and Wootton High School. It is also near the Park Potomac and Pike & Rose shopping centers, granting you easy access to dining, shopping, and entertainment options.
For commuters, the proximity to major routes including 270 and 495, as well as Rockville and Twinbrook metro stations, ensures a smooth and efficient travel experience. Experience the perfect blend of indoor comfort and outdoor living in this exceptional Fallsmead community home. Don’t miss the opportunity to make it your forever home.
Home Details
Home Type
- Single Family
Est. Annual Taxes
- $11,648
Year Built
- Built in 1972
Lot Details
- 8,954 Sq Ft Lot
- Backs To Open Common Area
- Backs to Trees or Woods
- Back and Front Yard
- Property is in excellent condition
- Property is zoned R150
HOA Fees
- $117 Monthly HOA Fees
Parking
- 2 Car Attached Garage
- 2 Driveway Spaces
- Front Facing Garage
Home Design
- Colonial Architecture
- Block Foundation
- Asphalt Roof
- Brick Front
Interior Spaces
- Property has 3 Levels
- Traditional Floor Plan
- Built-In Features
- Beamed Ceilings
- Ceiling Fan
- Recessed Lighting
- 1 Fireplace
- Entrance Foyer
- Family Room Off Kitchen
- Living Room
- Dining Room
- Den
- Recreation Room
- Bonus Room
- Workshop
- Utility Room
- Attic Fan
Kitchen
- Eat-In Kitchen
- Upgraded Countertops
Flooring
- Wood
- Carpet
Bedrooms and Bathrooms
- 5 Bedrooms
- En-Suite Primary Bedroom
- Walk-In Closet
- Bathtub with Shower
- Walk-in Shower
Basement
- Laundry in Basement
- Natural lighting in basement
Outdoor Features
- Stream or River on Lot
- Deck
- Screened Patio
- Porch
Schools
- Fallsmead Elementary School
- Robert Frost Middle School
- Thomas S. Wootton High School
Utilities
- Forced Air Heating and Cooling System
- Air Source Heat Pump
- Natural Gas Water Heater
Listing and Financial Details
- Tax Lot 5
- Assessor Parcel Number 160401524113
Community Details
Overview
- Association fees include common area maintenance, pool(s), reserve funds
- Fallsmead HOA
- Fallsmead Subdivision
Recreation
- Community Pool
Map
Home Values in the Area
Average Home Value in this Area
Property History
| Date | Event | Price | Change | Sq Ft Price |
|---|---|---|---|---|
| 12/12/2024 12/12/24 | Sold | $1,160,000 | +7.9% | $319 / Sq Ft |
| 11/15/2024 11/15/24 | For Sale | $1,075,000 | -- | $295 / Sq Ft |
Tax History
| Year | Tax Paid | Tax Assessment Tax Assessment Total Assessment is a certain percentage of the fair market value that is determined by local assessors to be the total taxable value of land and additions on the property. | Land | Improvement |
|---|---|---|---|---|
| 2024 | $11,648 | $820,900 | $0 | $0 |
| 2023 | $9,878 | $746,700 | $386,700 | $360,000 |
| 2022 | $9,432 | $734,067 | $0 | $0 |
| 2021 | $9,283 | $721,433 | $0 | $0 |
| 2020 | $9,071 | $708,800 | $368,300 | $340,500 |
| 2019 | $9,089 | $708,800 | $368,300 | $340,500 |
| 2018 | $9,144 | $708,800 | $368,300 | $340,500 |
| 2017 | $9,609 | $730,000 | $0 | $0 |
| 2016 | $9,016 | $723,000 | $0 | $0 |
| 2015 | $9,016 | $716,000 | $0 | $0 |
| 2014 | $9,016 | $709,000 | $0 | $0 |
Mortgage History
| Date | Status | Loan Amount | Loan Type |
|---|---|---|---|
| Closed | $39,585 | Credit Line Revolving | |
| Closed | $25,474 | Credit Line Revolving |
Deed History
| Date | Type | Sale Price | Title Company |
|---|---|---|---|
| Interfamily Deed Transfer | -- | None Available |
Similar Homes in the area
Source: Bright MLS
MLS Number: MDMC2155958
APN: 04-01524113
- 2 Duncan Branch Ct
- 0 Wootton Unit MDMC2156258
- 10 Sunrise Ct
- 9037 Wandering Trail Dr
- 12908 Missionwood Way
- 13200 Foxden Dr
- 1500 W Kersey Ln
- 216 Pender Place
- 1 Orchard Way S
- 13 Chantilly Ct
- 9117 Paddock Ln
- 8 Fire Princess Ct
- 12721 Huntsman Way
- 13113 Jasmine Hill Terrace
- 9504 Veirs Dr
- 13027 Cleveland Dr
- 13304 Southwood Dr
- 1397 Kersey Ln
- 9710 Overlea Dr
- 2183 Stratton Dr






