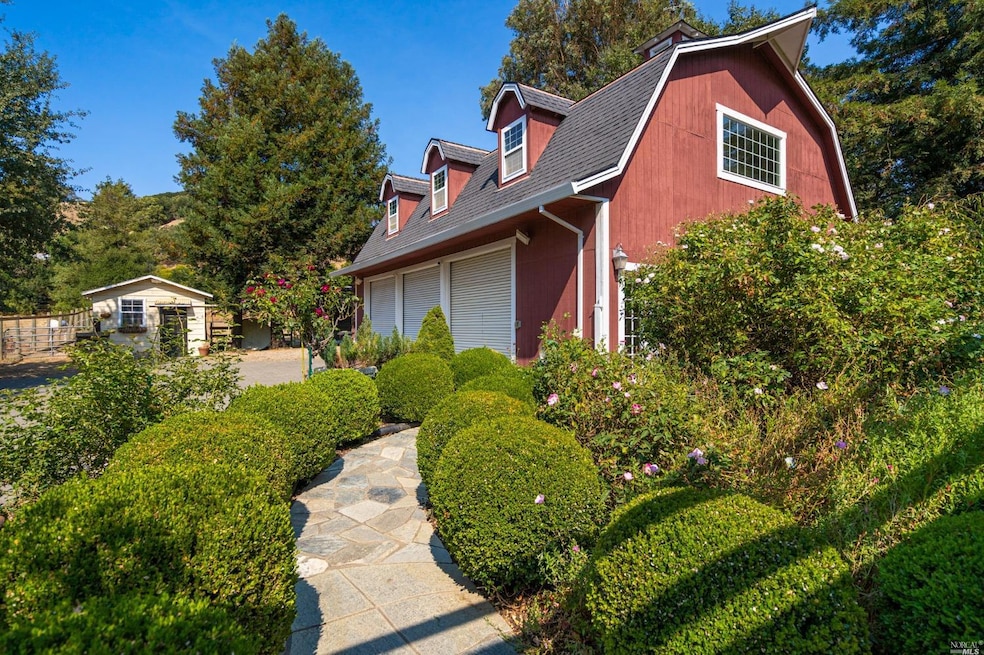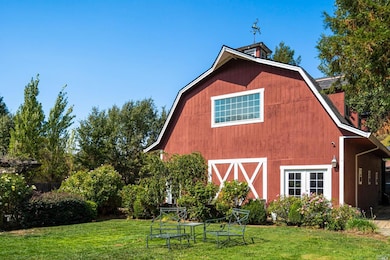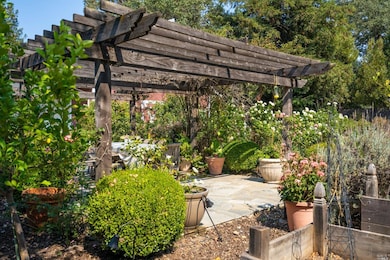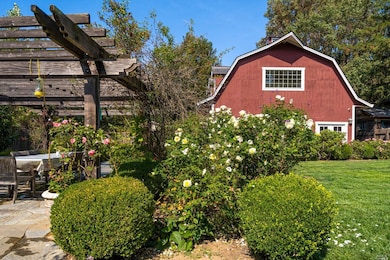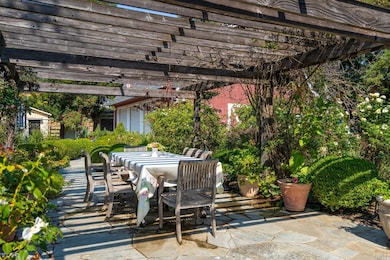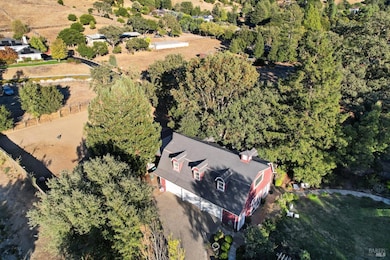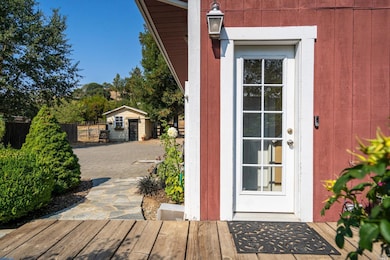
1846 Indian Valley Rd Novato, CA 94947
Indian Valley NeighborhoodEstimated payment $6,512/month
Highlights
- Guest House
- 1 to 6 Horse Stalls
- Spa
- San Marin High School Rated A-
- Greenhouse
- Second Garage
About This Home
This property is zoned for horse and dog boarding. This property also lends itself for events such as intimate weddings and and birthday parties. Schedule a private tour of this charming updated TIC Unit on a fenced and Gated flat one acre lot. The current Photos of this special equestrian property include a small portion of the back Paddock, Horse stalls with turnouts, Tack Room, horse boarding and Signature Barn TIC being offered in back of property with 3 car roll up garage with high ceilings and Mechanical Lift with unit above the garage with high ceilings and dormer view windows. The Garage area has the potential to add a 2 bedroom/1 Bath to potentially lease for $4,000 or more bringing the rental potential to $7,000 - Buyer could live in one and lease the other subject to TIC agreement terms and conditions. The Indian Valley which are approximately 550 acres is 10 minutes via foot, or ride your horse or bicycle to the trails right from the comfort of your new home.
Home Details
Home Type
- Single Family
Est. Annual Taxes
- $19,198
Year Built
- 1919
Lot Details
- 1 Acre Lot
- South Facing Home
- Kennel or Dog Run
- Security Fence
- Back and Front Yard Fenced
- Wood Fence
- Wire Fence
- Landscaped
- Private Lot
- Secluded Lot
- Flag Lot
- Misting System
- Front Yard Sprinklers
- Garden
Parking
- 2 Car Garage
- 25 Open Parking Spaces
- Second Garage
- Car Lift
- Extra Deep Garage
- Workshop in Garage
- Garage Door Opener
- Auto Driveway Gate
- RV Garage
- Golf Cart Parking
Property Views
- Pasture
- Orchard Views
- Hills
- Park or Greenbelt
Home Design
- Ranch Property
- Split Level Home
- Updated or Remodeled
- Studio
- Concrete Foundation
- Composition Roof
Interior Spaces
- 1-Story Property
- Beamed Ceilings
- Cathedral Ceiling
- Ceiling Fan
- Living Room
- Formal Dining Room
- Loft
- Storage
- Partial Basement
- Attic
Kitchen
- Breakfast Area or Nook
- Butlers Pantry
- Free-Standing Gas Oven
- Self-Cleaning Oven
- Gas Cooktop
- Microwave
- Ice Maker
- Dishwasher
- Granite Countertops
Flooring
- Engineered Wood
- Stone
Bedrooms and Bathrooms
- 1 Primary Bedroom on Main
- Studio bedroom
- Walk-In Closet
- Split Bathroom
- In-Law or Guest Suite
- Bathroom on Main Level
- 1 Full Bathroom
- Tile Bathroom Countertop
- Low Flow Shower
- Window or Skylight in Bathroom
Laundry
- Laundry Room
- Laundry in Garage
- Washer and Dryer Hookup
Home Security
- Security System Leased
- Carbon Monoxide Detectors
- Fire and Smoke Detector
- Front Gate
Eco-Friendly Details
- ENERGY STAR Qualified Appliances
- Energy-Efficient Insulation
Outdoor Features
- Spa
- Balcony
- Courtyard
- Deck
- Fire Pit
- Greenhouse
- Outbuilding
- Front Porch
Additional Homes
- Guest House
- Separate Entry Quarters
Farming
- Fenced For Horses
Horse Facilities and Amenities
- 1 to 6 Horse Stalls
- Paddocks
- Tack Room
- Water to Barn
- Trailer Storage
Utilities
- Heating System Uses Gas
- High-Efficiency Water Heater
- Gas Water Heater
- Septic System
- Internet Available
- Cable TV Available
Listing and Financial Details
- Assessor Parcel Number 146-280-49
Community Details
Overview
- Indian Valley Subdivision
- The community has rules related to allowing live work
Recreation
- Horse Trails
Map
Home Values in the Area
Average Home Value in this Area
Tax History
| Year | Tax Paid | Tax Assessment Tax Assessment Total Assessment is a certain percentage of the fair market value that is determined by local assessors to be the total taxable value of land and additions on the property. | Land | Improvement |
|---|---|---|---|---|
| 2024 | $19,198 | $1,634,976 | $984,267 | $650,709 |
| 2023 | $18,829 | $1,602,924 | $964,971 | $637,953 |
| 2022 | $18,326 | $1,571,499 | $946,053 | $625,446 |
| 2021 | $18,224 | $1,540,687 | $927,504 | $613,183 |
| 2020 | $18,035 | $1,524,900 | $918,000 | $606,900 |
| 2019 | $17,576 | $1,495,000 | $900,000 | $595,000 |
| 2018 | $17,172 | $1,050,472 | $660,618 | $389,854 |
| 2017 | $11,725 | $981,750 | $617,400 | $364,350 |
| 2016 | $10,537 | $935,000 | $588,000 | $347,000 |
| 2015 | $9,812 | $868,436 | $545,874 | $322,562 |
| 2014 | $8,829 | $775,390 | $487,388 | $288,002 |
Property History
| Date | Event | Price | Change | Sq Ft Price |
|---|---|---|---|---|
| 12/04/2024 12/04/24 | For Sale | $880,000 | 0.0% | -- |
| 11/30/2024 11/30/24 | Off Market | $880,000 | -- | -- |
| 10/06/2024 10/06/24 | For Sale | $880,000 | -41.1% | -- |
| 07/13/2018 07/13/18 | Sold | $1,495,000 | 0.0% | $859 / Sq Ft |
| 07/08/2018 07/08/18 | Pending | -- | -- | -- |
| 06/10/2018 06/10/18 | For Sale | $1,495,000 | -- | $859 / Sq Ft |
Deed History
| Date | Type | Sale Price | Title Company |
|---|---|---|---|
| Grant Deed | $1,495,000 | Old Republic Title Co | |
| Grant Deed | $1,045,000 | Fidelity National Title Co | |
| Interfamily Deed Transfer | -- | -- |
Mortgage History
| Date | Status | Loan Amount | Loan Type |
|---|---|---|---|
| Open | $75,000 | New Conventional | |
| Open | $1,499,999 | Balloon | |
| Closed | $280,000 | New Conventional | |
| Closed | $240,000 | Unknown | |
| Closed | $1,865,000 | Construction | |
| Previous Owner | $222,955 | Credit Line Revolving | |
| Previous Owner | $836,000 | Unknown | |
| Previous Owner | $250,000 | Credit Line Revolving | |
| Previous Owner | $125,000 | Unknown | |
| Previous Owner | $100,000 | Credit Line Revolving |
Similar Homes in Novato, CA
Source: Bay Area Real Estate Information Services (BAREIS)
MLS Number: 324083712
APN: 146-280-49
- 55 Wildwood Ln
- 455 Ridge Rd
- 458 Ridge Rd
- 489 Wilson Ave Unit A
- 25 Old Ranch Rd
- 194 Maestro Rd
- 105 Cabro Ct
- 666 Canyon Rd
- 4 Harris Hill Dr
- 742 Mcclay Rd
- 1515 Indian Valley Rd
- 35 Trumbull Ct
- 2 Amber Ct
- 24 Orchard Way
- 0 Hill Rd
- 875 Tamalpais Ave Unit 11
- 1419 Johnson St
- 852 Diablo Ave Unit 104
- 852 Diablo Ave Unit 110
- 852 Diablo Ave Unit 304
