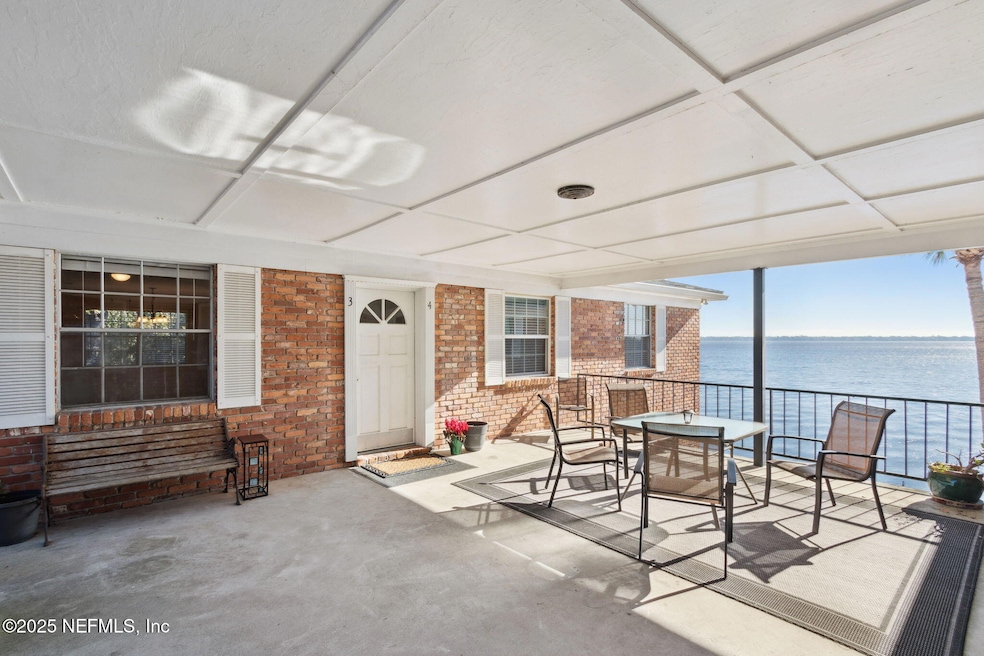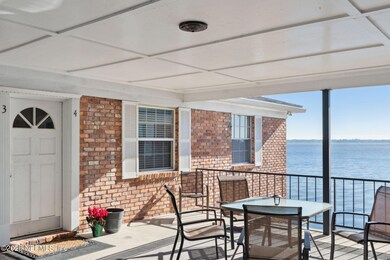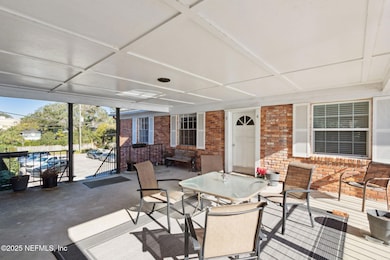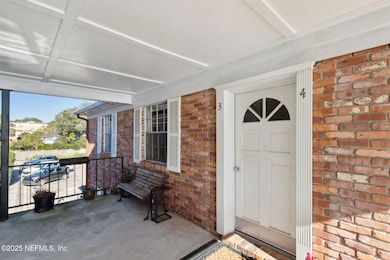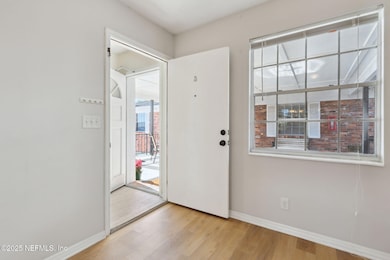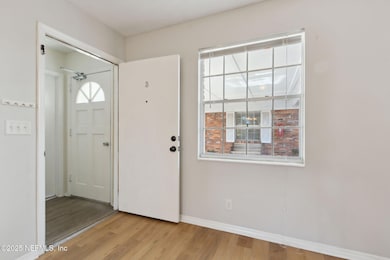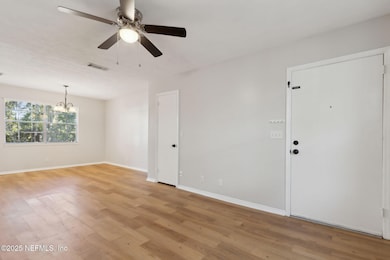
1846 Mallory St Unit 3 Jacksonville, FL 32205
Riverside NeighborhoodHighlights
- River View
- Porch
- Central Air
- Balcony
- Courtyard
- 4-minute walk to Yacht Basin Park
About This Home
As of April 2025This is a very unique, small complex of 13 units on the St Johns River. It is walking distance to St Vincents hospital. Easy bike ride to Avondale and Riverside shops/restaurants. This unit is in the building set up on the river end. There are 4 units upstairs with a common area for these units only, which are with main waterfront views.. Downstairs, on the water, there is a shared yard and sitting area and right next to the community laundry room. This unit is vacant, some renovations in flooring, and ready for move-in. The kitchen overlooks a corner of the river and has an opening between the kitchen and dining alcove. There is a nice space for living/dining areas. It doesn't feel too cramped. There is second, private entrance from the parking lot side. One car parking space #3. Water included in condo fees.
Last Agent to Sell the Property
JANIE BOYD & ASSOCIATES REAL ESTATE SERVICES LLC License #0556154
Property Details
Home Type
- Condominium
Est. Annual Taxes
- $2,160
Year Built
- Built in 1967
Lot Details
- Street terminates at a dead end
- East Facing Home
HOA Fees
- $310 Monthly HOA Fees
Interior Spaces
- 664 Sq Ft Home
- 1-Story Property
- Laminate Flooring
- River Views
Kitchen
- Electric Oven
- Electric Range
Bedrooms and Bathrooms
- 1 Bedroom
- 1 Full Bathroom
- Bathtub and Shower Combination in Primary Bathroom
Parking
- Parking Lot
- Assigned Parking
Outdoor Features
- Balcony
- Courtyard
- Porch
Utilities
- Central Air
- Heat Pump System
- Electric Water Heater
Listing and Financial Details
- Assessor Parcel Number 0778780016
Community Details
Overview
- Association fees include insurance, ground maintenance, pest control, trash
- St Johns River Ridge Subdivision
Amenities
- Laundry Facilities
Map
Home Values in the Area
Average Home Value in this Area
Property History
| Date | Event | Price | Change | Sq Ft Price |
|---|---|---|---|---|
| 04/21/2025 04/21/25 | Sold | $148,000 | 0.0% | $223 / Sq Ft |
| 03/12/2025 03/12/25 | Pending | -- | -- | -- |
| 03/05/2025 03/05/25 | Price Changed | $148,000 | -7.4% | $223 / Sq Ft |
| 01/13/2025 01/13/25 | For Sale | $159,900 | 0.0% | $241 / Sq Ft |
| 12/17/2023 12/17/23 | Off Market | $895 | -- | -- |
| 12/17/2023 12/17/23 | Off Market | $850 | -- | -- |
| 12/17/2023 12/17/23 | Off Market | $61,000 | -- | -- |
| 03/01/2016 03/01/16 | Rented | $895 | -10.1% | -- |
| 03/01/2016 03/01/16 | Under Contract | -- | -- | -- |
| 11/04/2015 11/04/15 | For Rent | $995 | +17.1% | -- |
| 08/13/2013 08/13/13 | Rented | $850 | 0.0% | -- |
| 08/13/2013 08/13/13 | Under Contract | -- | -- | -- |
| 08/03/2013 08/03/13 | For Rent | $850 | 0.0% | -- |
| 06/19/2013 06/19/13 | Sold | $61,000 | -15.3% | $92 / Sq Ft |
| 05/30/2013 05/30/13 | Pending | -- | -- | -- |
| 05/11/2013 05/11/13 | For Sale | $72,000 | -- | $108 / Sq Ft |
Tax History
| Year | Tax Paid | Tax Assessment Tax Assessment Total Assessment is a certain percentage of the fair market value that is determined by local assessors to be the total taxable value of land and additions on the property. | Land | Improvement |
|---|---|---|---|---|
| 2024 | $2,160 | $125,500 | -- | $125,500 |
| 2023 | $1,966 | $112,500 | $0 | $112,500 |
| 2022 | $1,751 | $112,500 | $0 | $112,500 |
| 2021 | $1,552 | $87,000 | $0 | $87,000 |
| 2020 | $1,561 | $87,000 | $0 | $87,000 |
| 2019 | $1,441 | $79,000 | $0 | $79,000 |
| 2018 | $1,354 | $73,500 | $0 | $73,500 |
| 2017 | $1,319 | $73,500 | $0 | $73,500 |
| 2016 | $1,348 | $85,000 | $0 | $0 |
| 2015 | $1,136 | $60,900 | $0 | $0 |
| 2014 | $1,022 | $52,000 | $0 | $0 |
Deed History
| Date | Type | Sale Price | Title Company |
|---|---|---|---|
| Warranty Deed | -- | Attorney | |
| Interfamily Deed Transfer | -- | Attorney | |
| Warranty Deed | $61,000 | None Available |
Similar Homes in Jacksonville, FL
Source: realMLS (Northeast Florida Multiple Listing Service)
MLS Number: 2064458
APN: 077878-0016
- 1849 Willow Branch Terrace
- 1833 Willow Branch Terrace
- 1834 Cherry St
- 2912 St Johns Ave Unit 2
- 2931 St Johns Ave Unit 6
- 2970 St Johns Ave Unit 3F
- 2970 Saint Johns Ave Unit 3F
- 2970 St Johns Ave Unit 7D
- 2970 St Johns Ave Unit 11G
- 2970 St Johns Ave Unit 7B
- 2936 Riverside Ave Unit 3
- 2909 St Johns Ave Unit 19B
- 2775 Saint Johns Ave Unit 3
- 2926 Oak St
- 1620 Cherry St
- 1610 Mcduff Ave S
- 3110 Oak St
- 1523 Mallory St
- 2756 Oak St
- 2740 Oak St
