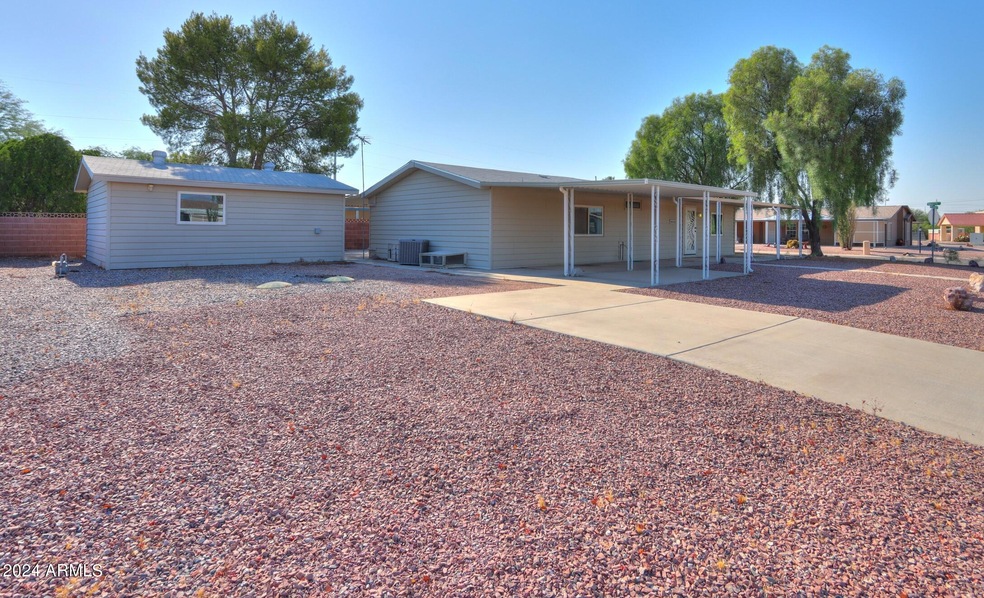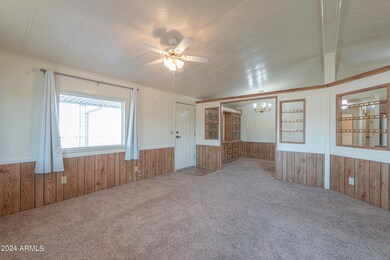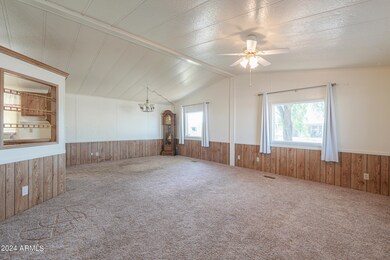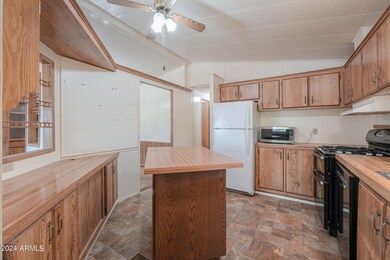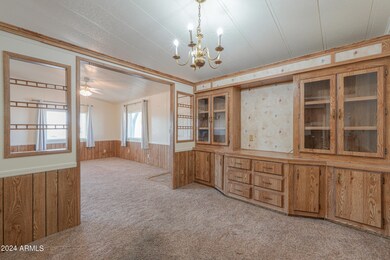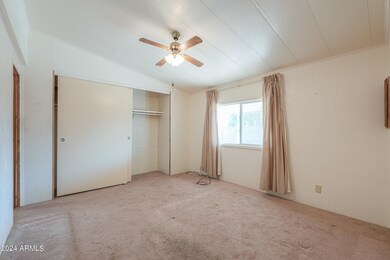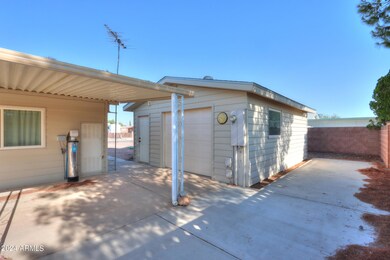
1846 S Missouri Dr Casa Grande, AZ 85194
Highlights
- Vaulted Ceiling
- Community Pool
- Eat-In Kitchen
- Corner Lot
- 1 Car Detached Garage
- No Interior Steps
About This Home
As of October 2024Super nice floor plan in this 1987 Double Wide, YOU OWN THE LAND, situated in the SUNSCAPE ESTATES SUBDIVISION. 2 large bedrooms and 2 baths. Great Room is bright and cheery adjoins the kitchen and formal dining.. Built ins in dining give added storage. Step saver kitchen offers all appliances with a gas stove and refrigerator. Corner lot boasts two carports plus a 21X17 detached garage/workshop with overhead door. Community has a very nice club house with pool, game room, kitchen and workout area. just blocks from this property.
Property Details
Home Type
- Mobile/Manufactured
Est. Annual Taxes
- $523
Year Built
- Built in 1987
Lot Details
- 8,103 Sq Ft Lot
- Corner Lot
HOA Fees
- $52 Monthly HOA Fees
Parking
- 1 Car Detached Garage
- 1 Open Parking Space
- 2 Carport Spaces
Home Design
- Wood Frame Construction
- Composition Roof
- Siding
Interior Spaces
- 1,346 Sq Ft Home
- 1-Story Property
- Vaulted Ceiling
- Ceiling Fan
Kitchen
- Eat-In Kitchen
- Laminate Countertops
Flooring
- Carpet
- Laminate
Bedrooms and Bathrooms
- 2 Bedrooms
- 2 Bathrooms
Accessible Home Design
- No Interior Steps
Schools
- Adult Elementary And Middle School
- Adult High School
Utilities
- Refrigerated Cooling System
- Heating System Uses Natural Gas
- Septic Tank
Listing and Financial Details
- Tax Lot 17
- Assessor Parcel Number 401-83-017
Community Details
Overview
- Association fees include ground maintenance
- Phyllis Resse Association, Phone Number (360) 470-3545
- Sunscape Estates Unit 1 Subdivision
- FHA/VA Approved Complex
Recreation
- Community Pool
Map
Home Values in the Area
Average Home Value in this Area
Property History
| Date | Event | Price | Change | Sq Ft Price |
|---|---|---|---|---|
| 10/23/2024 10/23/24 | Sold | $210,000 | -2.3% | $156 / Sq Ft |
| 08/28/2024 08/28/24 | Pending | -- | -- | -- |
| 07/14/2024 07/14/24 | For Sale | $215,000 | -- | $160 / Sq Ft |
Similar Homes in Casa Grande, AZ
Source: Arizona Regional Multiple Listing Service (ARMLS)
MLS Number: 6731103
- 2018 S Utah Dr
- 2151 S Calle Del Marco
- 907 E Lincolnwood Cir
- 1765 S Fairway Cir Unit 2
- 918 E Lincolnwood Cir
- 0 Tierra Grande -- Unit 5 6823119
- 2035 S Clubhouse Dr
- 1972 S Clubhouse Dr
- 1804 S Pecos Dr
- 2457 S Stanford Lots 84 85 Dr Unit 84 85
- 1278 W Calle Tuberia --
- 0 E Selma Hwy Unit 6656389
- 0 W Selma Hwy Unit 11 6803188
- 0 W Selma Hwy Unit 8 6803187
- 0 W Selma Hwy Unit 11061248
- 1298 W Calle Tuberia --
- 0 W David Ln Unit 6394511
- 0 W David Ln Unit 6373881
- 242 S Bethany Place
- 569 S May Place
