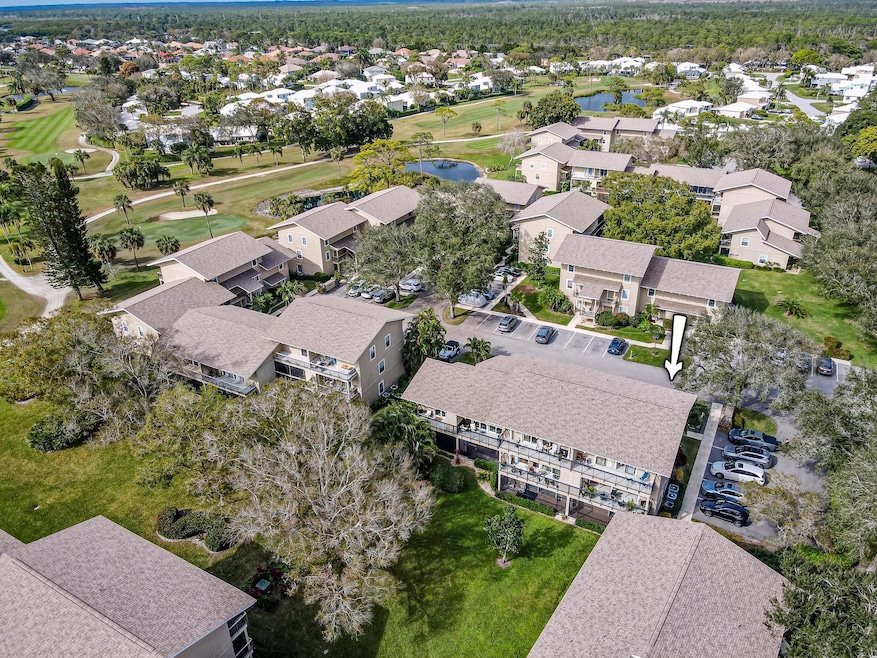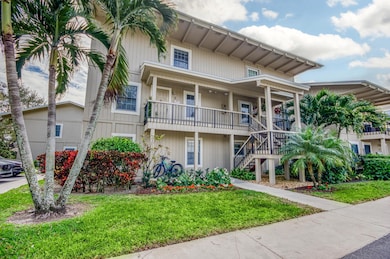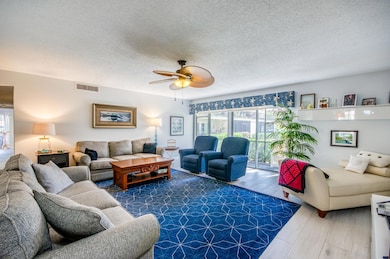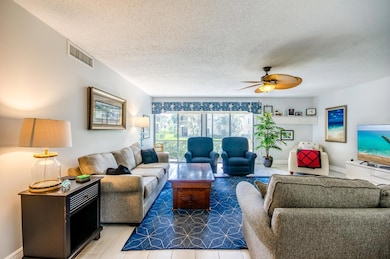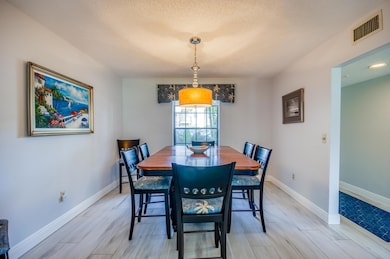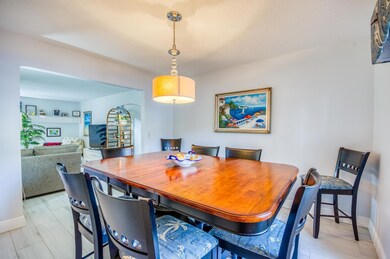
18460 SE Wood Haven Ln Unit D Jupiter, FL 33469
Estimated payment $2,917/month
Highlights
- Golf Course Community
- Gated with Attendant
- Private Membership Available
- South Fork High School Rated A-
- Golf Course View
- Clubhouse
About This Home
ALL ONE LEVEL SPACIOUS & SUNNY! Rare 3 bedroom condo with flex room. You'll love the large rooms and bright SW garden view. The living is very large with sliders that open to a sunny screened patio for indoor/outdoor enjoyment. The updated tile flooring is a neutral soft gray plank that blends with any style. A traditional formal dining room can also serve as an office or den. All bathrooms are updated. Guest bath has deep/heated jacuzzi tub. Master bedroom is spacious with access to the screened patio, huge walk-in closet, and en-suite bath. All closets are fitted with built-ins. Kitchen has original layout with solid wood cabinets. Updated mechanicals. The utility room is large enough for an extra fridge, golf club storage and more!
Property Details
Home Type
- Condominium
Est. Annual Taxes
- $1,084
Year Built
- Built in 1975
HOA Fees
- $1,156 Monthly HOA Fees
Parking
- Assigned Parking
Property Views
- Golf Course
- Garden
Home Design
- Frame Construction
- Shingle Roof
- Composition Roof
Interior Spaces
- 1,625 Sq Ft Home
- 1-Story Property
- Furnished or left unfurnished upon request
- Built-In Features
- Ceiling Fan
- Blinds
- Florida or Dining Combination
- Tile Flooring
Kitchen
- Electric Range
- Microwave
- Dishwasher
Bedrooms and Bathrooms
- 3 Bedrooms
- Stacked Bedrooms
- Closet Cabinetry
- Walk-In Closet
- 2 Full Bathrooms
- Roman Tub
Laundry
- Laundry Room
- Washer and Dryer
Home Security
Outdoor Features
- Patio
Schools
- Hobe Sound Elementary School
- Murray Middle School
- South Fork High School
Utilities
- Central Heating and Cooling System
- Electric Water Heater
- Cable TV Available
Listing and Financial Details
- Assessor Parcel Number 224042011011000408
- Seller Considering Concessions
Community Details
Overview
- Association fees include management, common areas, cable TV, legal/accounting, ground maintenance, maintenance structure, parking, pest control, pool(s), recreation facilities, reserve fund, roof, sewer, security, trash, water, internet
- 311 Units
- Private Membership Available
- Riverbend Subdivision
Amenities
- Clubhouse
- Game Room
- Community Library
- Community Wi-Fi
Recreation
- Golf Course Community
- Tennis Courts
- Pickleball Courts
- Community Pool
- Putting Green
- Park
Security
- Gated with Attendant
- Resident Manager or Management On Site
- Fire and Smoke Detector
Map
Home Values in the Area
Average Home Value in this Area
Tax History
| Year | Tax Paid | Tax Assessment Tax Assessment Total Assessment is a certain percentage of the fair market value that is determined by local assessors to be the total taxable value of land and additions on the property. | Land | Improvement |
|---|---|---|---|---|
| 2024 | $1,051 | $107,314 | -- | -- |
| 2023 | $1,051 | $104,189 | $0 | $0 |
| 2022 | $1,000 | $101,155 | $0 | $0 |
| 2021 | $992 | $98,209 | $0 | $0 |
| 2020 | $979 | $96,854 | $0 | $0 |
| 2019 | $955 | $94,676 | $0 | $0 |
| 2018 | $926 | $92,911 | $0 | $0 |
| 2017 | $855 | $91,000 | $0 | $0 |
| 2016 | $971 | $97,000 | $0 | $97,000 |
| 2015 | $1,954 | $100,000 | $0 | $100,000 |
| 2014 | $1,954 | $119,000 | $0 | $119,000 |
Property History
| Date | Event | Price | Change | Sq Ft Price |
|---|---|---|---|---|
| 03/31/2025 03/31/25 | Price Changed | $299,890 | 0.0% | $185 / Sq Ft |
| 02/28/2025 02/28/25 | Price Changed | $299,900 | -9.1% | $185 / Sq Ft |
| 01/16/2025 01/16/25 | For Sale | $329,900 | -- | $203 / Sq Ft |
Deed History
| Date | Type | Sale Price | Title Company |
|---|---|---|---|
| Deed | $120,000 | Attorney | |
| Warranty Deed | $112,000 | -- |
Mortgage History
| Date | Status | Loan Amount | Loan Type |
|---|---|---|---|
| Open | $95,000 | New Conventional |
Similar Homes in Jupiter, FL
Source: BeachesMLS
MLS Number: R11053000
APN: 22-40-42-011-011-00040-8
- 18570 SE Wood Haven Ln Unit E
- 18520 SE Wood Haven Ln Unit L
- 9230 SE Riverfront Terrace Unit G
- 18460 SE Wood Haven Ln Unit D
- 18520 SE Wood Haven Ln Unit I
- 18390 SE Wood Haven Ln Unit D
- 18479 SE Wood Haven Ln Unit E
- 18419 SE Wood Haven Ln Unit E
- 18430 SE Wood Haven Ln Unit J
- 18369 SE Wood Haven Ln Unit J
- 18380 SE Wood Haven Ln Unit B
- 18480 SE Wood Haven Ln Unit J
- 18429 SE Wood Haven Ln Unit I
- 9220 SE Riverfront Terrace Unit I
- 9259 SE Riverfront Terrace Unit L
- 8765 SE Riverfront Terrace
- 9226 SE Wild Pine Place
- 8949 SE Riverfront Terrace
- 9140 SE Riverfront Terrace Unit H
- 9279 SE Riverfront Terrace Unit G
