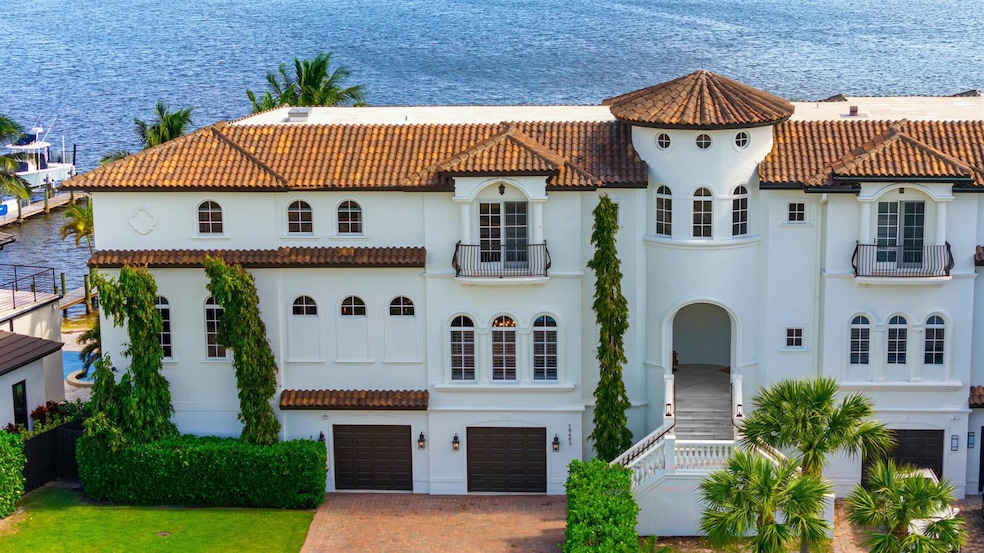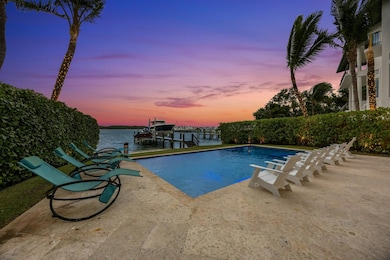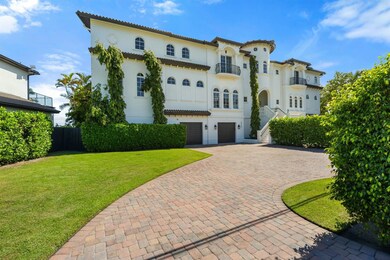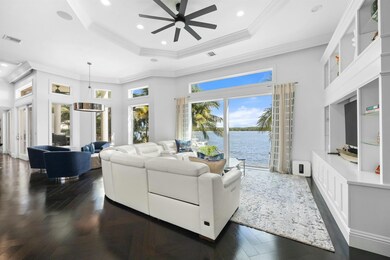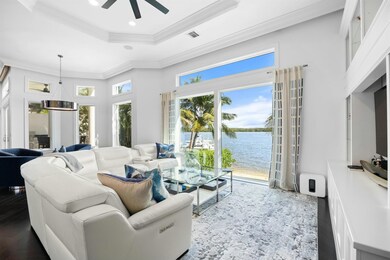
18463 SE Federal Hwy Jupiter, FL 33469
Estimated payment $32,718/month
Highlights
- Ocean View
- Boat Ramp
- Home fronts navigable water
- South Fork High School Rated A-
- Property has ocean access
- Above Ground Spa
About This Home
This stunning four-bedroom, four-and-a-half-bathroom waterfront estate with private beach offers unparalleled luxury and breathtaking water views from nearly every room. Perfectly situated on the serene Intracoastal Waterway and just a few minutes away from the Atlantic Ocean through the Jupiter Inlet with no fixed bridges, this home promises an extraordinary living experience. Boasting 12-foot ceilings, expansive open spaces, and high-end finishes, this residence exudes sophistication and elegance. The kitchen is a culinary dream, featuring top-of-the-line thermador appliances, gas range, custom refrigerator, wine cooler, and custom cabinetry, all designed for both style and functionality. Herringbone oak floors and marble tile, motorized blinds, and custom trim enhance the
Townhouse Details
Home Type
- Townhome
Est. Annual Taxes
- $31,693
Year Built
- Built in 2008
Lot Details
- 9,853 Sq Ft Lot
- Home fronts navigable water
- Property fronts an intracoastal waterway
- Fenced
- Sprinkler System
Parking
- 2 Car Attached Garage
- Garage Door Opener
- Driveway
Property Views
- Ocean
- Intracoastal
Home Design
- Mediterranean Architecture
- Barrel Roof Shape
Interior Spaces
- 3,667 Sq Ft Home
- 3-Story Property
- Elevator
- Central Vacuum
- Furnished
- High Ceiling
- Ceiling Fan
- Thermal Windows
- Plantation Shutters
- Entrance Foyer
- Great Room
- Formal Dining Room
- Den
- Sauna
Kitchen
- Breakfast Area or Nook
- Breakfast Bar
- Gas Range
- Microwave
- Dishwasher
- Disposal
Flooring
- Wood
- Marble
Bedrooms and Bathrooms
- 3 Bedrooms
- Closet Cabinetry
- Walk-In Closet
- Dual Sinks
- Roman Tub
- Separate Shower in Primary Bathroom
Laundry
- Laundry Room
- Washer and Dryer
Home Security
- Home Security System
- Motion Detectors
Pool
- Above Ground Spa
- Saltwater Pool
- Pool Equipment or Cover
Outdoor Features
- Property has ocean access
- No Fixed Bridges
- Balcony
- Open Patio
- Outdoor Grill
Schools
- Murray Middle School
- South Fork High School
Utilities
- Forced Air Zoned Heating and Cooling System
- Electric Water Heater
- Cable TV Available
Listing and Financial Details
- Assessor Parcel Number 194043003000000200
Community Details
Overview
- Fka Intracoastal House Co Subdivision
Recreation
- Boat Ramp
- Boating
Pet Policy
- Pets Allowed
Security
- Impact Glass
- Fire and Smoke Detector
Map
Home Values in the Area
Average Home Value in this Area
Tax History
| Year | Tax Paid | Tax Assessment Tax Assessment Total Assessment is a certain percentage of the fair market value that is determined by local assessors to be the total taxable value of land and additions on the property. | Land | Improvement |
|---|---|---|---|---|
| 2024 | $31,216 | $1,946,553 | -- | -- |
| 2023 | $31,216 | $1,889,858 | $0 | $0 |
| 2022 | $30,222 | $1,834,814 | $0 | $0 |
| 2021 | $30,482 | $1,780,380 | $978,000 | $802,380 |
| 2020 | $18,795 | $1,099,998 | $0 | $0 |
| 2019 | $18,591 | $1,075,267 | $0 | $0 |
| 2018 | $18,146 | $1,055,218 | $0 | $0 |
| 2017 | $15,855 | $980,772 | $0 | $0 |
| 2016 | $15,956 | $960,599 | $0 | $0 |
| 2015 | $9,750 | $953,922 | $0 | $0 |
| 2014 | $9,750 | $616,000 | $0 | $616,000 |
Property History
| Date | Event | Price | Change | Sq Ft Price |
|---|---|---|---|---|
| 03/02/2025 03/02/25 | For Sale | $5,399,000 | +125.0% | $1,472 / Sq Ft |
| 07/31/2020 07/31/20 | Sold | $2,400,000 | -18.6% | $727 / Sq Ft |
| 07/01/2020 07/01/20 | Pending | -- | -- | -- |
| 01/15/2020 01/15/20 | For Sale | $2,950,000 | -- | $894 / Sq Ft |
Deed History
| Date | Type | Sale Price | Title Company |
|---|---|---|---|
| Interfamily Deed Transfer | -- | Accommodation | |
| Warranty Deed | $2,400,000 | Lee Benton Sayler Pa | |
| Warranty Deed | -- | None Available | |
| Warranty Deed | $1,200,000 | First Intl Title Inc | |
| Warranty Deed | $750,000 | None Available |
Mortgage History
| Date | Status | Loan Amount | Loan Type |
|---|---|---|---|
| Previous Owner | $1,166,000 | Credit Line Revolving | |
| Previous Owner | $744,000 | New Conventional | |
| Previous Owner | $500,000 | Credit Line Revolving | |
| Previous Owner | $74,000 | New Conventional | |
| Previous Owner | $750,000 | New Conventional |
Similar Homes in Jupiter, FL
Source: BeachesMLS
MLS Number: R11067290
APN: 19-40-43-003-000-00020-0
- 18375 SE Federal Hwy
- 18311 SE Federal Hwy
- 12049 SE Intracoastal Terrace
- 12223 SE Birkdale Run
- 18385 SE Village Cir
- 12247 SE Birkdale Run
- 18587 SE Ferland Ct
- 18119 SE Federal Hwy
- 12020 SE Birkdale Run
- 18710 SE Pineneedle Ln
- 18001 SE Federal Hwy
- 11802 SE Village Cir
- 12450 SE Crystal Cove Place Unit 5
- 12450 SE Crystal Cove Place Unit 11
- 12450 SE Crystal Cove Place Unit 15
- 12450 SE Crystal Cove Place Unit 7
- 12450 SE Crystal Cove Place Unit 10
- 12450 SE Crystal Cove Place Unit 12
- 12450 SE Crystal Cove Place Unit 9
- 12450 SE Crystal Cove Place Unit 2
