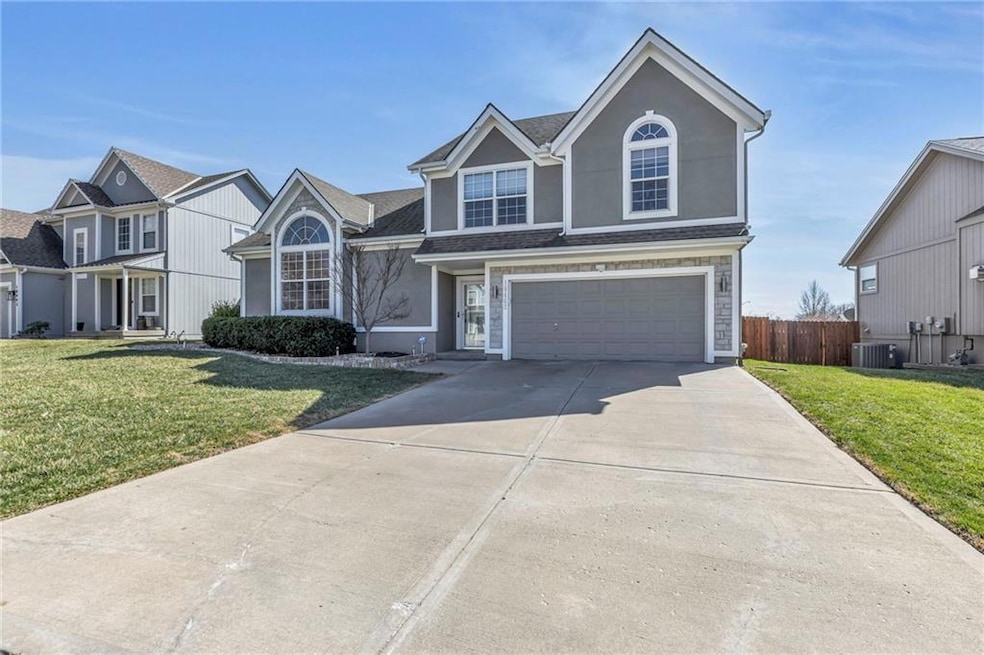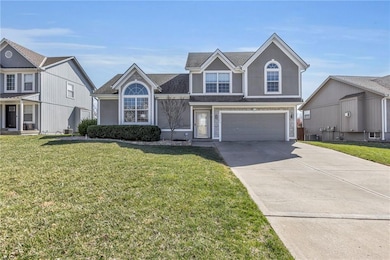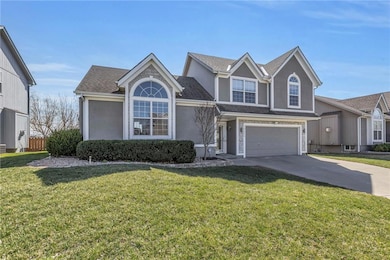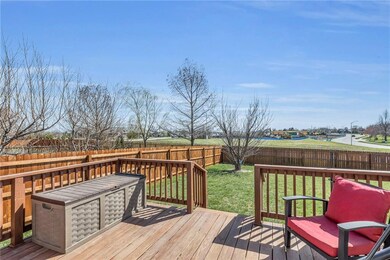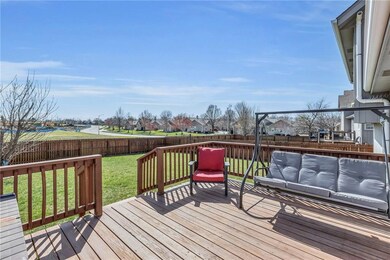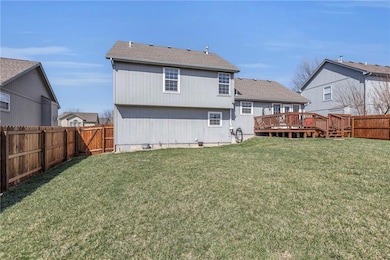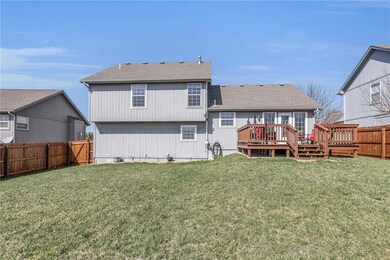
18463 W 157th Place Olathe, KS 66062
Estimated payment $2,500/month
Highlights
- Deck
- Vaulted Ceiling
- 2 Car Attached Garage
- Madison Place Elementary School Rated A
- Bonus Room
- Walk-In Closet
About This Home
Come check out 18463 W 157th Pl, Olathe, KS 66062—this place has it all! You’ll notice the high ceilings right away, giving every room that open, airy feel, and it’s been kept up so well, with fresh carpet from the last 5 years and some nice updates sprinkled throughout. The master’s got a walk-in closet that’s a total perk, and the garage? Spotless and ready for anything. Downstairs, the finished basement’s perfect for a 4th bedroom, plus extra space to kick back. Step outside to a big backyard that’s begging for BBQs or playtime, and with a new school going up out back, it’s a family’s dream. Move-in ready and won’t last—come see it soon!
Home Details
Home Type
- Single Family
Est. Annual Taxes
- $4,598
Year Built
- Built in 2003
Lot Details
- 7,885 Sq Ft Lot
- North Facing Home
- Wood Fence
- Paved or Partially Paved Lot
Parking
- 2 Car Attached Garage
- Front Facing Garage
Home Design
- Split Level Home
- Frame Construction
- Composition Roof
- Vinyl Siding
Interior Spaces
- Vaulted Ceiling
- Gas Fireplace
- Living Room with Fireplace
- Bonus Room
- Finished Basement
- Sump Pump
- Laundry Room
Flooring
- Carpet
- Tile
Bedrooms and Bathrooms
- 3 Bedrooms
- Walk-In Closet
Schools
- Madison Place Elementary School
- Olathe South High School
Additional Features
- Deck
- Forced Air Heating and Cooling System
Community Details
- Property has a Home Owners Association
- The Villas Of Asbury Association
- Asbury Estates Subdivision
Listing and Financial Details
- Assessor Parcel Number DP00780000-0058
- $0 special tax assessment
Map
Home Values in the Area
Average Home Value in this Area
Tax History
| Year | Tax Paid | Tax Assessment Tax Assessment Total Assessment is a certain percentage of the fair market value that is determined by local assessors to be the total taxable value of land and additions on the property. | Land | Improvement |
|---|---|---|---|---|
| 2024 | $4,598 | $40,963 | $8,310 | $32,653 |
| 2023 | $4,364 | $38,122 | $7,225 | $30,897 |
| 2022 | $4,167 | $35,397 | $6,288 | $29,109 |
| 2021 | $4,081 | $33,016 | $6,288 | $26,728 |
| 2020 | $3,823 | $30,670 | $5,713 | $24,957 |
| 2019 | $3,716 | $29,613 | $6,570 | $23,043 |
| 2018 | $3,572 | $28,278 | $5,967 | $22,311 |
| 2017 | $3,356 | $26,312 | $5,428 | $20,884 |
| 2016 | $3,073 | $24,725 | $4,937 | $19,788 |
| 2015 | $2,886 | $23,253 | $4,937 | $18,316 |
| 2013 | -- | $21,287 | $4,937 | $16,350 |
Property History
| Date | Event | Price | Change | Sq Ft Price |
|---|---|---|---|---|
| 03/30/2025 03/30/25 | Pending | -- | -- | -- |
| 03/28/2025 03/28/25 | For Sale | $380,000 | +94.9% | $187 / Sq Ft |
| 09/30/2013 09/30/13 | Sold | -- | -- | -- |
| 08/30/2013 08/30/13 | Pending | -- | -- | -- |
| 08/09/2013 08/09/13 | For Sale | $195,000 | -- | $96 / Sq Ft |
Deed History
| Date | Type | Sale Price | Title Company |
|---|---|---|---|
| Warranty Deed | -- | First American Title | |
| Warranty Deed | -- | Heartland Title | |
| Interfamily Deed Transfer | -- | Homestead Title | |
| Corporate Deed | -- | Homestead Title | |
| Corporate Deed | -- | Stewart Title Inc |
Mortgage History
| Date | Status | Loan Amount | Loan Type |
|---|---|---|---|
| Open | $156,000 | New Conventional | |
| Previous Owner | $137,600 | New Conventional | |
| Previous Owner | $145,375 | Purchase Money Mortgage | |
| Previous Owner | $125,300 | Construction | |
| Closed | $18,171 | No Value Available |
Similar Homes in Olathe, KS
Source: Heartland MLS
MLS Number: 2537137
APN: DP00780000-0058
- 18437 W 156th Terrace Unit 3503
- 18341 W 157th St
- 15595 S Ridgeview Rd
- 18970 W 159th Terrace
- 1366 E 155th St
- 18963 W 160th St
- 1412 E 155th St
- 1329 E 154th Terrace
- 16143 S Mahaffie St
- 2116 S Lennox Dr
- 16965 S Mahaffie St
- 16121 S Matt Ct
- 1506 E 153rd Terrace
- 15903 S Lindenwood Dr
- 15905 S Lindenwood Dr
- 17232 W 157th St
- 15551 S Apache Cir
- 17876 W 163rd Terrace
- 1904 E 155th St
- 18752 W 164th St
