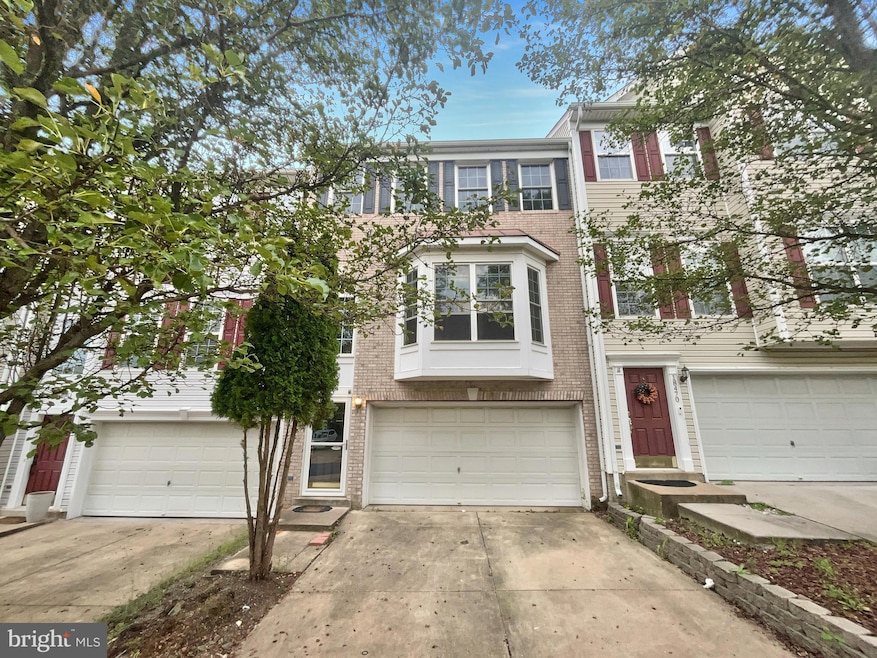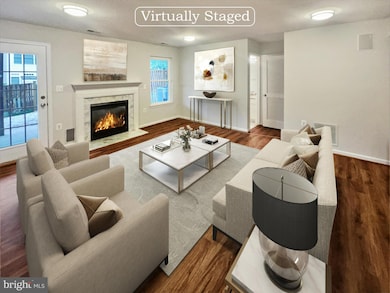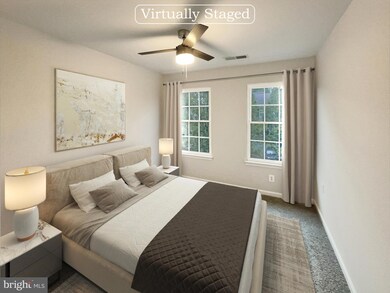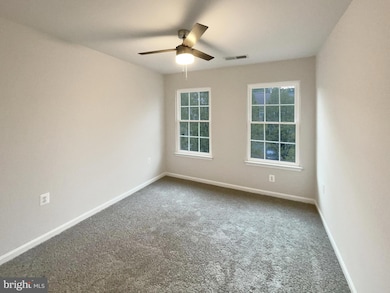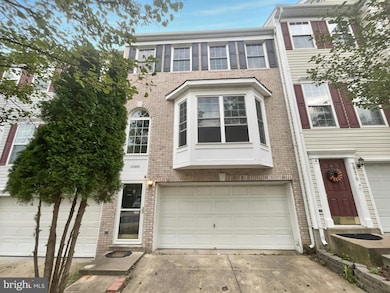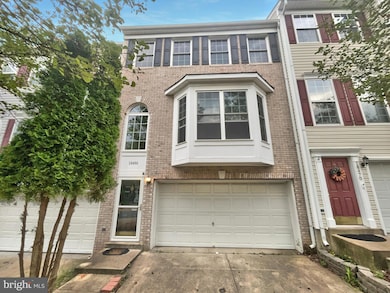
18468 Wide Meadow Square Leesburg, VA 20176
Highlights
- 1 Fireplace
- Community Pool
- Central Heating and Cooling System
- John W. Tolbert Jr. Elementary School Rated A
- 2 Car Attached Garage
About This Home
As of March 2025Seller may consider buyer concessions if made in an offer. Step into elegance with this beautifully maintained property. The kitchen is a standout feature, equipped with a convenient island and stainless steel appliances. The living room offers a cozy fireplace and a fresh, neutral color scheme that creates a warm ambiance. The primary bedroom includes a walk-in closet, while the primary bathroom is a sanctuary with double sinks and a separate tub and shower for ultimate relaxation. New flooring throughout adds a modern touch. This home isn't just a house; it's a lifestyle waiting for you to embrace.
Townhouse Details
Home Type
- Townhome
Est. Annual Taxes
- $5,054
Year Built
- Built in 2003
HOA Fees
- $132 Monthly HOA Fees
Parking
- 2 Car Attached Garage
Home Design
- Brick Exterior Construction
- Slab Foundation
- Vinyl Siding
- Masonry
Interior Spaces
- 2,269 Sq Ft Home
- Property has 3 Levels
- 1 Fireplace
- Finished Basement
Bedrooms and Bathrooms
- 3 Bedrooms
Schools
- Heritage High School
Additional Features
- 2,178 Sq Ft Lot
- Central Heating and Cooling System
Listing and Financial Details
- Assessor Parcel Number 148485228000
Community Details
Overview
- Spring Hill Subdivision
Recreation
- Community Pool
Map
Home Values in the Area
Average Home Value in this Area
Property History
| Date | Event | Price | Change | Sq Ft Price |
|---|---|---|---|---|
| 03/11/2025 03/11/25 | Sold | $630,000 | -3.1% | $278 / Sq Ft |
| 02/12/2025 02/12/25 | Pending | -- | -- | -- |
| 02/05/2025 02/05/25 | Price Changed | $650,000 | -2.5% | $286 / Sq Ft |
| 01/10/2025 01/10/25 | For Sale | $667,000 | 0.0% | $294 / Sq Ft |
| 12/03/2024 12/03/24 | Off Market | $667,000 | -- | -- |
| 10/16/2024 10/16/24 | Price Changed | $667,000 | -0.4% | $294 / Sq Ft |
| 08/22/2024 08/22/24 | For Sale | $670,000 | -- | $295 / Sq Ft |
Tax History
| Year | Tax Paid | Tax Assessment Tax Assessment Total Assessment is a certain percentage of the fair market value that is determined by local assessors to be the total taxable value of land and additions on the property. | Land | Improvement |
|---|---|---|---|---|
| 2024 | $5,054 | $584,310 | $200,000 | $384,310 |
| 2023 | $4,792 | $547,680 | $200,000 | $347,680 |
| 2022 | $4,595 | $516,250 | $145,000 | $371,250 |
| 2021 | $4,513 | $460,510 | $135,000 | $325,510 |
| 2020 | $4,301 | $415,510 | $135,000 | $280,510 |
| 2019 | $4,213 | $403,200 | $135,000 | $268,200 |
| 2018 | $4,187 | $385,910 | $120,000 | $265,910 |
| 2017 | $4,177 | $371,280 | $120,000 | $251,280 |
| 2016 | $4,127 | $360,440 | $0 | $0 |
| 2015 | $4,101 | $241,330 | $0 | $241,330 |
| 2014 | $4,146 | $268,940 | $0 | $268,940 |
Mortgage History
| Date | Status | Loan Amount | Loan Type |
|---|---|---|---|
| Open | $630,000 | VA | |
| Previous Owner | $289,700 | Stand Alone Refi Refinance Of Original Loan | |
| Previous Owner | $57,000 | Commercial | |
| Previous Owner | $344,000 | New Conventional | |
| Previous Owner | $242,950 | New Conventional |
Deed History
| Date | Type | Sale Price | Title Company |
|---|---|---|---|
| Deed | $630,000 | Title Resources Guaranty | |
| Deed | $578,300 | Title Resources Guaranty | |
| Deed | $303,724 | -- |
Similar Homes in Leesburg, VA
Source: Bright MLS
MLS Number: VALO2078430
APN: 148-48-5228
- 42744 Falls View Square
- 18518 Sierra Springs Square
- 18522 Sierra Springs Square
- 42721 Kula Pond Dr
- 42717 Kula Pond Dr
- 42737 Kula Pond Dr
- 42713 Kula Pond Dr
- 42736 Kula Pond Dr
- 42724 Kula Pond Dr
- 42720 Kula Pond Dr
- 42728 Kula Pond Dr
- 18389 Sugar Snap Cir
- 18393 Sugar Snap Cir
- 18397 Sugar Snap Cir
- 42704 Cattail Creek Dr
- 18401 Sugar Snap Cir
- 42718 Cannon Chapel Dr
- 42708 Cattail Creek Dr
- 42725 Cattail Creek Dr
- 18405 Sugar Snap Cir
