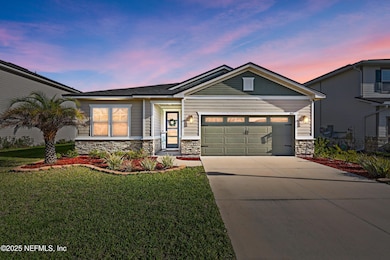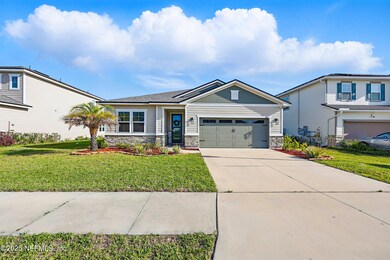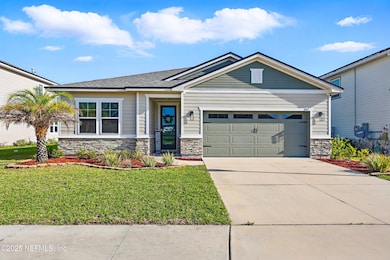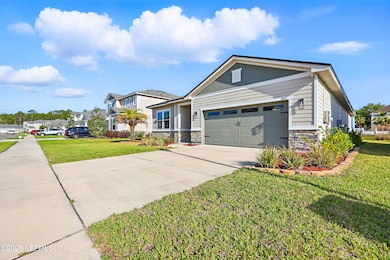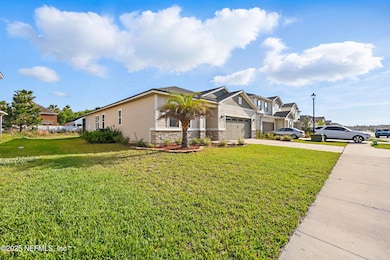
1847 Amberly Dr Middleburg, FL 32068
Oakleaf NeighborhoodEstimated payment $3,059/month
Highlights
- Hot Property
- Fitness Center
- Clubhouse
- Discovery Oaks Elementary School Rated A-
- Open Floorplan
- Traditional Architecture
About This Home
Welcome to this like new 4 bedroom, 3 bathroom, 2 car garage home offering comfort, style, and energy efficiency in one of Clay County's most desirable neighborhoods. Located in Greyhawk, you'll enjoy resort style amenities including a clubhouse, pool, fitness center, playgrounds, tennis courts, basketball courts and more!
Inside, you'll find luxury vinyl plank (LVP) flooring throughout, an open-concept layout, and a sleek kitchen with stainless steel appliances and a spacious island. The private guest suite offers flexibility for visitors or multigenerational living. A whole home speaker system extends throughout the interior and outside to the covered and screened lanai, perfect for entertaining or relaxing with your favorite music or sports.
Enjoy solar panels for year-round energy savings. Best of all, VA-eligible buyers may assume the current VA loan with a low 3.375% interest rate, subject to lender approval—offering a rare opportunity for savings in today's market.
Conveniently located just minutes from Oakleaf's shopping, dining, and medical facilities, with easy access to major roadways for quick commutes to NAS Jax, Cecil Field, and beyond. Zoned for A-rated schools, this home truly has it all!
Don't miss your chance to call this beautiful Greyhawk home your own! Call to schedule your private tour today!
Home Details
Home Type
- Single Family
Est. Annual Taxes
- $7,776
Year Built
- Built in 2022
HOA Fees
- $10 Monthly HOA Fees
Parking
- 2 Car Attached Garage
- Garage Door Opener
- Off-Street Parking
Home Design
- Traditional Architecture
- Brick or Stone Veneer
- Shingle Roof
Interior Spaces
- 2,075 Sq Ft Home
- 1-Story Property
- Open Floorplan
- Ceiling Fan
- Entrance Foyer
- Screened Porch
- Vinyl Flooring
- Fire and Smoke Detector
Kitchen
- Breakfast Area or Nook
- Breakfast Bar
- Gas Range
- Microwave
- Ice Maker
- Dishwasher
- Kitchen Island
- Disposal
Bedrooms and Bathrooms
- 4 Bedrooms
- Split Bedroom Floorplan
- Walk-In Closet
- In-Law or Guest Suite
- 3 Full Bathrooms
- Bathtub With Separate Shower Stall
Laundry
- Laundry in unit
- Gas Dryer Hookup
Schools
- Discovery Oaks Elementary School
- Oakleaf Jr High Middle School
- Oakleaf High School
Utilities
- Central Heating and Cooling System
- Natural Gas Connected
- Tankless Water Heater
Additional Features
- Patio
- 8,276 Sq Ft Lot
Listing and Financial Details
- Assessor Parcel Number 18042500795305534
Community Details
Overview
- The Cam Team Association, Phone Number (904) 278-2338
- Greyhawk Subdivision
Amenities
- Clubhouse
Recreation
- Tennis Courts
- Community Basketball Court
- Community Playground
- Fitness Center
- Dog Park
Map
Home Values in the Area
Average Home Value in this Area
Tax History
| Year | Tax Paid | Tax Assessment Tax Assessment Total Assessment is a certain percentage of the fair market value that is determined by local assessors to be the total taxable value of land and additions on the property. | Land | Improvement |
|---|---|---|---|---|
| 2024 | $7,910 | $334,309 | $60,000 | $274,309 |
| 2023 | $7,910 | $342,029 | $60,000 | $282,029 |
| 2022 | $3,612 | $50,000 | $50,000 | $0 |
| 2021 | $3,599 | $50,000 | $50,000 | $0 |
| 2020 | $2,648 | $8,500 | $8,500 | $0 |
Property History
| Date | Event | Price | Change | Sq Ft Price |
|---|---|---|---|---|
| 04/07/2025 04/07/25 | For Sale | $430,000 | -- | $207 / Sq Ft |
Deed History
| Date | Type | Sale Price | Title Company |
|---|---|---|---|
| Special Warranty Deed | $417,900 | Chicago Title | |
| Warranty Deed | $5,008,500 | Attorney |
Mortgage History
| Date | Status | Loan Amount | Loan Type |
|---|---|---|---|
| Open | $417,849 | VA |
About the Listing Agent

With over eight years of experience in the real estate industry, I am a dedicated Realtor committed to providing exceptional service to buyers and sellers across the Jacksonville area. Raised in a Navy family and now married to my retired Coast Guard husband, I understand the unique challenges military families face. As a proud mother of six, including one Air Force veteran, I recognize the importance of seamless transitions when moving in and out of our vibrant community.
As a certified
Maggie's Other Listings
Source: realMLS (Northeast Florida Multiple Listing Service)
MLS Number: 2080171
APN: 18-04-25-007953-055-34
- 1869 Amberly Dr
- 1847 Amberly Dr
- 1828 Amberly Dr
- 547 Tynes Blvd
- 3991 Heatherbrook Place
- 864 Redtail Ln
- 523 Tynes Blvd
- 00 Royal Pines Dr
- 0 Royal Pines Dr
- 1742 Amberly Dr
- 3912 Bloomfield Ct
- 635 Briar View Dr
- 1465 Shadow Creek Dr
- 813 Laurel Valley Dr
- 3943 Bloomfield Ct
- 2003 Amberly Dr
- 1468 Shadow Creek Dr
- 3983 Bloomfield Ct
- 835 Laurel Valley Dr
- 3922 Cloverdale Ct

