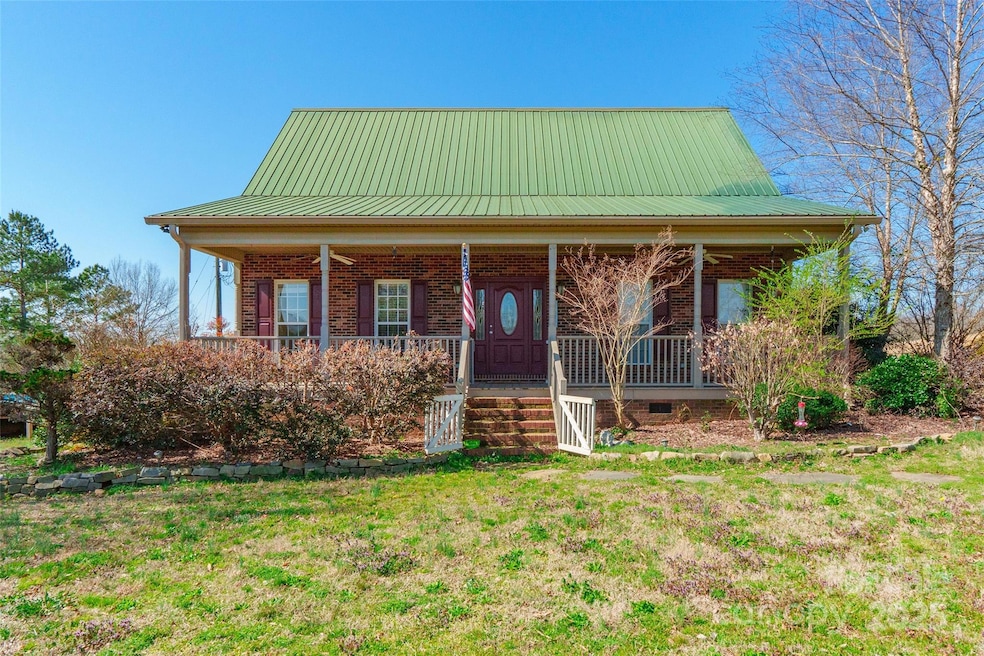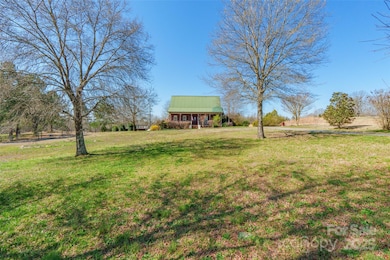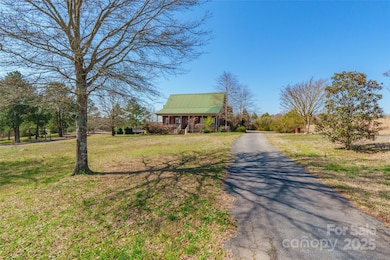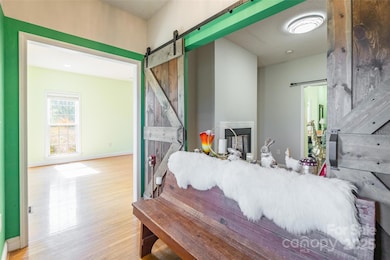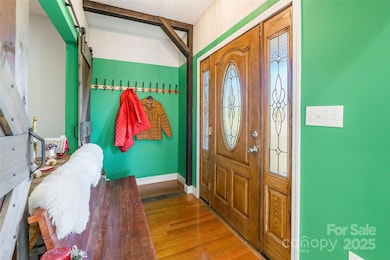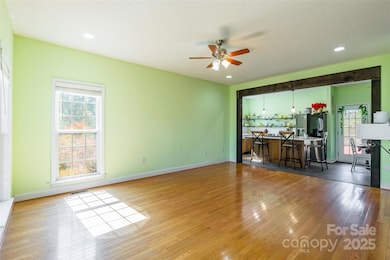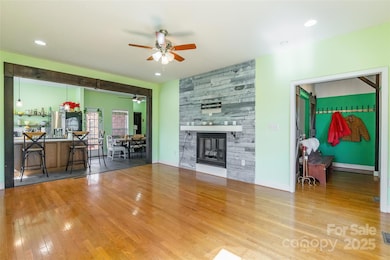
1847 Bertha Knight Rd Lancaster, SC 29720
Estimated payment $2,539/month
Highlights
- Above Ground Pool
- Deck
- Covered patio or porch
- Buford Elementary School Rated A-
- Wood Flooring
- 2 Car Attached Garage
About This Home
Nestled on 1.33 acres, this charming home offers a welcoming covered rocking chair front porch and warm wood floors throughout the main living areas. The great room features a cozy gas log fireplace, while the kitchen shines with quartz countertops, stainless steel appliances, a spacious island with an electric cooktop, and a water filter. The primary bedroom is conveniently located on the main level with an ensuite full bath, along with a half bath for guests. Upstairs, you'll find the remaining bedrooms and a stunning rustic all-wood bonus room. Step outside to enjoy the expansive two-tiered deck surrounding the above-ground pool, now equipped with a new pool pump for easy maintenance. A metal roof adds durability and energy efficiency, while the peaceful backyard creates a private retreat with plenty of space to relax. Conveniently located near The Ball Theatre in Pageland, SC, and Crown Cinema in Lancaster, SC, this home offers a wonderful blend of character and comfort!
Listing Agent
Stephen Cooley Real Estate Brokerage Email: eric@stephencooley.com License #128500
Home Details
Home Type
- Single Family
Est. Annual Taxes
- $2,388
Year Built
- Built in 2003
Lot Details
- Fenced
- Property is zoned RR
Parking
- 2 Car Attached Garage
Home Design
- Metal Roof
- Four Sided Brick Exterior Elevation
Interior Spaces
- 2-Story Property
- Great Room with Fireplace
- Crawl Space
- Laundry Room
Kitchen
- Electric Oven
- Electric Range
- Dishwasher
- Kitchen Island
Flooring
- Wood
- Vinyl
Bedrooms and Bathrooms
- Walk-In Closet
- Garden Bath
Outdoor Features
- Above Ground Pool
- Deck
- Covered patio or porch
- Shed
Schools
- Buford Elementary And Middle School
- Buford High School
Utilities
- Central Air
- Heat Pump System
- Electric Water Heater
- Septic Tank
Listing and Financial Details
- Assessor Parcel Number 0056-00-003.04
Map
Home Values in the Area
Average Home Value in this Area
Tax History
| Year | Tax Paid | Tax Assessment Tax Assessment Total Assessment is a certain percentage of the fair market value that is determined by local assessors to be the total taxable value of land and additions on the property. | Land | Improvement |
|---|---|---|---|---|
| 2024 | $2,388 | $15,620 | $1,600 | $14,020 |
| 2023 | $2,388 | $15,620 | $1,600 | $14,020 |
| 2022 | $1,511 | $9,920 | $668 | $9,252 |
| 2021 | $1,479 | $9,920 | $668 | $9,252 |
| 2020 | $1,233 | $8,036 | $668 | $7,368 |
| 2019 | $2,861 | $8,464 | $668 | $7,796 |
| 2018 | $2,753 | $8,464 | $668 | $7,796 |
| 2017 | $1,768 | $0 | $0 | $0 |
| 2016 | $1,728 | $0 | $0 | $0 |
| 2015 | $1,467 | $0 | $0 | $0 |
| 2014 | $1,467 | $0 | $0 | $0 |
| 2013 | $1,467 | $0 | $0 | $0 |
Property History
| Date | Event | Price | Change | Sq Ft Price |
|---|---|---|---|---|
| 04/24/2025 04/24/25 | Price Changed | $420,000 | -2.3% | $154 / Sq Ft |
| 03/14/2025 03/14/25 | For Sale | $429,900 | +4.9% | $158 / Sq Ft |
| 04/07/2022 04/07/22 | Sold | $410,000 | +9.3% | $152 / Sq Ft |
| 03/21/2022 03/21/22 | Pending | -- | -- | -- |
| 03/18/2022 03/18/22 | For Sale | $375,000 | +87.5% | $139 / Sq Ft |
| 08/17/2020 08/17/20 | Off Market | $200,000 | -- | -- |
| 01/08/2020 01/08/20 | Sold | $249,900 | 0.0% | $107 / Sq Ft |
| 11/28/2019 11/28/19 | Pending | -- | -- | -- |
| 11/26/2019 11/26/19 | For Sale | $249,900 | +25.0% | $107 / Sq Ft |
| 12/05/2016 12/05/16 | Sold | $200,000 | -23.0% | $84 / Sq Ft |
| 10/20/2016 10/20/16 | Pending | -- | -- | -- |
| 07/26/2016 07/26/16 | For Sale | $259,900 | -- | $109 / Sq Ft |
Deed History
| Date | Type | Sale Price | Title Company |
|---|---|---|---|
| Deed | $249,900 | None Available | |
| Interfamily Deed Transfer | -- | None Available | |
| Quit Claim Deed | -- | None Available | |
| Deed | $200,000 | -- |
Mortgage History
| Date | Status | Loan Amount | Loan Type |
|---|---|---|---|
| Open | $45,000 | Future Advance Clause Open End Mortgage | |
| Open | $249,900 | New Conventional | |
| Previous Owner | $196,377 | FHA | |
| Previous Owner | $196,377 | FHA |
Similar Homes in Lancaster, SC
Source: Canopy MLS (Canopy Realtor® Association)
MLS Number: 4233749
APN: 0056-00-003.04
- 260 Charlie Stacks Rd
- 129 Doster Rd
- 240 Doster Rd
- 60 Griffin Rd
- 46 Griffin Rd Unit 2
- 0 Dudley Church Rd
- 00 Dudley Church Rd
- 000 Dudley Church Rd
- 9618 S Carolina 207
- 313 W Landsford Rd
- 4896 Pageland Hwy
- 5159 Taxahaw Rd
- 2616 Mary Lee Ln
- TBD Willie Usher Rd
- 105 Eubanks Rd
- 4187 Bessie Hudson Rd
- 288 John L Hudson Sr Rd
- 1766 Duckwood Rd
- 0 John L Hudson Sr Rd
- 5532 Camp Creek Rd
