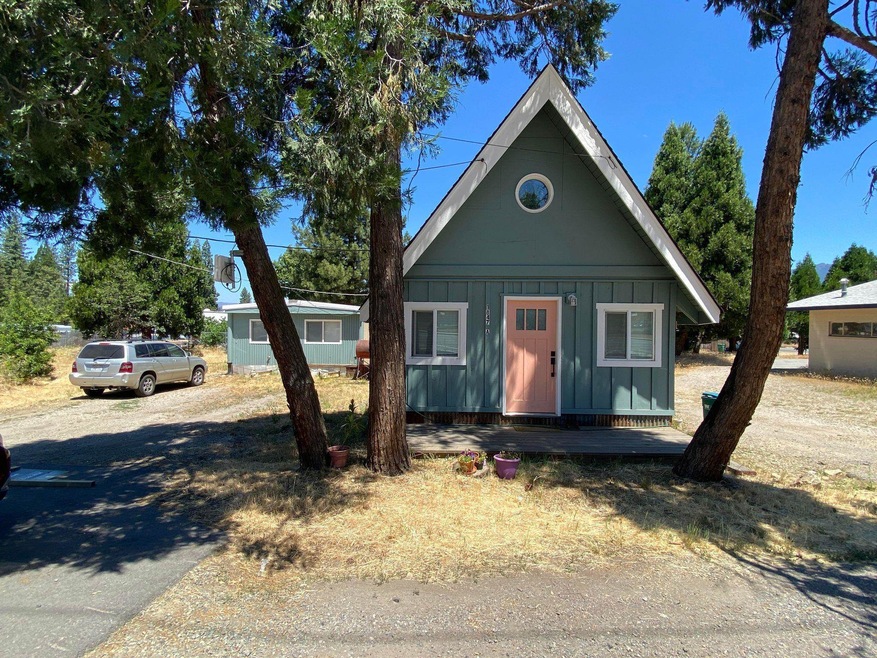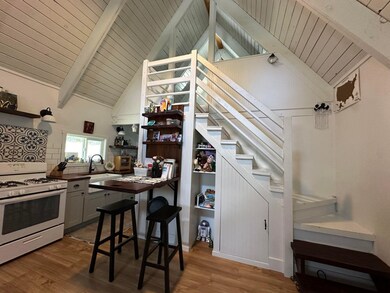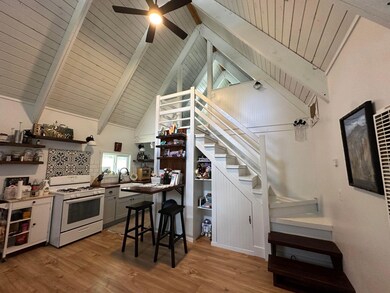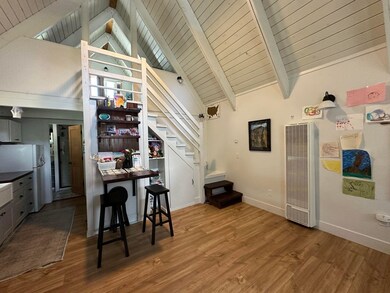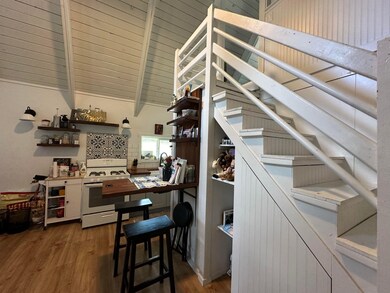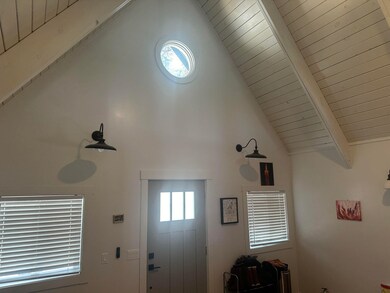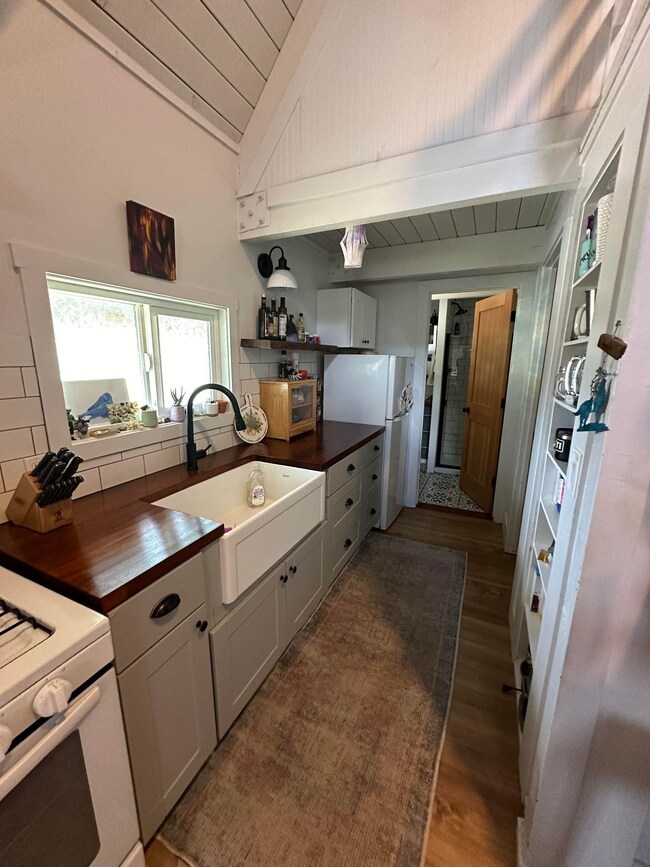
1847 E Main St Quincy, CA 95971
Highlights
- Loft
- Neighborhood Views
- Porch
- No HOA
- Beamed Ceilings
- Double Pane Windows
About This Home
As of February 20252 homes investors dream! Not far from Feather River College and close to town, this unique investment opportunity offers dual living possibilities. The primary residence showcases a meticulously remodeled loft-style A frame, radiating rustic elegance with its open-concept design and warm, inviting interiors. This cute home features a comfortable 1-bedroom, 1-bathroom layout, making it an ideal personal haven or a desirable rental space. The other home is a tastefully updated 2-bedroom, 2-bathroom mobile home. This additional dwelling provides versatility, perfect for generating rental income or serving as a guest space or personal retreat. Both homes meticulously balance style and functionality, offering a turnkey solution for those seeking a property that combines residential comfort with rental potential. The property's prime location gives residents easy access to numerous outdoor activities, from hiking trails to water sports, enhancing its appeal to those who cherish an outdoor lifestyle. Its proximity to Feather River College also makes it an attractive option for academics or students seeking a comfortable living arrangement. This property can attract a savvy investor looking to invest on the area's growth while enjoying a charming living environment. Due to the presence of a mobile home, transactions require cash or a hard money loan, ensuring swift and seamless ownership transition.
Home Details
Home Type
- Single Family
Est. Annual Taxes
- $1,062
Year Built
- Built in 1971
Lot Details
- 0.34 Acre Lot
- Level Lot
Home Design
- Poured Concrete
- Frame Construction
- Composition Roof
Interior Spaces
- 550 Sq Ft Home
- 1.5-Story Property
- Beamed Ceilings
- Ceiling height of 9 feet or more
- Double Pane Windows
- Window Treatments
- Living Room
- Loft
- Laminate Flooring
- Neighborhood Views
- Carbon Monoxide Detectors
Kitchen
- Stove
- Gas Range
Bedrooms and Bathrooms
- 3 Bedrooms
- 3 Full Bathrooms
- Shower Only
Parking
- Gravel Driveway
- Off-Street Parking
Utilities
- Heating System Mounted To A Wall or Window
- Propane Water Heater
Additional Features
- Porch
- Accessory Dwelling Unit (ADU)
Community Details
- No Home Owners Association
Listing and Financial Details
- Assessor Parcel Number 116-121-005
Map
Home Values in the Area
Average Home Value in this Area
Property History
| Date | Event | Price | Change | Sq Ft Price |
|---|---|---|---|---|
| 02/14/2025 02/14/25 | Sold | $220,000 | -8.3% | $400 / Sq Ft |
| 01/19/2025 01/19/25 | Price Changed | $240,000 | 0.0% | $436 / Sq Ft |
| 01/19/2025 01/19/25 | For Sale | $240,000 | +9.1% | $436 / Sq Ft |
| 09/25/2024 09/25/24 | Off Market | $220,000 | -- | -- |
| 06/13/2024 06/13/24 | For Sale | $235,000 | +213.3% | $427 / Sq Ft |
| 05/01/2018 05/01/18 | Sold | $75,000 | -5.7% | $136 / Sq Ft |
| 03/22/2018 03/22/18 | Pending | -- | -- | -- |
| 08/30/2017 08/30/17 | For Sale | $79,500 | -- | $145 / Sq Ft |
Tax History
| Year | Tax Paid | Tax Assessment Tax Assessment Total Assessment is a certain percentage of the fair market value that is determined by local assessors to be the total taxable value of land and additions on the property. | Land | Improvement |
|---|---|---|---|---|
| 2023 | $1,062 | $72,828 | $41,616 | $31,212 |
| 2022 | $1,047 | $71,400 | $40,800 | $30,600 |
| 2021 | $1,033 | $70,724 | $40,414 | $30,310 |
| 2020 | $1,101 | $75,428 | $35,373 | $40,055 |
| 2019 | $1,081 | $73,950 | $34,680 | $39,270 |
| 2018 | $1,261 | $91,347 | $38,000 | $53,347 |
| 2017 | $1,251 | $89,295 | $38,000 | $51,295 |
| 2016 | $1,158 | $85,940 | $38,000 | $47,940 |
| 2015 | $1,139 | $85,000 | $38,000 | $47,000 |
| 2014 | $1,231 | $93,330 | $38,250 | $55,080 |
Mortgage History
| Date | Status | Loan Amount | Loan Type |
|---|---|---|---|
| Previous Owner | $91,750 | New Conventional | |
| Previous Owner | $82,500 | Commercial | |
| Previous Owner | $84,000 | Commercial | |
| Previous Owner | $96,000 | Purchase Money Mortgage |
Deed History
| Date | Type | Sale Price | Title Company |
|---|---|---|---|
| Grant Deed | $145,000 | Cal Sierra Title | |
| Grant Deed | $145,000 | Cal Sierra Title | |
| Grant Deed | -- | Cal Sierra Title | |
| Grant Deed | $69,500 | Cal Sierra Title Company | |
| Grant Deed | $82,500 | Cal Sierra Title Company | |
| Grant Deed | $75,000 | Cal Sierra Title Co | |
| Interfamily Deed Transfer | -- | Cal Sierra Title Co | |
| Grant Deed | $120,000 | Cal Sierra Title Company | |
| Interfamily Deed Transfer | -- | Cal Sierra Title Company | |
| Interfamily Deed Transfer | -- | -- |
Similar Homes in Quincy, CA
Source: Plumas Association of REALTORS®
MLS Number: 20240625
APN: 116-121-005-000
- 1750 Lee Rd Unit 1750 LEE RD SPC 29
- 25 Redberg Ave Redberg Ave
- 1628 Manzanita Way
- 228 Forest View Dr
- 2111 Pine St
- 252 Katherine St
- 197 2nd St
- 2133 Center St Unit 197 2nd Street
- 132 3rd St
- 263 4th St
- 116 Clough St
- 1097 Lee Rd
- 566 Main Ranch Rd
- 95 Mesa Dr
- 231 Main Ranch 22n03
- 90 Pine Oak Ln
- 5733 Chandler Rd
- 5749 Chandler Rd
- 5771 Chandler Rd
- 5819 Chandler Rd
