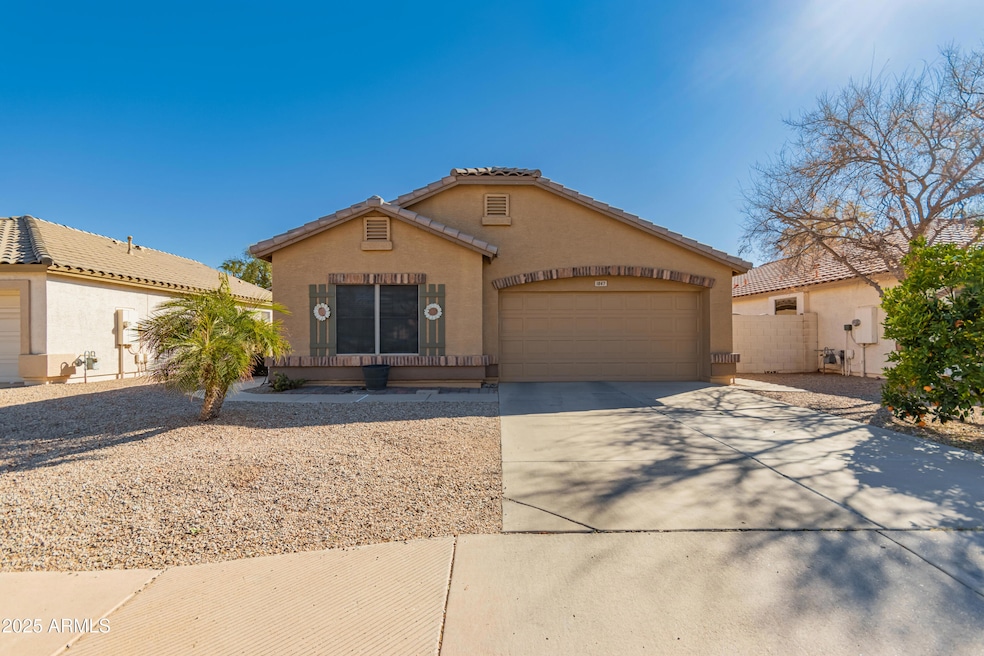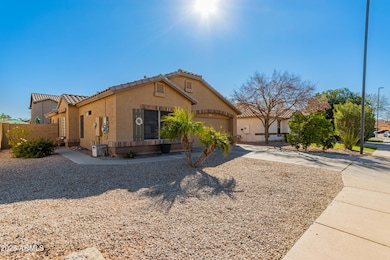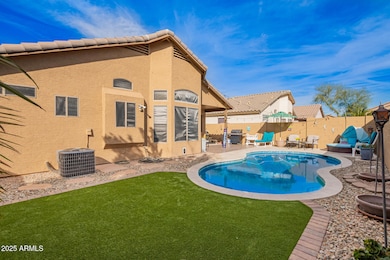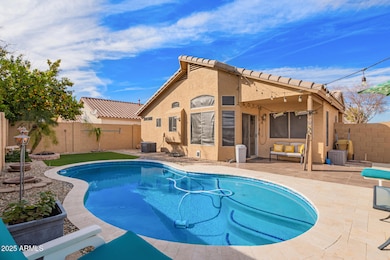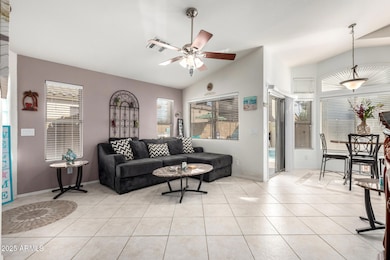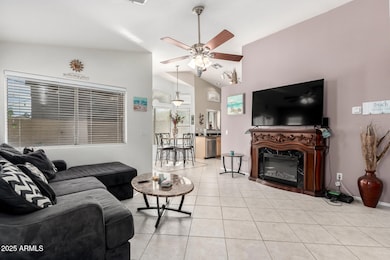
1847 E Milky Way Gilbert, AZ 85295
San Tan Village NeighborhoodEstimated payment $2,779/month
Highlights
- Private Pool
- Vaulted Ceiling
- Double Pane Windows
- Ashland Elementary School Rated A
- Eat-In Kitchen
- Dual Vanity Sinks in Primary Bathroom
About This Home
Welcome to this CHARMING 3-bedroom, 2-bath home in Gilbert Ranch! Discover a serene living room with soaring vaulted ceilings, a two-tone palette, blinds, and durable tile flooring for easy maintenance. The eat-in kitchen comes with warm wood cabinetry, tile counters, a mosaic tile backsplash, a handy pantry, and stainless steel appliances for an enjoyable cooking experience. The primary bedroom includes soft carpeting, a walk-in closet, and an ensuite with double sinks for an efficient morning routine. Enjoy relaxing outdoor moments in the charming backyard, boasting a covered patio, travertine pavers, pristine artificial turf, and a sparkling pool for refreshing dips on hot summer days. Make this yours now!
Home Details
Home Type
- Single Family
Est. Annual Taxes
- $1,193
Year Built
- Built in 1999
Lot Details
- 4,563 Sq Ft Lot
- Block Wall Fence
- Artificial Turf
- Front and Back Yard Sprinklers
HOA Fees
- $84 Monthly HOA Fees
Parking
- 2 Car Garage
Home Design
- Wood Frame Construction
- Tile Roof
- Stucco
Interior Spaces
- 1,124 Sq Ft Home
- 1-Story Property
- Vaulted Ceiling
- Ceiling Fan
- Double Pane Windows
- Washer and Dryer Hookup
Kitchen
- Eat-In Kitchen
- Built-In Microwave
Flooring
- Carpet
- Tile
Bedrooms and Bathrooms
- 3 Bedrooms
- 2 Bathrooms
- Dual Vanity Sinks in Primary Bathroom
Schools
- Ashland Elementary School
- Gilbert High Middle School
- Gilbert High School
Utilities
- Cooling Available
- Heating Available
- High Speed Internet
- Cable TV Available
Additional Features
- No Interior Steps
- Private Pool
Listing and Financial Details
- Tax Lot 439
- Assessor Parcel Number 304-41-234
Community Details
Overview
- Association fees include ground maintenance
- Trestle Mgmt Association, Phone Number (480) 422-0888
- Built by Continental Homes
- Gilbert Ranch Unit 2 Subdivision
Recreation
- Community Playground
- Bike Trail
Map
Home Values in the Area
Average Home Value in this Area
Tax History
| Year | Tax Paid | Tax Assessment Tax Assessment Total Assessment is a certain percentage of the fair market value that is determined by local assessors to be the total taxable value of land and additions on the property. | Land | Improvement |
|---|---|---|---|---|
| 2025 | $1,193 | $15,823 | -- | -- |
| 2024 | $1,201 | $15,069 | -- | -- |
| 2023 | $1,201 | $29,660 | $5,930 | $23,730 |
| 2022 | $1,164 | $21,300 | $4,260 | $17,040 |
| 2021 | $1,224 | $19,900 | $3,980 | $15,920 |
| 2020 | $1,204 | $18,150 | $3,630 | $14,520 |
| 2019 | $1,108 | $16,480 | $3,290 | $13,190 |
| 2018 | $1,075 | $14,900 | $2,980 | $11,920 |
| 2017 | $1,039 | $13,810 | $2,760 | $11,050 |
| 2016 | $1,075 | $13,170 | $2,630 | $10,540 |
| 2015 | $980 | $12,530 | $2,500 | $10,030 |
Property History
| Date | Event | Price | Change | Sq Ft Price |
|---|---|---|---|---|
| 02/16/2025 02/16/25 | For Sale | $465,000 | +147.5% | $414 / Sq Ft |
| 06/01/2015 06/01/15 | Sold | $187,900 | 0.0% | $167 / Sq Ft |
| 05/01/2015 05/01/15 | Pending | -- | -- | -- |
| 04/29/2015 04/29/15 | For Sale | $187,900 | -- | $167 / Sq Ft |
Deed History
| Date | Type | Sale Price | Title Company |
|---|---|---|---|
| Interfamily Deed Transfer | -- | Timios Inc | |
| Warranty Deed | $187,900 | Fidelity Natl Title Agency | |
| Interfamily Deed Transfer | -- | None Available | |
| Warranty Deed | $135,000 | First American Title Ins Co | |
| Warranty Deed | $239,900 | Transnation Title Ins Co | |
| Warranty Deed | $137,000 | Land Title Agency Of Az Inc | |
| Interfamily Deed Transfer | -- | Capital Title Agency Inc | |
| Corporate Deed | $110,955 | First American Title | |
| Corporate Deed | -- | First American Title |
Mortgage History
| Date | Status | Loan Amount | Loan Type |
|---|---|---|---|
| Open | $210,000 | New Conventional | |
| Closed | $180,000 | New Conventional | |
| Closed | $2,500 | Unknown | |
| Previous Owner | $184,336 | FHA | |
| Previous Owner | $184,496 | FHA | |
| Previous Owner | $108,000 | New Conventional | |
| Previous Owner | $35,985 | Stand Alone Second | |
| Previous Owner | $191,920 | New Conventional | |
| Previous Owner | $109,600 | New Conventional | |
| Previous Owner | $113,000 | Balloon | |
| Previous Owner | $110,784 | FHA |
About the Listing Agent

As your dedicated Realtor with West USA Realty, I have found a real passion in real estate in helping my clients in all of their real estate needs. Whether it's selling their existing home and finding their new home or buying their first or second home in Arizona. Family values are important to me as well as honesty and integrity and I believe in taking care of my customers first. I will provide you with the highest quality of service, knowledge, and expertise to all my clients.
Sandy's Other Listings
Source: Arizona Regional Multiple Listing Service (ARMLS)
MLS Number: 6824118
APN: 304-41-234
- 1836 E Galveston St
- 1757 E Carla Vista Dr
- 1708 E Galveston St
- 1761 E Del Rio St
- 2025 S Val Vista Dr
- 2168 E Williams Field Rd Unit 200
- 1541 E Galveston St
- 1522 E Loma Vista St
- 1763 S Red Rock St
- 1528 E Harrison St
- 1919 S Granite St
- 1480 E Harrison St
- 1917 S Rock Ct
- 1516 E Dublin St
- 1744 E Boston St
- 13829 S 155th St
- 2395 S Cobblestone Ct
- 1663 S Boulder St
- 1964 S Marble St
- 1446 E Oxford Ln
