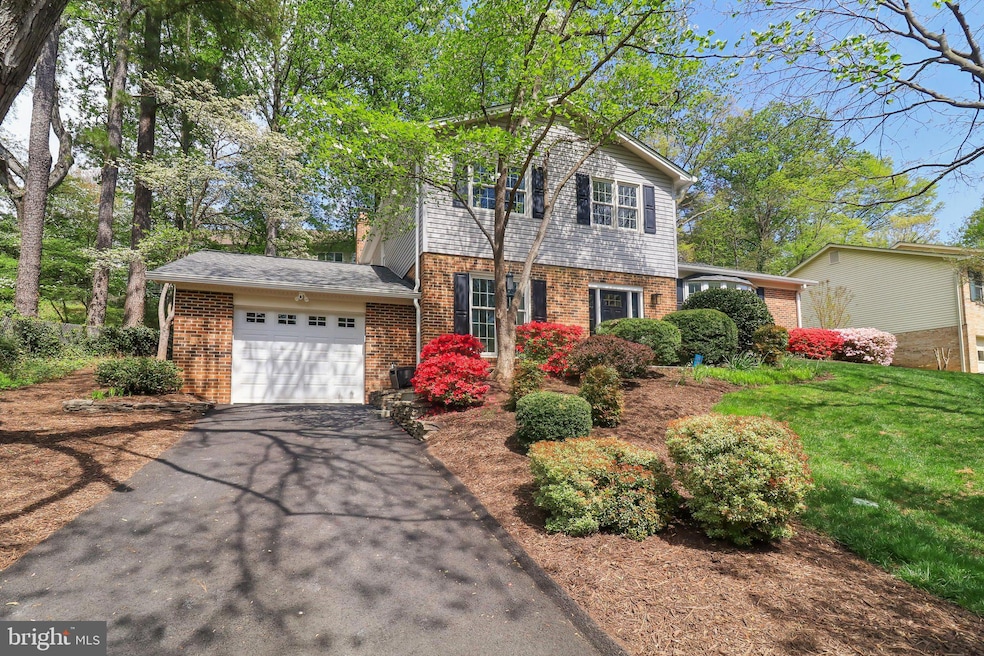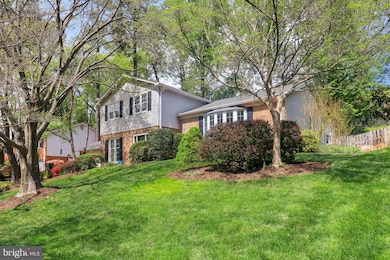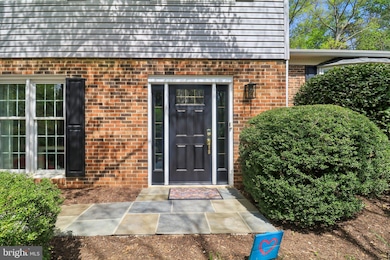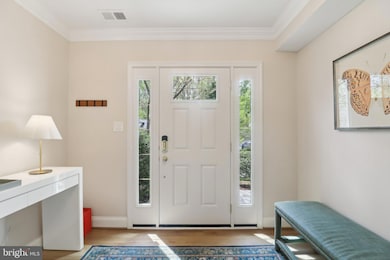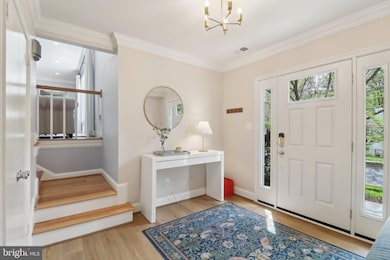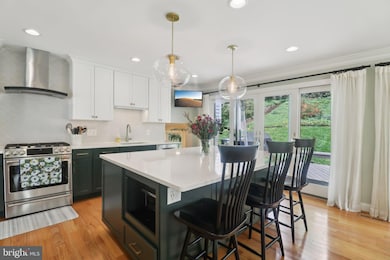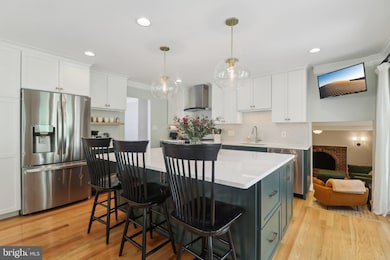
1847 Foxstone Dr Vienna, VA 22182
Wolf Trap NeighborhoodEstimated payment $7,551/month
Highlights
- Deck
- Wood Burning Stove
- 1 Fireplace
- Westbriar Elementary School Rated A
- Marble Flooring
- 5-minute walk to Foxstone Park
About This Home
Welcome to this flawless and stunningly renovated home nestled in the heart of Vienna!This bright and beautiful property has been meticulously maintained and tastefully renovated inside and out. You’re welcomed by a large foyer with an extra-large coat closet.A gorgeously designed kitchen features quartz countertops; a 6-burner GE Café range backed by a beautiful tile backsplash that extends behind the range hood to the ceiling; a Bosch dishwasher; an LG French door refrigerator; a Sharp drawer microwave; a large island with plenty of storage and seating; and custom cabinetry full of built-in roll trays and organizers on the bottom, finished with crown molding at the top. The kitchen opens to a dining room large enough to accommodate a table for 10.All three bathrooms have also been completely renovated with quartz countertops, soft-close vanities, marble or porcelain tile floors, and perfectly balanced lighting. Both showers feature porcelain tile that extends to the ceiling and multiple niches for ample storage.Two of the three floors feature solid oak installed in the last few years, and the lower level has brand-new LVP flooring. Focus in the home office featuring floating walnut shelves, recessed lighting, and a large window for plenty of natural light.The renovated laundry/mudroom is perfect for handling the comings and goings of a busy home with its expansive countertop, extra-deep sink, plenty of cabinet storage, Knax hooks by LoCa along two walls, and an extra full-size refrigerator.The exterior has also been meticulously updated and maintained with the addition of a lawn sprinkler system and a new roof, siding, shutters, gutters with leaf guards, front door, garage door, and driveway.For a full list of the many updates to this home, see the Documents Section.Enjoy this thoughtfully renovated home in an established neighborhood. The generous bay window in the living room and two double sliding glass doors in the kitchen and dining room provide expansive views of the verdant, professionally landscaped yard full of mature trees, shrubs, and perennials—many of which bloom throughout spring and summer.Located in the desirable Foxstone neighborhood, you’ll love this home’s peaceful setting. The home is just across the street from Foxstone Park, less than 0.5 miles to Cardinal Hill Swim and Racquet Club, and a short distance from downtown Vienna and Tysons. The W&OD Trail is within walking distance, and the Wolf Trap Center for the Performing Arts is just a short drive away.Commuting is a breeze with easy access to the 495 Beltway, Routes 123 and 7, I-66, the 267 Toll Road, and Metro’s Silver Line. Assigned to Westbriar ES, Kilmer MS, and Madison HS.Come experience all that Vienna has to offer!
Listing Agent
Matthew Ferris
Redfin Corporation License #0225239620

Open House Schedule
-
Saturday, April 26, 20252:00 to 4:00 pm4/26/2025 2:00:00 PM +00:004/26/2025 4:00:00 PM +00:00Add to Calendar
-
Sunday, April 27, 20252:00 to 4:00 pm4/27/2025 2:00:00 PM +00:004/27/2025 4:00:00 PM +00:00Add to Calendar
Home Details
Home Type
- Single Family
Est. Annual Taxes
- $10,395
Year Built
- Built in 1969
Lot Details
- 0.25 Acre Lot
- Back Yard Fenced
- Property is zoned 121
Parking
- 1 Car Attached Garage
- 1 Driveway Space
- Front Facing Garage
- Garage Door Opener
Home Design
- Split Level Home
- Brick Exterior Construction
- Vinyl Siding
Interior Spaces
- Property has 3 Levels
- Built-In Features
- Ceiling Fan
- 1 Fireplace
- Wood Burning Stove
- Window Treatments
- Bay Window
- Sliding Doors
- Family Room Off Kitchen
- Dining Area
- Finished Basement
Kitchen
- Eat-In Kitchen
- Stove
- Range Hood
- Built-In Microwave
- Dishwasher
- Kitchen Island
- Upgraded Countertops
- Disposal
Flooring
- Solid Hardwood
- Marble
- Tile or Brick
- Luxury Vinyl Plank Tile
Bedrooms and Bathrooms
- 4 Bedrooms
- En-Suite Bathroom
Laundry
- Dryer
- Washer
Outdoor Features
- Deck
- Exterior Lighting
Schools
- Westbriar Elementary School
- Kilmer Middle School
- Madison High School
Utilities
- Forced Air Heating and Cooling System
- Electric Water Heater
Community Details
- No Home Owners Association
- Foxstone Subdivision
Listing and Financial Details
- Tax Lot 4
- Assessor Parcel Number 0284 19 0004
Map
Home Values in the Area
Average Home Value in this Area
Tax History
| Year | Tax Paid | Tax Assessment Tax Assessment Total Assessment is a certain percentage of the fair market value that is determined by local assessors to be the total taxable value of land and additions on the property. | Land | Improvement |
|---|---|---|---|---|
| 2024 | $10,394 | $897,220 | $475,000 | $422,220 |
| 2023 | $9,686 | $858,320 | $460,000 | $398,320 |
| 2022 | $9,415 | $823,320 | $425,000 | $398,320 |
| 2021 | $8,821 | $751,720 | $365,000 | $386,720 |
| 2020 | $8,689 | $734,140 | $355,000 | $379,140 |
| 2019 | $8,440 | $713,100 | $345,000 | $368,100 |
| 2018 | $7,856 | $683,100 | $315,000 | $368,100 |
| 2017 | $7,632 | $657,380 | $300,000 | $357,380 |
| 2016 | $7,616 | $657,380 | $300,000 | $357,380 |
| 2015 | $7,146 | $640,360 | $300,000 | $340,360 |
| 2014 | $3,565 | $640,360 | $300,000 | $340,360 |
Property History
| Date | Event | Price | Change | Sq Ft Price |
|---|---|---|---|---|
| 04/23/2025 04/23/25 | For Sale | $1,200,000 | +64.4% | $533 / Sq Ft |
| 05/16/2014 05/16/14 | Sold | $729,900 | 0.0% | $343 / Sq Ft |
| 04/02/2014 04/02/14 | Pending | -- | -- | -- |
| 03/27/2014 03/27/14 | For Sale | $729,900 | +10.2% | $343 / Sq Ft |
| 07/27/2012 07/27/12 | Sold | $662,500 | -1.1% | $397 / Sq Ft |
| 07/04/2012 07/04/12 | Pending | -- | -- | -- |
| 06/29/2012 06/29/12 | For Sale | $670,000 | +1.1% | $401 / Sq Ft |
| 06/28/2012 06/28/12 | Off Market | $662,500 | -- | -- |
| 06/28/2012 06/28/12 | For Sale | $670,000 | -- | $401 / Sq Ft |
Deed History
| Date | Type | Sale Price | Title Company |
|---|---|---|---|
| Warranty Deed | $729,900 | -- | |
| Warranty Deed | $662,500 | -- | |
| Deed | $246,500 | -- |
Mortgage History
| Date | Status | Loan Amount | Loan Type |
|---|---|---|---|
| Open | $350,000 | Credit Line Revolving | |
| Closed | $350,000 | New Conventional | |
| Closed | $80,000 | Credit Line Revolving | |
| Closed | $510,000 | New Conventional | |
| Closed | $588,000 | New Conventional | |
| Closed | $583,920 | New Conventional | |
| Previous Owner | $575,000 | New Conventional | |
| Previous Owner | $575,000 | New Conventional | |
| Previous Owner | $184,850 | No Value Available | |
| Closed | $36,950 | No Value Available |
Similar Homes in Vienna, VA
Source: Bright MLS
MLS Number: VAFX2226568
APN: 0284-19-0004
- 9005 Ridge Ln
- 9001 Ridge Ln
- 505 Devonshire Dr NE
- 908 Fairway Dr NE
- 910 Fairway Dr NE
- 509 John Marshall Dr NE
- 1767 Proffit Rd
- 1605 Lupine Den Ct
- 8818 Olympia Fields Ln
- 407 Council Dr NE
- 321 Broadleaf Dr NE
- 9422 Talisman Dr
- 300 John Marshall Dr NE
- 345 Church St NE
- 1926 Labrador Ln
- 101 Niblick Dr SE
- 1834 Toyon Way
- 9408 Old Courthouse Rd
- 1601 Palm Springs Dr
- 9502 Chestnut Farm Dr
