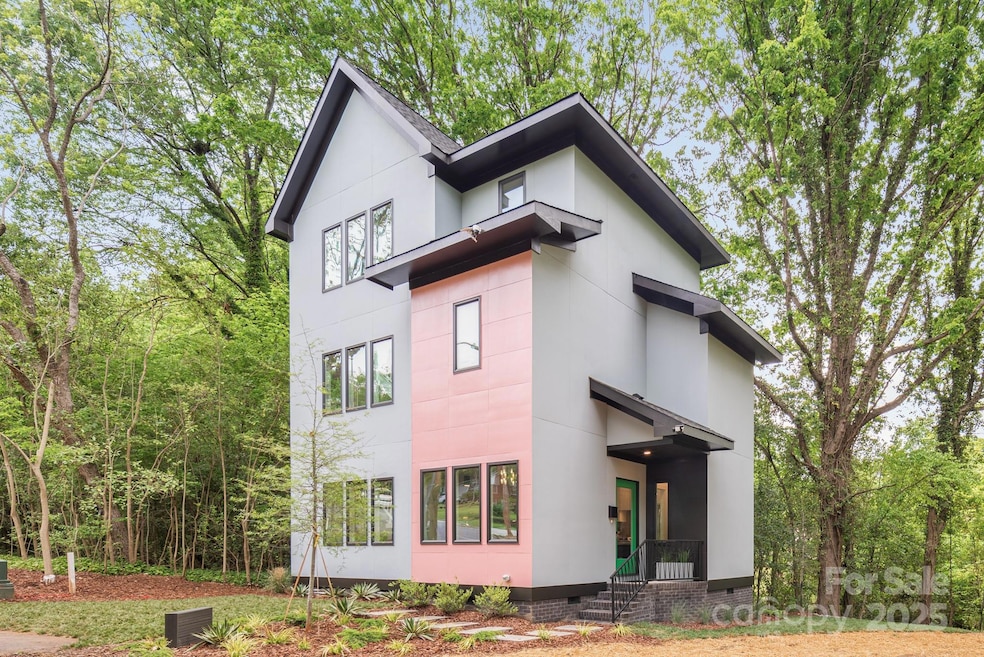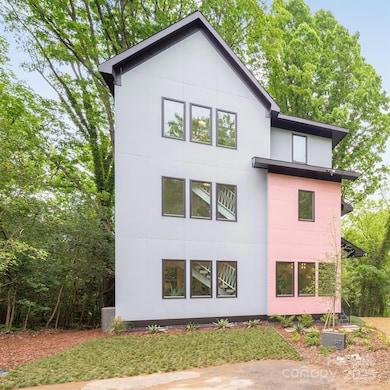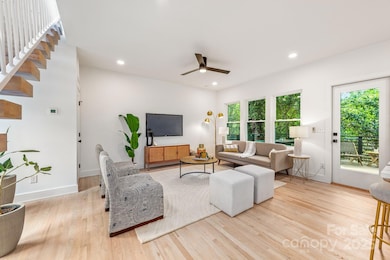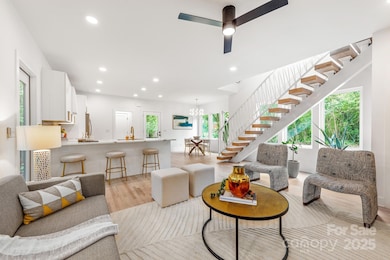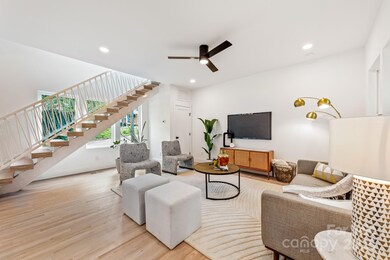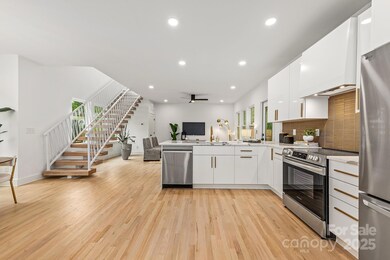
1847 Vinton St Charlotte, NC 28216
Oaklawn NeighborhoodEstimated payment $3,377/month
Highlights
- New Construction
- Wood Flooring
- Ceiling Fan
- Wooded Lot
- Forced Air Zoned Heating and Cooling System
- Access to stream, creek or river
About This Home
Post-Modern Mastery in Quiet Biddle Heights. Tucked Away But Near Camp NorthEnd, WestEnd, Major Highways Which Makes for Super Convenient Charlotte Living. Masterfully Designed Use of Space Welcomes Those Who Demand Style Combined w/ Utility and Convenience. Asymmetrical Post-Modern Exterior w/ Banks of Windows, Fiber Cement Panels, Smoky Brick. Expansive Open Concept w/ Custom Open Stairway Systems Create Style, Outdoors Coming Inside, + Private Feel in Backyard. Sleek Modern Countertops, Gloss White Cabinetry, Peninsula Stool Seating, and Stainless Appliance Package Bring Together a Delightful Kitchen Opening to Large Living Experience w/ Adjacent Dining Area. Upper Level features a Wonderful Primary Bedroom w/ En-Suite Bathroom w/ Dual Showerheads, Dual Vanity, Private Water Closet. Primary Closet feat. Dressing Gallery + Full Walk-In Closet! Laundry Room w/ Utility Sink. Third Level w/ Bedrooms and Modern Bath. Huge Deck in Green, Serene Backyard Looks Over Small Runoff Creek.
Home Details
Home Type
- Single Family
Est. Annual Taxes
- $353
Year Built
- Built in 2025 | New Construction
Lot Details
- Wooded Lot
- Property is zoned N1-C
Home Design
- Home is estimated to be completed on 4/25/25
Interior Spaces
- 3-Story Property
- Ceiling Fan
- Crawl Space
- Pull Down Stairs to Attic
Kitchen
- Electric Range
- Range Hood
- Dishwasher
- Disposal
Flooring
- Wood
- Tile
Bedrooms and Bathrooms
- 3 Bedrooms
Parking
- Driveway
- 2 Open Parking Spaces
Outdoor Features
- Access to stream, creek or river
Schools
- Bruns Avenue Elementary School
- Ranson Middle School
- West Charlotte High School
Utilities
- Forced Air Zoned Heating and Cooling System
- Heat Pump System
Community Details
- Built by Noble Construction
- Biddle Heights Subdivision
Listing and Financial Details
- Assessor Parcel Number 075-075-26
Map
Home Values in the Area
Average Home Value in this Area
Tax History
| Year | Tax Paid | Tax Assessment Tax Assessment Total Assessment is a certain percentage of the fair market value that is determined by local assessors to be the total taxable value of land and additions on the property. | Land | Improvement |
|---|---|---|---|---|
| 2023 | $353 | $48,100 | $48,100 | $0 |
| 2022 | $145 | $15,000 | $15,000 | $0 |
| 2021 | $145 | $15,000 | $15,000 | $0 |
| 2020 | $145 | $15,000 | $15,000 | $0 |
| 2019 | $145 | $15,000 | $15,000 | $0 |
| 2018 | $100 | $7,600 | $7,600 | $0 |
| 2017 | $98 | $7,600 | $7,600 | $0 |
| 2016 | $98 | $7,600 | $7,600 | $0 |
| 2015 | $98 | $7,600 | $7,600 | $0 |
| 2014 | $98 | $0 | $0 | $0 |
Property History
| Date | Event | Price | Change | Sq Ft Price |
|---|---|---|---|---|
| 04/26/2025 04/26/25 | For Sale | $599,900 | -- | $345 / Sq Ft |
Deed History
| Date | Type | Sale Price | Title Company |
|---|---|---|---|
| Warranty Deed | $50,000 | Carolina Title Service | |
| Interfamily Deed Transfer | -- | None Available |
Mortgage History
| Date | Status | Loan Amount | Loan Type |
|---|---|---|---|
| Open | $297,500 | Construction |
Similar Homes in Charlotte, NC
Source: Canopy MLS (Canopy Realtor® Association)
MLS Number: 4251133
APN: 075-075-26
- 1322 Condon St
- 2030 Vinton St
- 2039 Renner St
- 1341 Mulberry Ave
- 1327 Fairmont St
- 1936 Russell Ave
- 2101 Russell Ave
- 1612 Russell Ave
- 2216 Tate St
- 1912 Saint John St
- 1908 Saint John St
- 2312 Tate St
- 2315 Dundeen St
- 2008 St John St
- 2305 Sanders Ave
- 1330 Dean St
- 1824 Haines St
- 1400 Russell Ave
- 1828 Haines St
- 1615 Beatties Ford Rd
