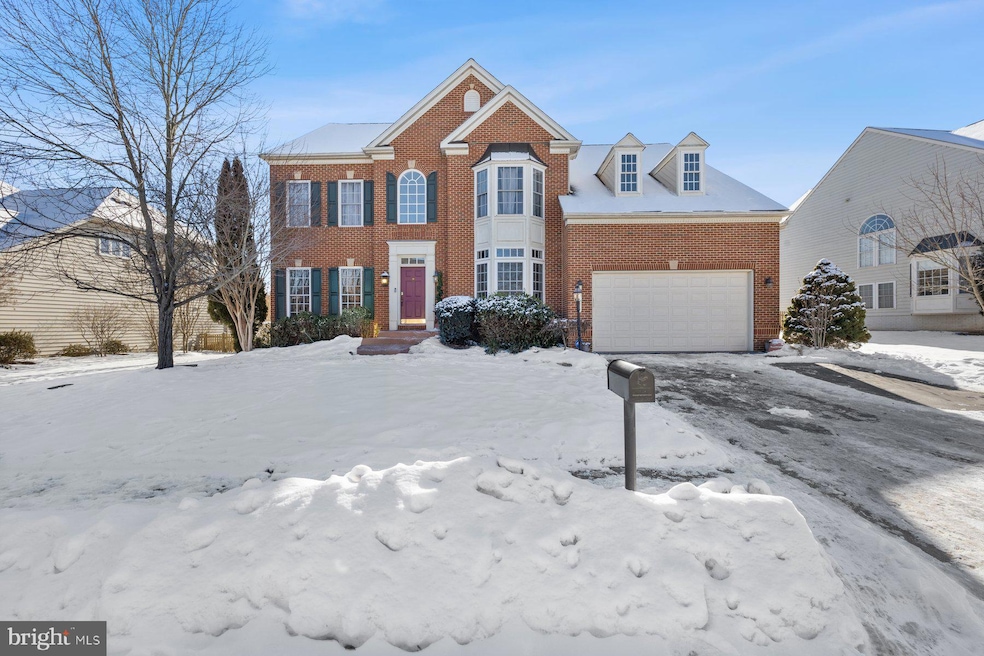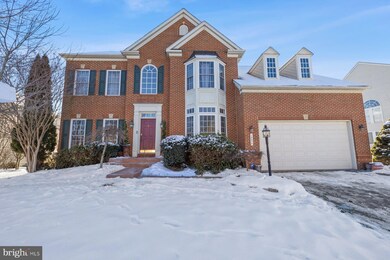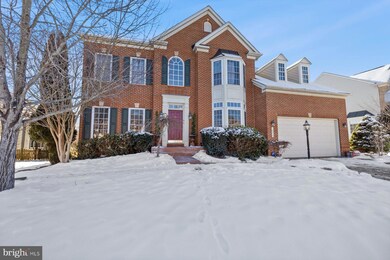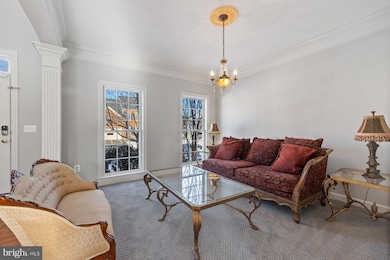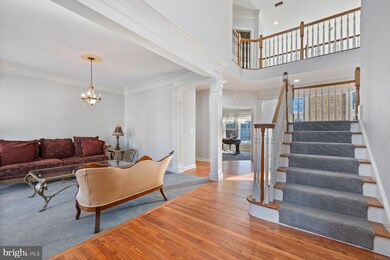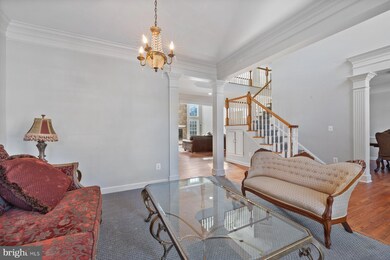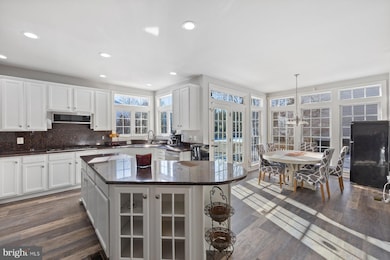
18474 Orchid Dr Leesburg, VA 20176
Highlights
- Colonial Architecture
- Deck
- Community Pool
- John W. Tolbert Jr. Elementary School Rated A
- 2 Fireplaces
- Tennis Courts
About This Home
As of February 2025This stunning NV Carter’s Grove model in the desirable Springlakes community has been thoughtfully remodeled, blending classic charm with modern updates.
KEY FEATURES & RECENT UPGRADES
New Hardwood Floors: Gorgeous hardwood flooring throughout the main level adds a touch of sophistication.
New Carpeting: Plush, brand-new carpeting in the entire home for ultimate comfort.
Fresh Paint: Entire home freshly painted in a neutral palette, creating a bright and inviting atmosphere.
Remodeled Kitchen: Beautifully updated cabinetry, modern countertops, stylish backsplash and some upgraded appliances, complementing the updated design.
Renovated Bathrooms: Updated vanities, sinks, and fixtures. Freshly updated flooring with modern tilework and finishes, adding a luxurious feel.
Spacious Layout: The Carter’s Grove model is known for its open and versatile floor plan with generously sized rooms and ample natural light.
Outdoor Living: Step outside to the new deck and a large backyard with plenty of potential for entertaining, gardening, or relaxing.
Located in the highly sought-after Springlakes community, this home offers access to top schools, parks, shopping, and dining, along with an easy commute to major routes.
Don’t miss this opportunity to own a beautifully remodeled home in a fantastic neighborhood!
Schedule a Showing Today!
Home Details
Home Type
- Single Family
Est. Annual Taxes
- $8,171
Year Built
- Built in 2002
Lot Details
- 0.28 Acre Lot
- Property is zoned PDH3
HOA Fees
- $165 Monthly HOA Fees
Parking
- 2 Car Attached Garage
- Front Facing Garage
- On-Street Parking
Home Design
- Colonial Architecture
- Concrete Perimeter Foundation
- Masonry
Interior Spaces
- Property has 3 Levels
- Wet Bar
- 2 Fireplaces
- Basement Fills Entire Space Under The House
Kitchen
- Microwave
- Kitchen Island
Bedrooms and Bathrooms
- 4 Bedrooms
Outdoor Features
- Deck
Utilities
- Forced Air Heating and Cooling System
- Cooling System Utilizes Natural Gas
- Natural Gas Water Heater
- Public Septic
Listing and Financial Details
- Tax Lot 61
- Assessor Parcel Number 148497765000
Community Details
Overview
- Association fees include snow removal, trash, common area maintenance
- Spring Lakes Subdivision
Recreation
- Tennis Courts
- Community Playground
- Community Pool
Map
Home Values in the Area
Average Home Value in this Area
Property History
| Date | Event | Price | Change | Sq Ft Price |
|---|---|---|---|---|
| 02/14/2025 02/14/25 | Sold | $1,255,000 | +2.4% | $265 / Sq Ft |
| 01/23/2025 01/23/25 | For Sale | $1,225,000 | -- | $259 / Sq Ft |
Tax History
| Year | Tax Paid | Tax Assessment Tax Assessment Total Assessment is a certain percentage of the fair market value that is determined by local assessors to be the total taxable value of land and additions on the property. | Land | Improvement |
|---|---|---|---|---|
| 2024 | $8,172 | $944,690 | $280,300 | $664,390 |
| 2023 | $7,914 | $904,480 | $280,300 | $624,180 |
| 2022 | $7,642 | $858,690 | $220,300 | $638,390 |
| 2021 | $7,102 | $724,670 | $200,300 | $524,370 |
| 2020 | $7,497 | $724,350 | $180,300 | $544,050 |
| 2019 | $7,468 | $714,650 | $180,300 | $534,350 |
| 2018 | $7,283 | $671,210 | $180,300 | $490,910 |
| 2017 | $7,471 | $664,050 | $180,300 | $483,750 |
| 2016 | $7,669 | $669,740 | $0 | $0 |
| 2015 | $7,796 | $506,550 | $0 | $506,550 |
| 2014 | $7,648 | $511,880 | $0 | $511,880 |
Mortgage History
| Date | Status | Loan Amount | Loan Type |
|---|---|---|---|
| Open | $955,000 | New Conventional | |
| Previous Owner | $507,683 | No Value Available | |
| Previous Owner | $377,900 | New Conventional |
Deed History
| Date | Type | Sale Price | Title Company |
|---|---|---|---|
| Deed | $1,255,000 | First American Title Insurance | |
| Deed | $472,425 | -- |
Similar Homes in Leesburg, VA
Source: Bright MLS
MLS Number: VALO2085380
APN: 148-49-7765
- 18413 Sugar Snap Cir
- 18409 Sugar Snap Cir
- 18405 Sugar Snap Cir
- 18401 Sugar Snap Cir
- 18433 Sugar Snap Cir
- 42857 Cattail Creek Dr
- 18397 Sugar Snap Cir
- 42853 Cattail Creek Dr
- 18396 Sugar Snap Cir
- 18393 Sugar Snap Cir
- 42849 Cattail Creek Dr
- 18389 Sugar Snap Cir
- 43057 Fridays Run Ln
- 42841 Cattail Creek Dr
- 43053 Fridays Run Ln
- 42837 Cattail Creek Dr
- 43049 Fridays Run Ln
- 42833 Cattail Creek Dr
- 43045 Fridays Run Ln
- 42737 Kula Pond Dr
