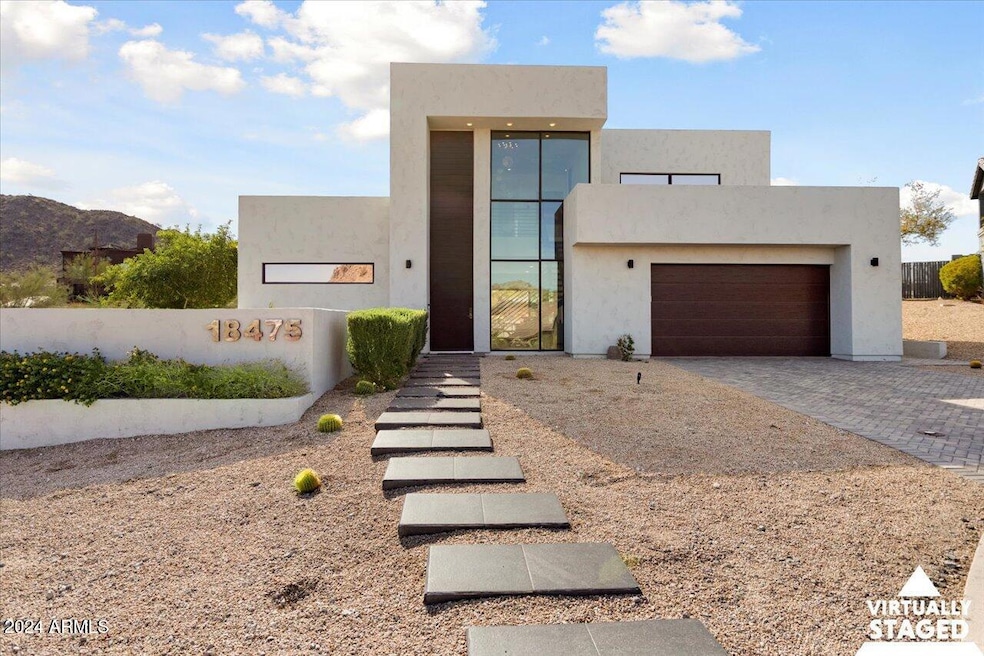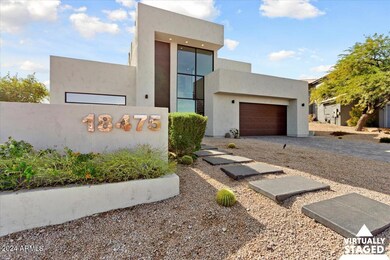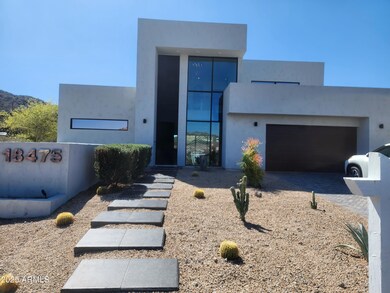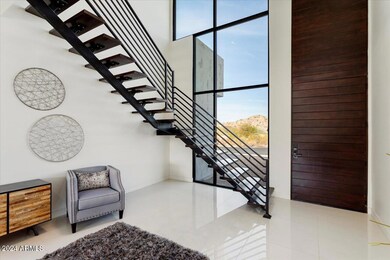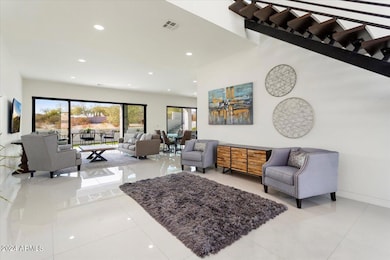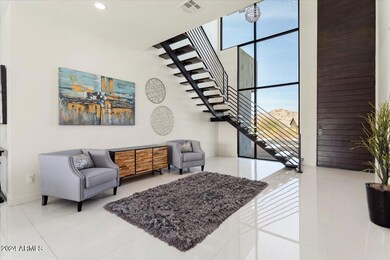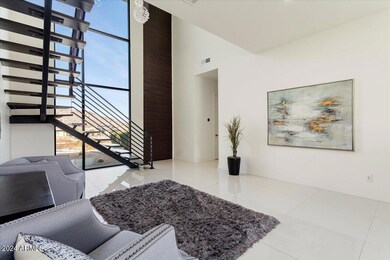
18475 W Eagle Dr Goodyear, AZ 85338
Estrella Mountain NeighborhoodEstimated payment $5,251/month
Highlights
- Fitness Center
- Mountain View
- Contemporary Architecture
- 0.39 Acre Lot
- Clubhouse
- Vaulted Ceiling
About This Home
Stunning custom home in Exclusive Estrella Mountain Ranch. Enjoy Mountain views from every room as well as private access to balcony and private patios. Upon entering, this Contemporary home features imported glass windows, an 8 feet door, and a 21 foot high ceiling. There awaits floating stairs and a wide entry with porcelain ceramic tile and a sitting area. Enter into the living room and view gorgeous mountain views through 4 panel slider doors. The Gourmet kitchen offers granite counters, upgraded stainless steel appliances, granite backsplash, wall oven, and lovely pendant lighting.
Enjoy downstairs master bedroom featuring private patio, custom dual sinks, soaking tub, and custom built in closet. Upstairs enjoy three bedrooms leading out to a private patio with endless mountain views. When outdoors, enjoy cooking and entertaining in your custom outdoor kitchen with family and friends. The indoor laundry features front loaders as well as sink and additional storage. Enjoy pavered driveway and private cul-de-sac. Truly a one of a kind Contemporary home.
All furniture and furnishings available outside of escrow.
Listing Agent
HomeSmart Brokerage Email: lindaazhomes@gmail.com License #SA647744000

Co-Listing Agent
HomeSmart Brokerage Email: lindaazhomes@gmail.com License #SA705671000
Home Details
Home Type
- Single Family
Est. Annual Taxes
- $3,393
Year Built
- Built in 2020
Lot Details
- 0.39 Acre Lot
- Cul-De-Sac
- Desert faces the front and back of the property
- Partially Fenced Property
- Block Wall Fence
- Artificial Turf
- Front and Back Yard Sprinklers
- Sprinklers on Timer
HOA Fees
- $118 Monthly HOA Fees
Parking
- 2 Car Garage
Home Design
- Contemporary Architecture
- Wood Frame Construction
- Stucco
Interior Spaces
- 2,791 Sq Ft Home
- 2-Story Property
- Furnished
- Vaulted Ceiling
- Ceiling Fan
- Double Pane Windows
- Mountain Views
Kitchen
- Eat-In Kitchen
- Built-In Microwave
- Kitchen Island
- Granite Countertops
Flooring
- Laminate
- Tile
Bedrooms and Bathrooms
- 4 Bedrooms
- Primary Bedroom on Main
- Primary Bathroom is a Full Bathroom
- 2.5 Bathrooms
- Dual Vanity Sinks in Primary Bathroom
- Bathtub With Separate Shower Stall
Outdoor Features
- Balcony
- Built-In Barbecue
Schools
- Liberty Elementary School
- Estrella Mountain Elementary Middle School
- Estrella Foothills High School
Utilities
- Cooling Available
- Heating Available
- High Speed Internet
- Cable TV Available
Listing and Financial Details
- Tax Lot 51
- Assessor Parcel Number 400-52-460
Community Details
Overview
- Association fees include ground maintenance
- Ccmc Association, Phone Number (480) 921-7500
- Built by Private
- Estrella Parcel 60 Subdivision
Amenities
- Clubhouse
- Theater or Screening Room
- Recreation Room
Recreation
- Tennis Courts
- Community Playground
- Fitness Center
- Heated Community Pool
- Community Spa
- Bike Trail
Map
Home Values in the Area
Average Home Value in this Area
Tax History
| Year | Tax Paid | Tax Assessment Tax Assessment Total Assessment is a certain percentage of the fair market value that is determined by local assessors to be the total taxable value of land and additions on the property. | Land | Improvement |
|---|---|---|---|---|
| 2025 | $3,393 | $30,931 | -- | -- |
| 2024 | $3,358 | $29,458 | -- | -- |
| 2023 | $3,358 | $50,110 | $10,020 | $40,090 |
| 2022 | $3,122 | $39,880 | $7,970 | $31,910 |
| 2021 | $1,707 | $19,660 | $3,930 | $15,730 |
| 2020 | $655 | $8,070 | $8,070 | $0 |
| 2019 | $607 | $5,625 | $5,625 | $0 |
| 2018 | $585 | $4,800 | $4,800 | $0 |
| 2017 | $571 | $9,555 | $9,555 | $0 |
| 2016 | $547 | $8,505 | $8,505 | $0 |
| 2015 | $580 | $5,120 | $5,120 | $0 |
Property History
| Date | Event | Price | Change | Sq Ft Price |
|---|---|---|---|---|
| 02/10/2025 02/10/25 | Price Changed | $869,000 | -1.1% | $311 / Sq Ft |
| 11/21/2024 11/21/24 | For Sale | $879,000 | +31.2% | $315 / Sq Ft |
| 01/05/2021 01/05/21 | Sold | $670,000 | +0.1% | $240 / Sq Ft |
| 12/12/2020 12/12/20 | Pending | -- | -- | -- |
| 11/19/2020 11/19/20 | For Sale | $669,000 | -- | $239 / Sq Ft |
Deed History
| Date | Type | Sale Price | Title Company |
|---|---|---|---|
| Warranty Deed | -- | None Available | |
| Warranty Deed | $670,000 | Driggs Title Agency Inc | |
| Warranty Deed | $48,500 | Driggs Title Agency Inc | |
| Warranty Deed | $37,950 | Security Title Agency Inc | |
| Warranty Deed | -- | First Arizona Title Agency | |
| Warranty Deed | -- | None Available | |
| Warranty Deed | -- | None Available | |
| Warranty Deed | $49,000 | Security Title Agency | |
| Warranty Deed | $35,000 | Security Title Agency | |
| Warranty Deed | $16,613 | Great American Title Agency | |
| Warranty Deed | -- | None Available | |
| Warranty Deed | -- | None Available | |
| Warranty Deed | -- | Grand Canyon Title Agency In | |
| Warranty Deed | -- | -- | |
| Warranty Deed | -- | Transnation Title Ins Co | |
| Warranty Deed | $63,800 | Transnation Title Ins Co | |
| Warranty Deed | -- | Transnation Title Insurance |
Mortgage History
| Date | Status | Loan Amount | Loan Type |
|---|---|---|---|
| Previous Owner | $495,000 | New Conventional | |
| Previous Owner | $17,000 | New Conventional | |
| Previous Owner | $24,500 | New Conventional | |
| Previous Owner | $54,500 | Purchase Money Mortgage | |
| Previous Owner | $51,000 | Purchase Money Mortgage |
Similar Homes in the area
Source: Arizona Regional Multiple Listing Service (ARMLS)
MLS Number: 6784405
APN: 400-52-460
- 11097 Quinn Dr
- 18496 W Santa Irene Dr Unit 58
- 10931 S Santa Columbia Dr
- 10802 S Santa Margarita Dr
- 18344 W Santa Irene Dr
- 18610 W Porter Dr Unit 93
- 11314 S Santa Margarita Ln
- 18323 W Santa Irene Dr Unit 19
- 18672 W Santa Irene Dr
- 18654 W Porter Dr Unit 91
- 18358 W Santa Alberta Ln Unit 23
- 18315 W Santa Alberta Ln
- 10702 Blossom Dr Unit 5
- 18269 W Santa Alberta Ln Unit 58
- 18581 W Hubbard Dr Unit 16
- 11255 S San Adrian Ln
- 18233 W Hope Dr
- 18207 W Hope Dr
- 000 W Elliot Rd
- 10489 S 182nd Dr
