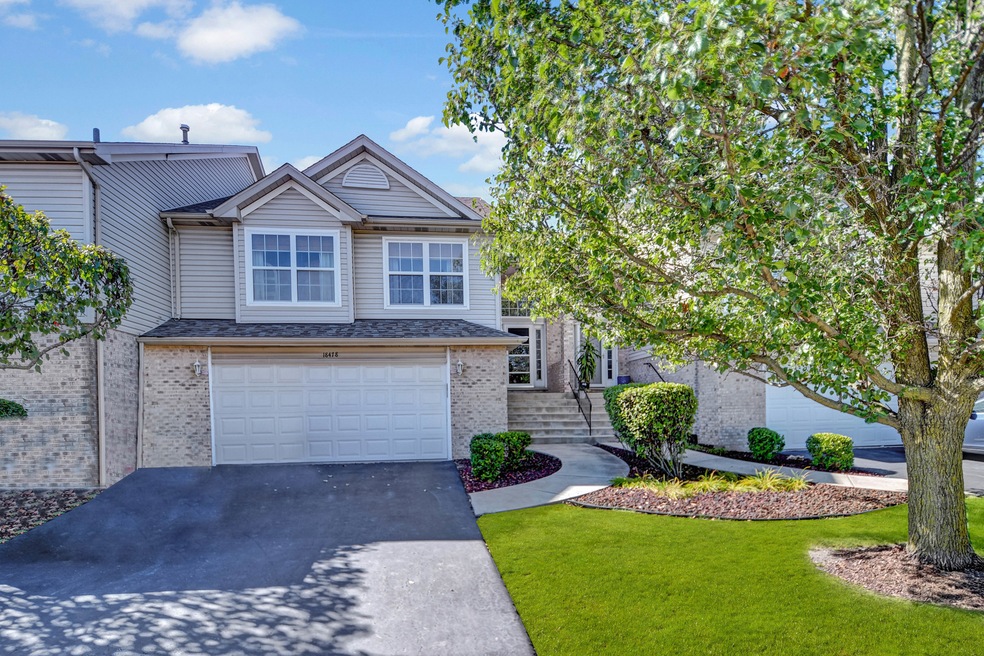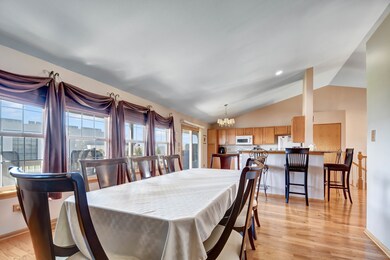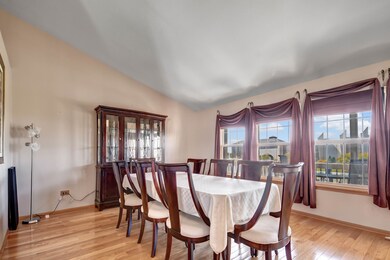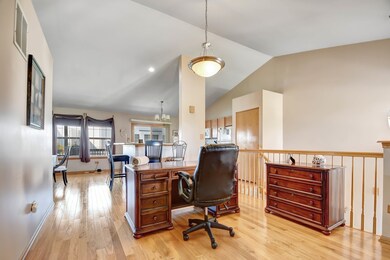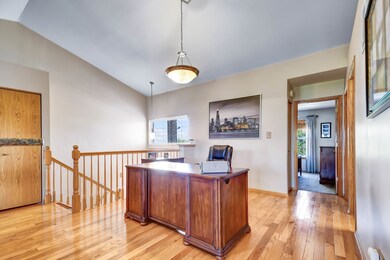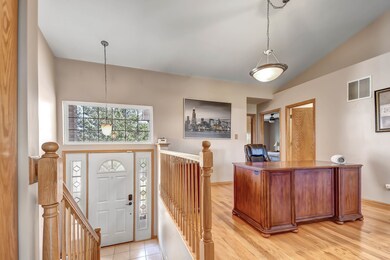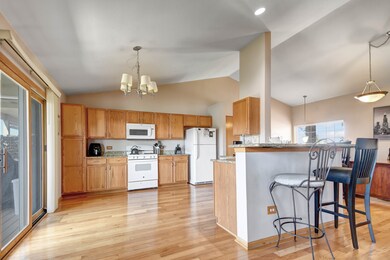
18478 Bellagio Cir Unit 41184 Tinley Park, IL 60477
East Tinley Park NeighborhoodHighlights
- Waterfront
- Vaulted Ceiling
- Formal Dining Room
- Open Floorplan
- Wood Flooring
- Balcony
About This Home
As of May 2024Slip off your shoes and unwind after work in this casually functional raised ranch-style townhome, offering over 2100 square feet of generous living and entertaining space. Inside, discover a move-in-ready interior designed with great attention to detail. The main level features a wide-open living space with soaring vaulted ceilings. A bright eat-in kitchen with continuous hardwood flooring flowing seamlessly into the spacious living and dining rooms. Step through the sliding door onto the relaxing covered deck, providing tranquil water views. Two main level bedrooms, including a master suite with a shared master bathroom and a walk-in closet. On the walk-out lower level, you'll find a second bathroom, an indoor entertaining-ready family room with sliding door to lower level patio, a third bedroom (or den/office/work-out room?,) and a laundry room equipped with a full-size washer and dryer. Situated in a prime Tinley location, this home is just a hop, skip, and jump away from downtown Tinley and the Metra station, with easy access to I-80/I-57. Schedule your viewing before this opportunity slips away!
Townhouse Details
Home Type
- Townhome
Est. Annual Taxes
- $9,411
Year Built
- Built in 2003
Lot Details
- Waterfront
HOA Fees
- $250 Monthly HOA Fees
Parking
- 2.5 Car Attached Garage
- Garage Transmitter
- Garage Door Opener
- Driveway
- Parking Included in Price
Home Design
- Brick Exterior Construction
- Asphalt Roof
- Concrete Perimeter Foundation
Interior Spaces
- 2,100 Sq Ft Home
- 2-Story Property
- Open Floorplan
- Vaulted Ceiling
- Ceiling Fan
- Gas Log Fireplace
- Entrance Foyer
- Family Room with Fireplace
- Formal Dining Room
- Wood Flooring
Kitchen
- Range
- Microwave
- Dishwasher
- Disposal
Bedrooms and Bathrooms
- 3 Bedrooms
- 3 Potential Bedrooms
- Walk-In Closet
- 2 Full Bathrooms
- Dual Sinks
- Separate Shower
Laundry
- Laundry in unit
- Dryer
- Washer
- Sink Near Laundry
Finished Basement
- Walk-Out Basement
- Basement Fills Entire Space Under The House
- Fireplace in Basement
- Finished Basement Bathroom
Home Security
Outdoor Features
- Balcony
- Patio
Utilities
- Forced Air Heating and Cooling System
- Humidifier
- Heating System Uses Natural Gas
- 100 Amp Service
- Lake Michigan Water
- Gas Water Heater
Listing and Financial Details
- Homeowner Tax Exemptions
Community Details
Overview
- Association fees include insurance, exterior maintenance, lawn care, scavenger, snow removal
- 4 Units
- Jim Conway Association, Phone Number (708) 429-4800
- Townhouse
- Property managed by S & P Management
Amenities
- Common Area
Pet Policy
- Dogs and Cats Allowed
Security
- Resident Manager or Management On Site
- Carbon Monoxide Detectors
Map
Home Values in the Area
Average Home Value in this Area
Property History
| Date | Event | Price | Change | Sq Ft Price |
|---|---|---|---|---|
| 05/23/2024 05/23/24 | Sold | $287,000 | -1.0% | $137 / Sq Ft |
| 04/23/2024 04/23/24 | Pending | -- | -- | -- |
| 03/13/2024 03/13/24 | For Sale | $289,873 | +5.4% | $138 / Sq Ft |
| 07/01/2022 07/01/22 | Sold | $275,000 | +1.5% | $131 / Sq Ft |
| 05/15/2022 05/15/22 | Pending | -- | -- | -- |
| 05/12/2022 05/12/22 | For Sale | $271,000 | -- | $129 / Sq Ft |
Tax History
| Year | Tax Paid | Tax Assessment Tax Assessment Total Assessment is a certain percentage of the fair market value that is determined by local assessors to be the total taxable value of land and additions on the property. | Land | Improvement |
|---|---|---|---|---|
| 2024 | $9,413 | $29,518 | $9,112 | $20,406 |
| 2023 | $9,413 | $29,518 | $9,112 | $20,406 |
| 2022 | $9,413 | $21,170 | $3,037 | $18,133 |
| 2021 | $9,411 | $21,169 | $3,037 | $18,132 |
| 2020 | $9,260 | $21,169 | $3,037 | $18,132 |
| 2019 | $7,709 | $18,032 | $2,858 | $15,174 |
| 2018 | $7,609 | $18,032 | $2,858 | $15,174 |
| 2017 | $7,500 | $18,032 | $2,858 | $15,174 |
| 2016 | $7,812 | $17,715 | $2,680 | $15,035 |
| 2015 | $7,603 | $17,715 | $2,680 | $15,035 |
| 2014 | $7,532 | $17,715 | $2,680 | $15,035 |
| 2013 | $7,654 | $19,132 | $2,680 | $16,452 |
Mortgage History
| Date | Status | Loan Amount | Loan Type |
|---|---|---|---|
| Previous Owner | $261,250 | New Conventional | |
| Previous Owner | $203,000 | New Conventional | |
| Previous Owner | $204,000 | Unknown | |
| Previous Owner | $203,118 | Unknown |
Deed History
| Date | Type | Sale Price | Title Company |
|---|---|---|---|
| Warranty Deed | $287,000 | Fidelity National Title | |
| Warranty Deed | $275,000 | Citywide Title | |
| Quit Claim Deed | -- | None Available | |
| Interfamily Deed Transfer | -- | Old Republic National Title | |
| Warranty Deed | $255,000 | None Available | |
| Deed | $210,500 | Ticor Title Insurance |
Similar Homes in the area
Source: Midwest Real Estate Data (MRED)
MLS Number: 12003699
APN: 31-06-107-043-1044
- 18501 Millennium Dr Unit 2718
- 18230 Eagle Dr Unit 3N
- 7120 182nd St
- 18130 Sayre Ave
- 18240 Eagle Dr Unit 3S
- 6719 White Tailed Ln Unit 3E
- 18402 Pinewood Ln
- 6601 Martin France Cir Unit 1D
- 6589 Pine Lake Dr
- 18312 Pinewood Ct Unit 3505
- 18053 Live Oak Ct Unit 1603
- 18610 Pine Lake Dr Unit 3A
- 18206 Rita Rd Unit 1D
- 18001 Oak Park Ave Unit D
- 18001 S Harlem Ave
- 17945 Sayre Ave
- 00 LOT 180th St
- 18112 Rita Rd Unit 3C
- 18418 Pine Lake Dr
- 18431 Pine Lake Dr Unit 3
