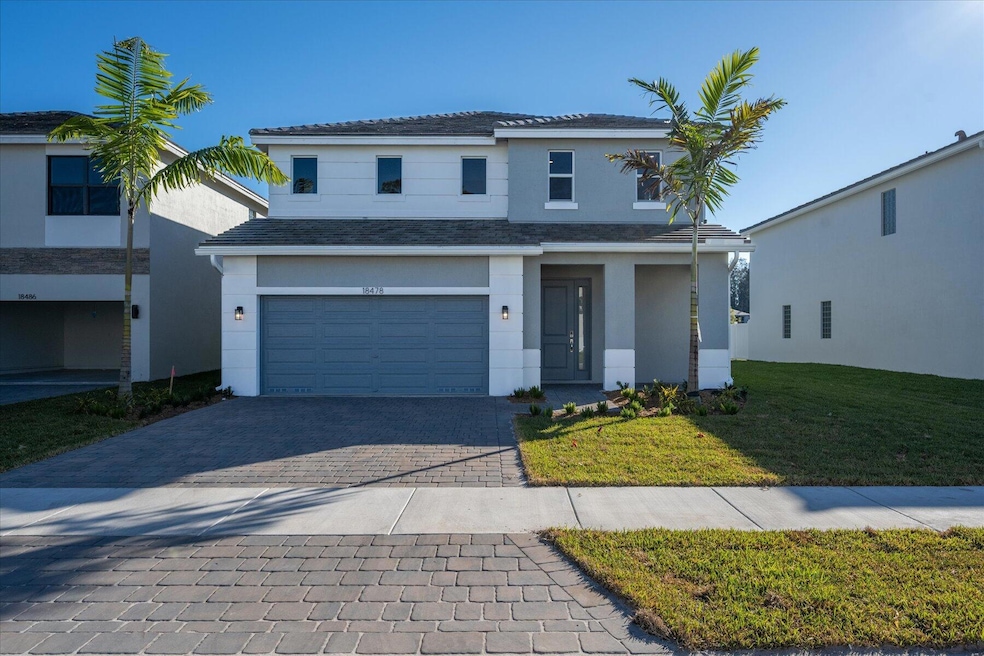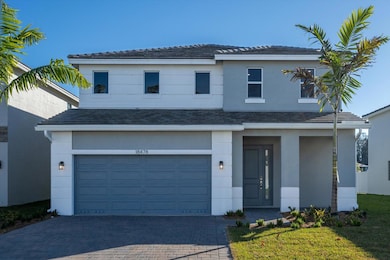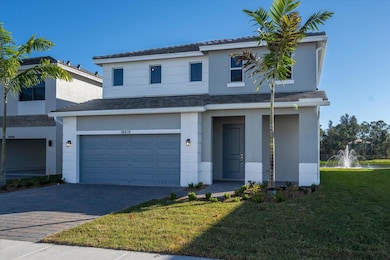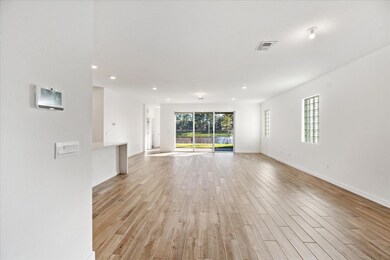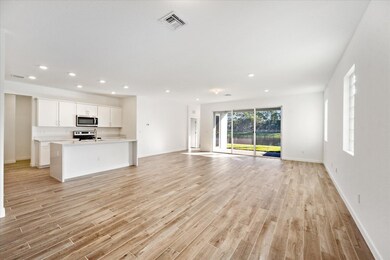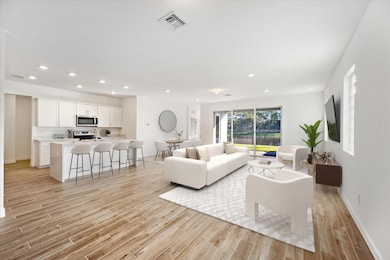
18478 Claybrook St Jupiter, FL 33458
Limestone Creek NeighborhoodEstimated payment $6,818/month
Highlights
- New Construction
- Gated Community
- Room in yard for a pool
- Limestone Creek Elementary School Rated A-
- Waterfront
- Wood Flooring
About This Home
PRICE REDUCED BY $150,000! Discover the perfect blend of luxury and comfort in this stunning 2023-built, 5-bedroom, 4-bathroom single-family home, located in the family-friendly, gated community of The Reserve at Jupiter.Breathtaking Lake Views | Move-in Ready | Insurance-Friendly with New Roof & Impact WindowsStep inside to an open and airy layout with elegant wood floors throughout the first floor. The modern gourmet kitchen is a chef's dream, featuring sleek white quartz countertops, a waterfall island, stainless steel appliances, and ample storage. The first floor also includes a guest bedroom and full bath, ideal for visitors or a home office.Upstairs, 4 additional bedrooms, including a spacious primary suite with walk-in closets, dual vanities, a a separate soaking tub.
Home Details
Home Type
- Single Family
Est. Annual Taxes
- $12,712
Year Built
- Built in 2023 | New Construction
Lot Details
- Waterfront
- Property is zoned RH--MULT
HOA Fees
- $206 Monthly HOA Fees
Parking
- 2 Car Attached Garage
- Garage Door Opener
Interior Spaces
- 3,175 Sq Ft Home
- 2-Story Property
- Combination Dining and Living Room
- Loft
Kitchen
- Built-In Oven
- Electric Range
- Microwave
- Dishwasher
Flooring
- Wood
- Carpet
Bedrooms and Bathrooms
- 5 Bedrooms
- Walk-In Closet
- 4 Full Bathrooms
- Dual Sinks
- Separate Shower in Primary Bathroom
Laundry
- Laundry Room
- Dryer
- Washer
Outdoor Features
- Room in yard for a pool
- Patio
Utilities
- Central Heating and Cooling System
- Cable TV Available
Listing and Financial Details
- Assessor Parcel Number 00424033080000370
Community Details
Overview
- Association fees include common areas, ground maintenance
- Reserve At Jupiter Subdivision
Recreation
- Park
- Trails
Security
- Gated Community
Map
Home Values in the Area
Average Home Value in this Area
Tax History
| Year | Tax Paid | Tax Assessment Tax Assessment Total Assessment is a certain percentage of the fair market value that is determined by local assessors to be the total taxable value of land and additions on the property. | Land | Improvement |
|---|---|---|---|---|
| 2024 | $12,712 | $747,630 | -- | -- |
| 2023 | $12,436 | $721,588 | -- | -- |
Property History
| Date | Event | Price | Change | Sq Ft Price |
|---|---|---|---|---|
| 03/10/2025 03/10/25 | Price Changed | $995,000 | -13.5% | $313 / Sq Ft |
| 03/03/2025 03/03/25 | Price Changed | $1,150,000 | -4.2% | $362 / Sq Ft |
| 02/07/2025 02/07/25 | For Sale | $1,200,000 | 0.0% | $378 / Sq Ft |
| 03/01/2023 03/01/23 | Rented | $6,000 | 0.0% | -- |
| 02/15/2023 02/15/23 | Under Contract | -- | -- | -- |
| 01/19/2023 01/19/23 | For Rent | $6,000 | -- | -- |
Deed History
| Date | Type | Sale Price | Title Company |
|---|---|---|---|
| Warranty Deed | $595,320 | Counselors Title | |
| Special Warranty Deed | $811,990 | Dhi Title Of Florida |
Mortgage History
| Date | Status | Loan Amount | Loan Type |
|---|---|---|---|
| Open | $690,000 | New Conventional | |
| Previous Owner | $605,242 | New Conventional |
Similar Homes in the area
Source: BeachesMLS
MLS Number: R11059516
APN: 00-42-40-33-08-000-0370
- 7214 Rockwood Rd
- 18487 Claybrook St
- 18502 Claybrook St
- 7025 182nd Rd N
- 18290 Limestone Creek Rd
- 18094 Limestone Creek Rd
- 6787 Mitchell St
- 18870 Misty Lake Dr
- 271 Rudder Cay Way
- 168 Rudder Cay Way
- 139 Rudder Cay Way
- 6881 Church St
- 111 Manor Cir
- 112 Manor Cir
- 6577 Woodloch Ct
- 119 Manor Cir
- 6643 Breezeloch Ct
- 18295 Lake Bend Dr
- 18330 Lake Bend Dr
- 8120 SE Old Plantation Cir
