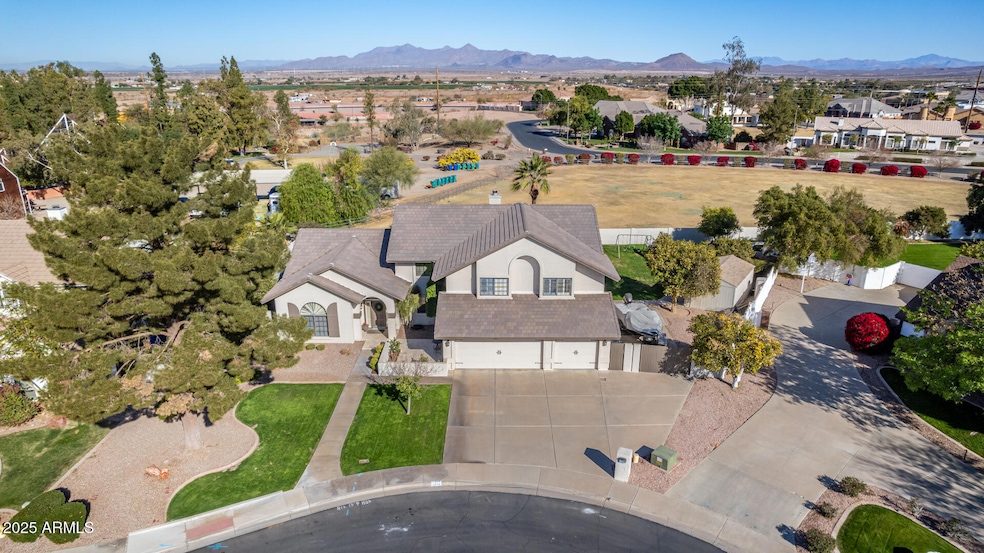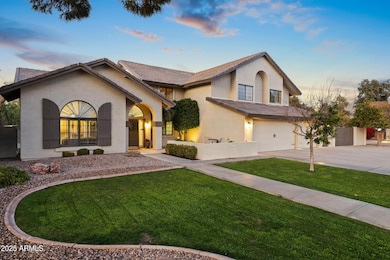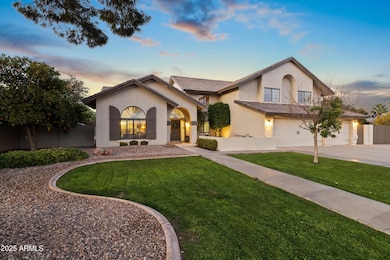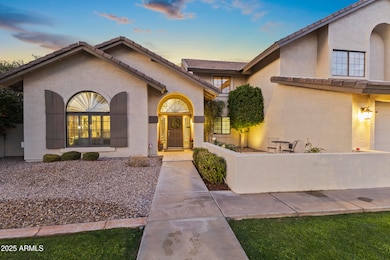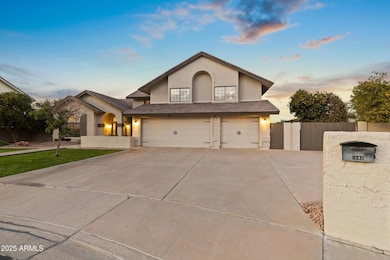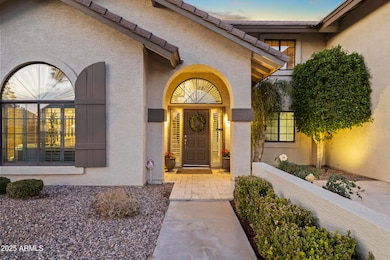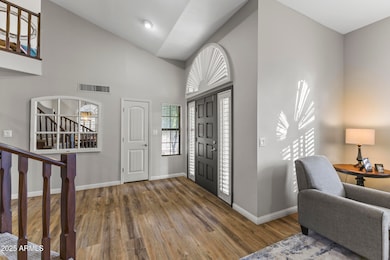
1848 E Mallory St Mesa, AZ 85203
North Central Mesa NeighborhoodEstimated payment $6,756/month
Highlights
- Heated Spa
- Mountain View
- Outdoor Fireplace
- Hermosa Vista Elementary School Rated A-
- Vaulted Ceiling
- Wood Flooring
About This Home
Welcome to this charming home, lovingly maintained by an incredible family with a rich history. Nestled in the treasured Forest Knoll neighborhood, this residence exudes warmth and character, making it the perfect place to create new memories.
As you step inside, you'll be greeted by a spacious living area with high ceilings and a dramatic staircase leading to the second floor. The formal dining room is perfect for those special occasions, adding an elegant touch to your gatherings. Natural light floods the living space, highlighting the beautiful wood floors and elegant architectural details.
The kitchen, the true heart of the home, has been fully remodeled with quartz countertops/tile backsplash, wine fridge and under-cabinet lighting. The GE Profile stainless steel appliances add a a modern touch, while the ample space allows for people to gather, prepare meals, and enjoy each other's company. A bank of windows looks out onto the patio and backyard, providing a lovely view and plenty of natural light. The kitchen also features a dining area that opens to the family room with a cozy fireplace, creating a perfect space for relaxation and connection. Steps away, you'll find the laundry room and a convenient office space. In addition, there is a spare bedroom/game room with a full bath that exits to the backyard, offering versatility and additional space for guests or recreation.
Upstairs, the primary bedroom is at the head of the staircase, serving as a private retreat. The bedroom boasts vaulted ceilings and a huge picture window overlooking the adjacent pasture with horses grazing and a view of the McDowell Mountains. There is also a deck outside, providing a serene spot to enjoy the backyard. The primary bath mirrors a luxury spa, featuring custom cabinetry, personal vanity space, a walk-in shower, and a soaking tub. The custom closet space includes drawers, hanging areas, and shelving. The other bedrooms are down the hall, tucked behind the primary bedroom with an additional bath. Each of these rooms are ample in size and have windows with beautiful views.
The backyard is another wonderful place to enjoy. Situated on the north side of the home, it can be enjoyed throughout the year. The extended travertine patio wraps around the pool area and extends to the sitting area around the outdoor fireplace, a raised spa, and a built-in barbecue. The patio area is perfect for summer barbecues and gatherings with friends and family.
There is more- the grassed backyard includes a play set for children, a raised garden for those with a green thumb, a work shed wired with electricity for those who like to putter, and a huge RV parking area that can double as a pickleball court. On the west side of the home tucked out of the spot light is an additional storage shed.
This home also features a huge 3+ car garage, offering 880 sq ft of space for oversized vehicles, boats, and off-road vehicles. Additionally, the driveway provides parking for up to seven vehicles off the street. There never seems to be enough parking, but this home has an abundance.
This home wasn't just a place to live; it was a place for a family to thrive. With its rich history and the love that has been poured into every corner, it offers a unique opportunity to become part of a legacy. Don't miss the chance to make this extraordinary home your own.
_________
__Attractive Qualities & Improvements for This Home
Original Owners-Lovingly Cared For-
Move-In Ready
Interior
ØFull Kitchen Remodel
oRefinished Cabinetry with under cabinet lighting
oDoor Hardware
oQuartz Counters and Back Splash
oGE Profile Stainless Steel Appliances
oCustom Pendent Lighting - Ceiling Fan
ØFull Remodel of Primary Bath- A Personal Spa Retreat
oCustom cabinetry boasting extra wardrobe closets, drawers, shelving
oGranite Counters with His & Her Vanities
oCustom Mirrors and Recessed Lighting
oGorgeous, Custom Tile Work
oSoaking Tub with Picture Windows
oCustom Tiled, Walk-In Shower
ØAdditional Baths Remodeled
oCabinetry
oGranite Counters
oCustom Lighting
oBath Fixtures
ØAdditional Upgrades
oUpgraded Wood Laminate Flooring Throughout the home
oCustom Shutters
oInterior Doors and Hardware Replaced
oTrim and Baseboards Replaced
oCustom Two-Tone Paint Package
oSpacious bedrooms-room for furnishings & activities
ØExterior Upgrades
oComplete Roof Replacement- New Eagle Shale Roof Tile- 2 Layers 40lb felt
oExterior Paint
oHigh Efficiency HVAC- Carrier- 5 Ton- 16 SEER-Two Stage & Rudd-3.5 Ton- 14 SEER Units
oOversized, three car garage 850 sq ft
oOversized RV Parking Area- can double as Pickle Ball Court
oTuff Shed-Wired with Electrical- Great Workshop
oRaised Garden with Watering System
oGarden Shed/Chicken Coop
oNorth Facing, Extended Length Patio- with Ceiling Fans, Cable TV Hook up & TV
oGorgeous Travertine patio floor and pool deck
oPebble tec Play Pool
oRaised Spa
oOutdoor Fireplace- Built-in Barbecue- with Seating Area
oGrassed in Area with Playset for Children
oExtra Storage Unit for Gardening Supplies
oInside Corner Lot with Privacy galore- The Home Backs to a Pasture
oPrimary Suite has a Walk-Out Deck with Great Views
_____________________________
Home Details
Home Type
- Single Family
Est. Annual Taxes
- $4,056
Year Built
- Built in 1990
Lot Details
- 0.38 Acre Lot
- Block Wall Fence
- Corner Lot
- Front and Back Yard Sprinklers
- Sprinklers on Timer
- Private Yard
- Grass Covered Lot
Parking
- 7 Open Parking Spaces
- 3.5 Car Garage
Home Design
- Wood Frame Construction
- Tile Roof
- Stucco
Interior Spaces
- 4,008 Sq Ft Home
- 2-Story Property
- Central Vacuum
- Vaulted Ceiling
- Ceiling Fan
- 1 Fireplace
- Double Pane Windows
- Low Emissivity Windows
- Mountain Views
- Security System Owned
- Washer and Dryer Hookup
Kitchen
- Eat-In Kitchen
- Breakfast Bar
- Built-In Microwave
- ENERGY STAR Qualified Appliances
- Granite Countertops
Flooring
- Wood
- Laminate
Bedrooms and Bathrooms
- 5 Bedrooms
- Remodeled Bathroom
- Primary Bathroom is a Full Bathroom
- 3 Bathrooms
- Dual Vanity Sinks in Primary Bathroom
- Bathtub With Separate Shower Stall
Accessible Home Design
- Bathroom has a 60 inch turning radius
- Accessible Hallway
- Doors with lever handles
- Multiple Entries or Exits
- Raised Toilet
- Hard or Low Nap Flooring
Eco-Friendly Details
- ENERGY STAR Qualified Equipment for Heating
Pool
- Heated Spa
- Play Pool
- Above Ground Spa
- Pool Pump
Outdoor Features
- Balcony
- Outdoor Fireplace
- Outdoor Storage
- Built-In Barbecue
- Playground
Schools
- Hermosa Vista Elementary School
- Stapley Junior High School
- Mountain View High School
Utilities
- Cooling Available
- Heating Available
- High Speed Internet
- Cable TV Available
Community Details
- No Home Owners Association
- Association fees include no fees
- Built by Custom
- Forest Knoll Subdivision
Listing and Financial Details
- Tax Lot 8
- Assessor Parcel Number 136-04-029
Map
Home Values in the Area
Average Home Value in this Area
Tax History
| Year | Tax Paid | Tax Assessment Tax Assessment Total Assessment is a certain percentage of the fair market value that is determined by local assessors to be the total taxable value of land and additions on the property. | Land | Improvement |
|---|---|---|---|---|
| 2025 | $4,056 | $47,430 | -- | -- |
| 2024 | $4,094 | $45,171 | -- | -- |
| 2023 | $4,094 | $63,660 | $12,730 | $50,930 |
| 2022 | $3,996 | $50,720 | $10,140 | $40,580 |
| 2021 | $4,053 | $53,060 | $10,610 | $42,450 |
| 2020 | $3,992 | $50,270 | $10,050 | $40,220 |
| 2019 | $3,690 | $44,880 | $8,970 | $35,910 |
| 2018 | $3,518 | $38,910 | $7,780 | $31,130 |
| 2017 | $3,395 | $40,220 | $8,040 | $32,180 |
| 2016 | $3,321 | $41,230 | $8,240 | $32,990 |
| 2015 | $3,135 | $41,520 | $8,300 | $33,220 |
Property History
| Date | Event | Price | Change | Sq Ft Price |
|---|---|---|---|---|
| 04/22/2025 04/22/25 | Price Changed | $1,149,950 | -3.8% | $287 / Sq Ft |
| 03/19/2025 03/19/25 | Price Changed | $1,195,000 | -2.4% | $298 / Sq Ft |
| 03/01/2025 03/01/25 | Price Changed | $1,225,000 | -5.8% | $306 / Sq Ft |
| 01/29/2025 01/29/25 | For Sale | $1,300,000 | -- | $324 / Sq Ft |
Deed History
| Date | Type | Sale Price | Title Company |
|---|---|---|---|
| Interfamily Deed Transfer | -- | Accommodation | |
| Interfamily Deed Transfer | -- | Accommodation | |
| Interfamily Deed Transfer | -- | None Available |
Mortgage History
| Date | Status | Loan Amount | Loan Type |
|---|---|---|---|
| Closed | $140,750 | New Conventional | |
| Closed | $144,505 | New Conventional | |
| Closed | $250,000 | Credit Line Revolving |
Similar Homes in Mesa, AZ
Source: Arizona Regional Multiple Listing Service (ARMLS)
MLS Number: 6809849
APN: 136-04-029
- 2528 N Ashbrook Cir
- 1721 E Mallory St
- 1704 E Melrose St
- 2020 E Norwood St
- 1645 E Minton St
- 1606 E Minton St
- 2102 E Norwood St
- 2237 N Kachina
- 2662 N Chestnut Cir
- 2066 E Lockwood St
- 2105 N Kachina
- 2620 N Barkley
- 2143 N Chestnut Cir
- 2257 E Lockwood St
- 2929 N Gilbert Rd
- 3011 N Gilbert Rd
- 2332 E Nora St
- 1349 E Anasazi St
- 2138 N Lazona Dr
- 2458 E Melrose St
